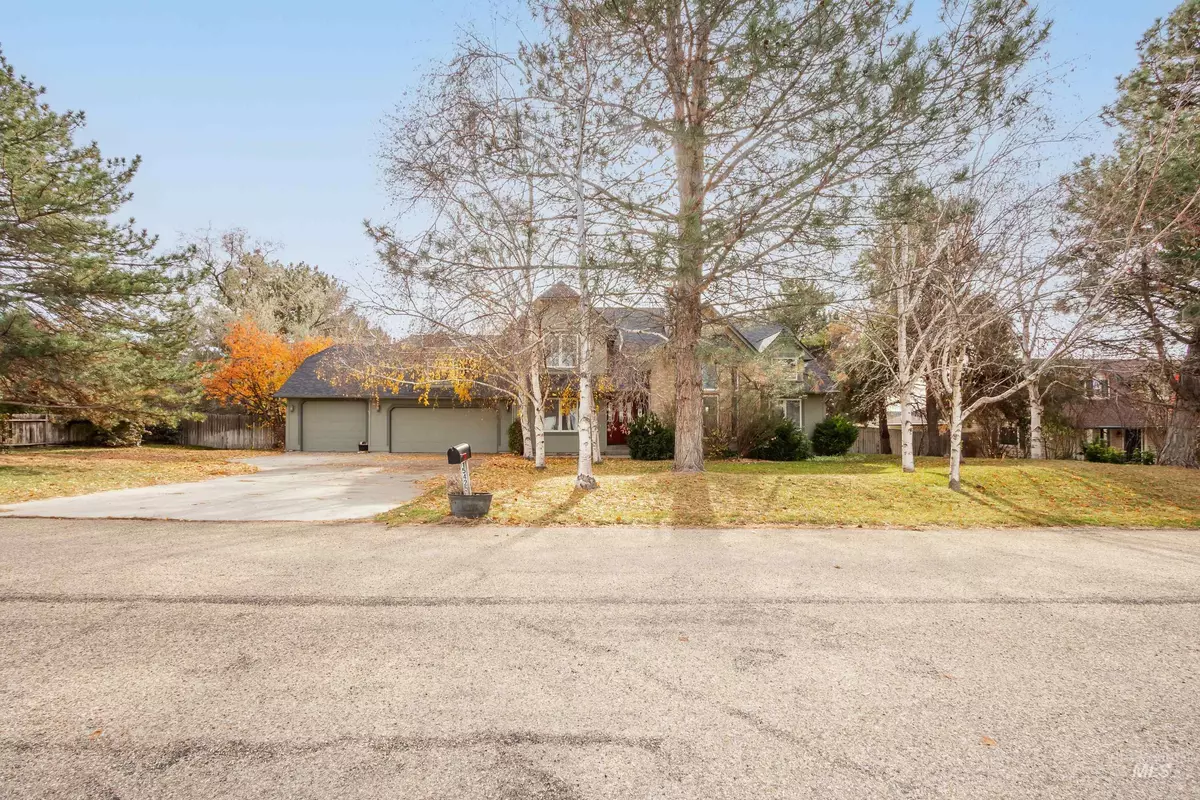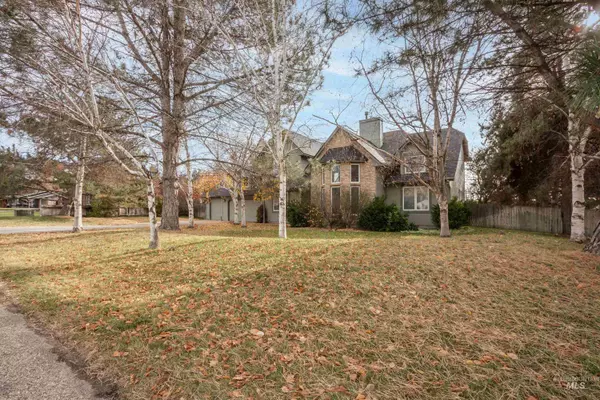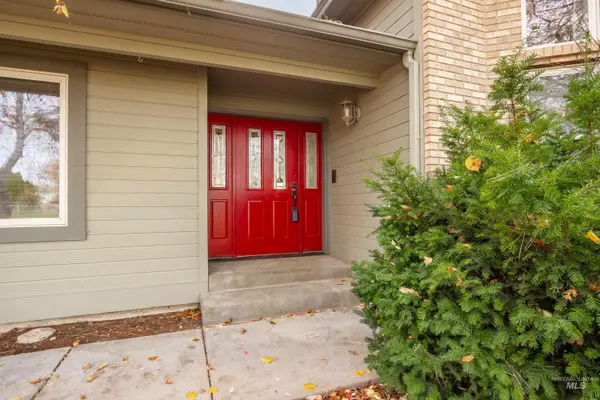$595,000
For more information regarding the value of a property, please contact us for a free consultation.
4 Beds
3 Baths
2,668 SqFt
SOLD DATE : 03/11/2024
Key Details
Property Type Single Family Home
Sub Type Single Family Residence
Listing Status Sold
Purchase Type For Sale
Square Footage 2,668 sqft
Price per Sqft $223
Subdivision Somerset West S
MLS Listing ID 98895396
Sold Date 03/11/24
Bedrooms 4
HOA Fees $54/ann
HOA Y/N Yes
Abv Grd Liv Area 2,668
Originating Board IMLS 2
Year Built 1988
Annual Tax Amount $2,873
Tax Year 2022
Lot Size 0.465 Acres
Acres 0.465
Property Description
This charming two-story home embodies comfort and modern living in a tranquil neighborhood. As you step inside, you're greeted by an inviting open floor plan that seamlessly connects the living, dining, and kitchen areas. Natural light pours in through large windows, illuminating the space and highlighting the beautiful hardwood floors throughout. The kitchen is a chef's delight, boasting sleek countertops, stainless steel appliances, ample cabinet space, and a convenient breakfast bar perfect for casual dining or entertaining guests .The primary bedroom offers a relaxing oasis with its spacious layout and an in-suite bathroom featuring dual sinks and a luxurious soaking tub, providing a serene escape at the end of the day. Step outside to your private backyard sanctuary, a perfect haven for outdoor gatherings, gardening, or simply unwinding in nature's embrace. The well-maintained landscaping adds to the charm of this property.
Location
State ID
County Canyon
Area Caldwell Sw - 1280
Direction From Hwy 55/Karcher Rd, N on Ashland Dr, E on Rosewood to address
Rooms
Primary Bedroom Level Upper
Master Bedroom Upper
Main Level Bedrooms 1
Bedroom 2 Upper
Bedroom 3 Upper
Bedroom 4 Main
Interior
Interior Features Bath-Master, Den/Office, Family Room, Walk-In Closet(s), Granite Counters
Heating Forced Air, Natural Gas
Cooling Central Air
Flooring Hardwood, Tile, Vinyl
Fireplaces Number 1
Fireplaces Type One, Gas, Insert
Fireplace Yes
Appliance Gas Water Heater, Dishwasher, Oven/Range Freestanding, Refrigerator, Washer, Gas Range
Exterior
Garage Spaces 3.0
Fence Full, Wood
Community Features Single Family
Roof Type Composition
Street Surface Paved
Attached Garage true
Total Parking Spaces 3
Building
Lot Description 10000 SF - .49 AC, Garden, R.V. Parking, Auto Sprinkler System, Full Sprinkler System, Pressurized Irrigation Sprinkler System
Faces From Hwy 55/Karcher Rd, N on Ashland Dr, E on Rosewood to address
Sewer Septic Tank
Water Community Service
Level or Stories Two
Structure Type Frame
New Construction No
Schools
Elementary Schools West Canyon
High Schools Vallivue
School District Vallivue School District #139
Others
Tax ID R2668500000
Ownership Fee Simple
Acceptable Financing Cash, Conventional, FHA
Listing Terms Cash, Conventional, FHA
Read Less Info
Want to know what your home might be worth? Contact us for a FREE valuation!

Our team is ready to help you sell your home for the highest possible price ASAP

© 2024 Intermountain Multiple Listing Service, Inc. All rights reserved.

"My job is to find and attract mastery-based agents to the office, protect the culture, and make sure everyone is happy! "
nate@alexandercharles.realestate
2959 N Eagle Rd Suite 115, Meridian, Idaho, 83646, United States






