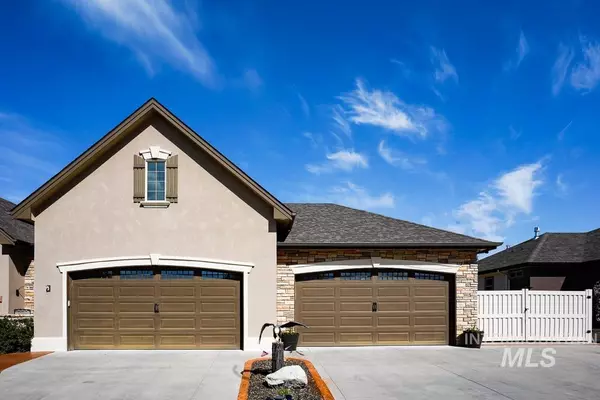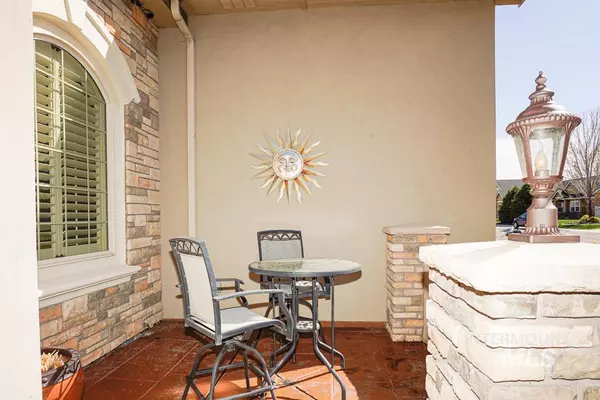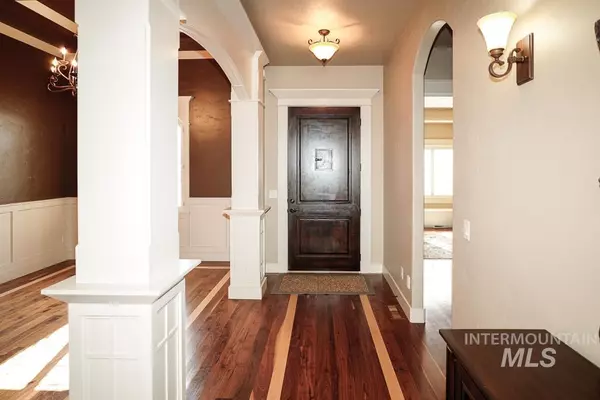$829,900
For more information regarding the value of a property, please contact us for a free consultation.
4 Beds
4 Baths
3,148 SqFt
SOLD DATE : 03/06/2024
Key Details
Property Type Single Family Home
Sub Type Single Family Residence
Listing Status Sold
Purchase Type For Sale
Square Footage 3,148 sqft
Price per Sqft $263
Subdivision Sutherland Farm
MLS Listing ID 98899766
Sold Date 03/06/24
Bedrooms 4
HOA Fees $25/ann
HOA Y/N Yes
Abv Grd Liv Area 3,148
Originating Board IMLS 2
Year Built 2009
Annual Tax Amount $2,979
Tax Year 2023
Lot Size 10,454 Sqft
Acres 0.24
Property Description
Stunning James Clyde Home, beautifully maintained! Entry courtyard welcomes you to refined, high-end finishes, including extensive hardwood floors, intricate crown molding with coffered ceilings, specialty lighting, Central Vac. Gourmet Kitchen with Viking appls, slab granite Center Island/Breakfast Bar with chiseled edges, custom cabintry, even under the Ctr. Island, double level lighting & lg. walk-in Pantry. Great Rm. with vaulted ceilings, attractive floor to ceiling stone fireplace, Formal Dining or Office. French doors off of main level Master Suite with lavish walk-in shower w/ dual heads & fabulous walk-in closet! Storage everywhere! Upper level has 2nd Master BD, with it's own private BA. Bonus RM. has a SECRET ENTRANCE/Man Cave & is a huge plus!6-car garage with half bath, finished epoxy floors, built-in storage galore, workbench, (full air conditioning & Central Vac! Extended covered Patio, RV parking & pad, covered Gazebo, Shed & gorgeous landscaping! This home is a must see, totally amazing!
Location
State ID
County Ada
Area Meridian Se - 1000
Direction S. Eagle Rd., E. on Easy Jet, N. on Afleet Ave.
Rooms
Other Rooms Storage Shed
Primary Bedroom Level Main
Master Bedroom Main
Main Level Bedrooms 3
Bedroom 2 Main
Bedroom 3 Upper
Bedroom 4 Upper
Dining Room Main Main
Kitchen Main Main
Interior
Interior Features Bath-Master, Bed-Master Main Level, Guest Room, Den/Office, Formal Dining, Great Room, Rec/Bonus, Two Master Bedrooms, Dual Vanities, Walk-In Closet(s), Breakfast Bar, Pantry, Kitchen Island, Granite Counters
Heating Forced Air, Natural Gas
Cooling Central Air
Fireplaces Number 1
Fireplaces Type One, Gas
Fireplace Yes
Appliance Tankless Water Heater, Dishwasher, Disposal, Double Oven, Microwave, Oven/Range Freestanding, Refrigerator, Water Softener Owned, Gas Range
Exterior
Garage Spaces 6.0
Community Features Single Family
Utilities Available Sewer Connected, Cable Connected, Broadband Internet
Roof Type Composition
Street Surface Paved
Accessibility Accessible Hallway(s)
Handicap Access Accessible Hallway(s)
Porch Covered Patio/Deck
Attached Garage true
Total Parking Spaces 6
Building
Lot Description 10000 SF - .49 AC, Garden, Irrigation Available, R.V. Parking, Sidewalks, Views, Auto Sprinkler System, Full Sprinkler System, Pressurized Irrigation Sprinkler System
Faces S. Eagle Rd., E. on Easy Jet, N. on Afleet Ave.
Builder Name James Clyde Custom Homes
Water City Service
Level or Stories Two
Structure Type Stone,Stucco
New Construction No
Schools
Elementary Schools Pepper Ridge
High Schools Mountain View
School District West Ada School District
Others
Tax ID R8230070170
Ownership Fee Simple
Acceptable Financing Cash, VA Loan
Listing Terms Cash, VA Loan
Read Less Info
Want to know what your home might be worth? Contact us for a FREE valuation!

Our team is ready to help you sell your home for the highest possible price ASAP

© 2024 Intermountain Multiple Listing Service, Inc. All rights reserved.

"My job is to find and attract mastery-based agents to the office, protect the culture, and make sure everyone is happy! "
nate@alexandercharles.realestate
2959 N Eagle Rd Suite 115, Meridian, Idaho, 83646, United States






