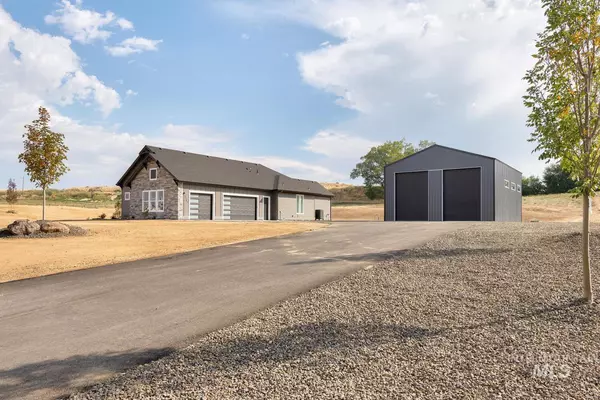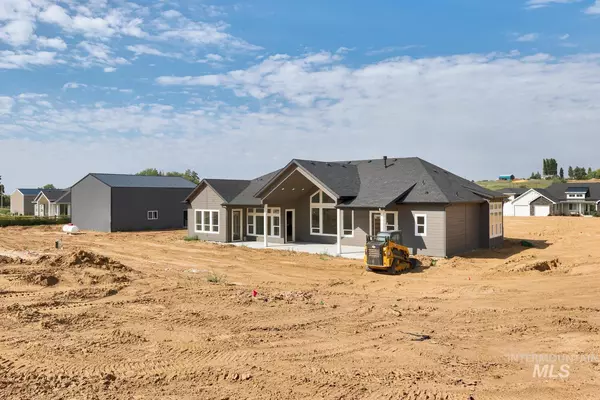$1,199,990
For more information regarding the value of a property, please contact us for a free consultation.
4 Beds
4 Baths
2,745 SqFt
SOLD DATE : 01/17/2024
Key Details
Property Type Single Family Home
Sub Type Single Family w/ Acreage
Listing Status Sold
Purchase Type For Sale
Square Footage 2,745 sqft
Price per Sqft $437
Subdivision Triple H Estates
MLS Listing ID 98870415
Sold Date 01/17/24
Bedrooms 4
HOA Fees $41/ann
HOA Y/N Yes
Abv Grd Liv Area 2,745
Originating Board IMLS 2
Year Built 2023
Annual Tax Amount $12
Tax Year 2022
Lot Size 5.000 Acres
Acres 5.0
Property Description
Just completed. Custom luxury home in the country that embraces the concept of open & versatile living with 4 bedrooms & 3 1/2 baths on a 5 acres with Shop. Entertainers will love the open concept & gourmet kitchen. The kitchen includes Bosch double ovens, drawer microwave, & 36" gas cooktop with huge pantry. Enjoy the large island with quartz. The vaulted great room looks out onto a large covered patio. Retreat to the master suite with large walk in shower, dual vanities, & freestanding tub, large WIC. Looking for a 2nd Master Suite or Rec Room, we have it? The secondary bedrooms enjoy a Jack & Jill bathroom. There is a pocket office. Lots of moldings, beams, & feature walls. 30'x40' Pole barn shop included. This home is located in the small sub of Triple H Estates north of Middleton. Easy freeway access. Large Animals welcome. Perimeter 3 Rail Fencing and landscaping. Home is staged. GPS 6350 El Paso, Caldwell, ID to locate sub more easily.
Location
State ID
County Gem
Area Emmett-Gem County - 1550
Direction Exit 17, R offramp/L Old Hwy 30/R on SE 11th Ave/N on El Paso/R on Havenfield
Rooms
Other Rooms Shop
Primary Bedroom Level Main
Master Bedroom Main
Main Level Bedrooms 4
Bedroom 2 Main
Bedroom 3 Main
Bedroom 4 Main
Kitchen Main Main
Interior
Interior Features Bath-Master, Bed-Master Main Level, Guest Room, Split Bedroom, Den/Office, Great Room, Two Master Bedrooms, Dual Vanities, Central Vacuum Plumbed, Walk-In Closet(s), Breakfast Bar, Pantry, Kitchen Island
Heating Electric, Forced Air, Heat Pump
Cooling Central Air
Flooring Tile, Carpet
Fireplaces Number 1
Fireplaces Type One, Propane
Fireplace Yes
Appliance Electric Water Heater, Dishwasher, Disposal, Double Oven, Microwave, Oven/Range Built-In
Exterior
Garage Spaces 5.0
Fence Full, Wood
Community Features Single Family
Utilities Available Electricity Connected
Roof Type Composition,Architectural Style
Street Surface Paved
Porch Covered Patio/Deck
Attached Garage true
Total Parking Spaces 5
Building
Lot Description 5 - 9.9 Acres, Horses, Irrigation Available, R.V. Parking, Borders Public Owned Land, Auto Sprinkler System, Partial Sprinkler System
Faces Exit 17, R offramp/L Old Hwy 30/R on SE 11th Ave/N on El Paso/R on Havenfield
Foundation Crawl Space
Builder Name Big Pine Construction
Water Well
Level or Stories One
Structure Type Stone,HardiPlank Type
New Construction Yes
Schools
Elementary Schools Shadow Butte
High Schools Emmett
School District Emmett Independent District #221
Others
Tax ID RPC8892B020030
Ownership Fee Simple
Acceptable Financing Cash, Conventional
Listing Terms Cash, Conventional
Read Less Info
Want to know what your home might be worth? Contact us for a FREE valuation!

Our team is ready to help you sell your home for the highest possible price ASAP

© 2024 Intermountain Multiple Listing Service, Inc. All rights reserved.

"My job is to find and attract mastery-based agents to the office, protect the culture, and make sure everyone is happy! "
nate@alexandercharles.realestate
2959 N Eagle Rd Suite 115, Meridian, Idaho, 83646, United States






