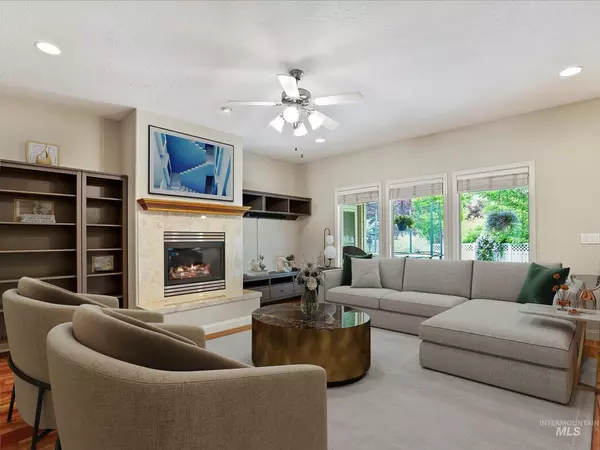$724,248
For more information regarding the value of a property, please contact us for a free consultation.
4 Beds
3 Baths
3,014 SqFt
SOLD DATE : 12/19/2023
Key Details
Property Type Single Family Home
Sub Type Single Family Residence
Listing Status Sold
Purchase Type For Sale
Square Footage 3,014 sqft
Price per Sqft $240
Subdivision Brookdale Meadow
MLS Listing ID 98890238
Sold Date 12/19/23
Bedrooms 4
HOA Fees $15
HOA Y/N Yes
Abv Grd Liv Area 3,014
Originating Board IMLS 2
Year Built 2004
Annual Tax Amount $3,848
Tax Year 2022
Lot Size 0.264 Acres
Acres 0.264
Property Description
SELLER OFFERING A $10k CREDIT FOR A RATE BUYDOWN WITH AN ACCEPTED OFFER!! The modern updates in this stunning single level cul-de-sac home are what you've been looking for! Upon entry you will fall in love with the newer gorgeous hardwood cherry floors throughout the hallways, living & dining rooms, and kitchen. Find tons of cabinet and counter space in the kitchen with a $10K new appliance package, huge pantry storage areas and breakfast bar- the perfect place to entertain! Cozy up to the gas fireplace for a movie in the living area with built in shelving, cabinets and sound system. Luxurious primary suite with private en suite, dual vanities, huge closet, relaxing soaking tub and private access to back patio. The upstairs bonus room is an amazing space for a home theater, playroom, or even a 5th bedroom. Peaceful, private east facing backyard with wonderful mature shade trees to play under and enjoy a BBQ with friends and family. Spacious 16x12 covered patio, extra deep 3 car garage!
Location
State ID
County Ada
Area Boise W-Garden City - 0650
Direction From N Eagle Rd, E on McMillan, L on N Brookmeadow way to house
Rooms
Family Room Main
Primary Bedroom Level Main
Master Bedroom Main
Main Level Bedrooms 4
Bedroom 2 Main
Bedroom 3 Main
Bedroom 4 Main
Living Room Main
Dining Room Main Main
Kitchen Main Main
Family Room Main
Interior
Interior Features Workbench, Bath-Master, Bed-Master Main Level, Formal Dining, Rec/Bonus, Dual Vanities, Central Vacuum Plumbed, Walk-In Closet(s), Breakfast Bar, Pantry, Granite Counters
Heating Forced Air, Natural Gas
Cooling Central Air
Flooring Hardwood, Carpet
Fireplaces Number 1
Fireplaces Type One, Gas
Fireplace Yes
Appliance Gas Water Heater, Dishwasher, Microwave, Oven/Range Freestanding, Water Softener Owned
Exterior
Garage Spaces 3.0
Fence Full, Vinyl
Community Features Single Family
Utilities Available Sewer Connected, Cable Connected
Roof Type Composition
Street Surface Paved
Accessibility Handicapped
Handicap Access Handicapped
Porch Covered Patio/Deck
Attached Garage true
Total Parking Spaces 3
Building
Lot Description 10000 SF - .49 AC, Corner Lot, Auto Sprinkler System, Full Sprinkler System
Faces From N Eagle Rd, E on McMillan, L on N Brookmeadow way to house
Water City Service
Level or Stories Single w/ Upstairs Bonus Room
Structure Type Brick,Stucco
New Construction No
Schools
Elementary Schools Joplin
High Schools Centennial
School District West Ada School District
Others
Tax ID R1095170290
Ownership Fee Simple,Fractional Ownership: No
Acceptable Financing Cash, Conventional, FHA, VA Loan
Listing Terms Cash, Conventional, FHA, VA Loan
Read Less Info
Want to know what your home might be worth? Contact us for a FREE valuation!

Our team is ready to help you sell your home for the highest possible price ASAP

© 2024 Intermountain Multiple Listing Service, Inc. All rights reserved.

"My job is to find and attract mastery-based agents to the office, protect the culture, and make sure everyone is happy! "
nate@alexandercharles.realestate
2959 N Eagle Rd Suite 115, Meridian, Idaho, 83646, United States






