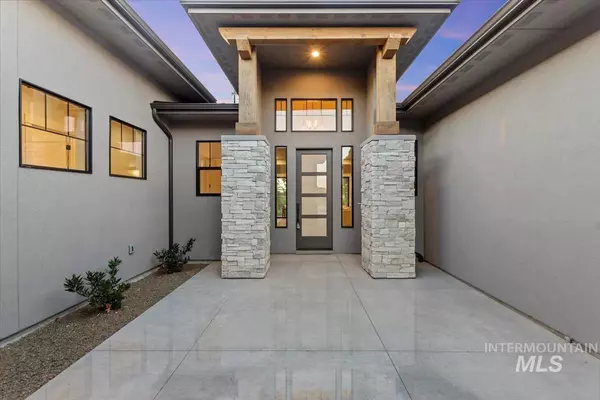$974,900
For more information regarding the value of a property, please contact us for a free consultation.
4 Beds
4 Baths
3,076 SqFt
SOLD DATE : 12/11/2023
Key Details
Property Type Single Family Home
Sub Type Single Family Residence
Listing Status Sold
Purchase Type For Sale
Square Footage 3,076 sqft
Price per Sqft $316
Subdivision Star River Ranch
MLS Listing ID 98893336
Sold Date 12/11/23
Bedrooms 4
HOA Fees $145/ann
HOA Y/N Yes
Abv Grd Liv Area 3,076
Originating Board IMLS 2
Year Built 2023
Annual Tax Amount $2,003
Tax Year 2022
Lot Size 0.330 Acres
Acres 0.33
Property Description
Brand new single level custom home on 1/3 ac in Star River Ranch. Awesome floor plan w/ spacious 4 car garage w/ split entrances! Beautiful craftsmanship evident throughout, w/ walls of windows for ample natural light, stunning floor to ceiling tile fireplace w/ built-ins, extensive detail throughout & custom beams along soaring ceilings. Home features jr suite, Jack & Jill bath & an open concept great for entertaining. Gourmet kitchen features expansive quartz island, floor to ceiling custom cabinetry, built-in gas range, wine fridge & walk-in pantry. Master suite boasts tray ceilings, private patio access, dual vanities, freestanding tub, tiled walk-in shower and walk-in closet. Sliders open to the covered patio that is great for gatherings while overlooking lush landscaping. Many innovative building components & upgrades include a state of the art mini-split HVAC, Energy Recovery Ventilator, conditioned crawl, tankless water heater & flash & batt insulation for max efficiency, comfort & healthy indoor air
Location
State ID
County Canyon
Area Star - 0950
Direction From Star, W on State St (Hwy 44), S on Bent Ln, R on Kenai Ln, R on Big Wood Way
Rooms
Primary Bedroom Level Main
Master Bedroom Main
Main Level Bedrooms 4
Bedroom 2 Main
Bedroom 3 Main
Bedroom 4 Main
Kitchen Main Main
Interior
Interior Features Bath-Master, Bed-Master Main Level, Great Room, Two Master Bedrooms, Dual Vanities, Walk-In Closet(s), Breakfast Bar, Pantry, Kitchen Island, Quartz Counters
Heating Electric, Heat Pump, Ductless/Mini Split
Cooling Ductless/Mini Split
Flooring Tile, Carpet
Fireplaces Number 1
Fireplaces Type One, Gas
Fireplace Yes
Appliance Gas Water Heater, ENERGY STAR Qualified Water Heater, Tankless Water Heater, Dishwasher, Disposal, Microwave, Oven/Range Built-In, Gas Range
Exterior
Garage Spaces 4.0
Pool Community
Community Features Single Family
Utilities Available Sewer Connected
Roof Type Composition
Street Surface Paved
Porch Covered Patio/Deck
Attached Garage true
Total Parking Spaces 4
Building
Lot Description 10000 SF - .49 AC, Irrigation Available, Sidewalks, Auto Sprinkler System, Drip Sprinkler System, Full Sprinkler System, Pressurized Irrigation Sprinkler System
Faces From Star, W on State St (Hwy 44), S on Bent Ln, R on Kenai Ln, R on Big Wood Way
Builder Name Sustainable Homes
Water City Service
Level or Stories One
Structure Type Frame,Stucco
New Construction Yes
Schools
Elementary Schools Middleton Heights
High Schools Middleton
School District Middleton School District #134
Others
Tax ID R3403931700
Ownership Fee Simple
Acceptable Financing Cash, Conventional, VA Loan
Listing Terms Cash, Conventional, VA Loan
Read Less Info
Want to know what your home might be worth? Contact us for a FREE valuation!

Our team is ready to help you sell your home for the highest possible price ASAP

© 2024 Intermountain Multiple Listing Service, Inc. All rights reserved.

"My job is to find and attract mastery-based agents to the office, protect the culture, and make sure everyone is happy! "
nate@alexandercharles.realestate
2959 N Eagle Rd Suite 115, Meridian, Idaho, 83646, United States






