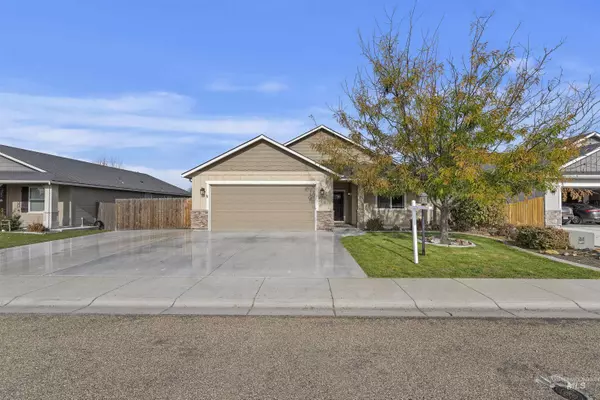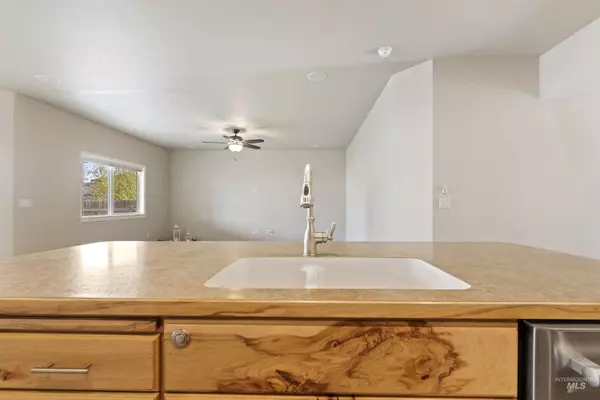$428,800
For more information regarding the value of a property, please contact us for a free consultation.
3 Beds
2 Baths
2,048 SqFt
SOLD DATE : 11/22/2023
Key Details
Property Type Single Family Home
Sub Type Single Family Residence
Listing Status Sold
Purchase Type For Sale
Square Footage 2,048 sqft
Price per Sqft $209
Subdivision Whitney Springs
MLS Listing ID 98894004
Sold Date 11/22/23
Style Patio Home
Bedrooms 3
HOA Fees $33/ann
HOA Y/N Yes
Abv Grd Liv Area 2,048
Originating Board IMLS 2
Year Built 2014
Annual Tax Amount $2,742
Tax Year 2022
Lot Size 9,583 Sqft
Acres 0.22
Property Description
This is what you have been looking for! Custom built home with 36" doors through out, spacious kitchen, flush mount Corian sink, gorgeous custom built rustic Hickory cabinets, roomy 8' island that speaks to the living area, spacious sunny breakfast nook. Primary Bath has dual vanities, a HUGE closet, wheel chair accessible roll in shower with 2 shower heads and a seat. Laundry has plenty of rustic Hickory cabinet space and folding area. North covered patio strategically placed to not be in direct evening sun. Outside outlet wired for hot tub. 2 RV outlets west side of house, garden, "She Shed" 12' X 9' green house, semi portable, "He Shed" 12' x 16' woodshop on concrete slab with electricity ready for you and your hobbies. Garage is extra deep. 18' insulated garage door. RV Parking is 134' x 15', plenty of room for all you toys and screened behind fencing. Plumbed for water softener. Centrally located to the freeway, hospital, shopping, & Costco. This home is ready for a new owner!
Location
State ID
County Canyon
Area Nampa Ne (87) - 1250
Zoning R-1
Direction West on I -84, Take Exit 33, North onto Midland, at Round-about W on Ustick, S onto Santa Ana, W onto Longtail
Rooms
Other Rooms Storage Shed
Primary Bedroom Level Main
Master Bedroom Main
Main Level Bedrooms 3
Bedroom 2 Main
Bedroom 3 Main
Living Room Main
Kitchen Main Main
Interior
Interior Features Bath-Master, Bed-Master Main Level, Split Bedroom, Den/Office, Dual Vanities, Walk-In Closet(s), Pantry, Kitchen Island, Laminate Counters
Heating Forced Air, Natural Gas
Cooling Central Air
Fireplace No
Appliance Gas Water Heater, Dishwasher, Disposal, Microwave, Gas Oven, Gas Range
Exterior
Garage Spaces 2.0
Community Features Single Family
Utilities Available Sewer Connected, Cable Connected, Broadband Internet
Roof Type Architectural Style
Street Surface Paved
Accessibility Roll In Shower, Accessible Hallway(s), See Remarks
Handicap Access Roll In Shower, Accessible Hallway(s), See Remarks
Porch Covered Patio/Deck
Attached Garage true
Total Parking Spaces 2
Building
Lot Description Standard Lot 6000-9999 SF, Dog Run, Garden, R.V. Parking, Sidewalks, Auto Sprinkler System, Drip Sprinkler System, Pressurized Irrigation Sprinkler System
Faces West on I -84, Take Exit 33, North onto Midland, at Round-about W on Ustick, S onto Santa Ana, W onto Longtail
Builder Name Solitude Homes
Water City Service
Level or Stories One
Structure Type Frame,Wood Siding
New Construction No
Schools
Elementary Schools Desert Springs
High Schools Ridgevue
School District Vallivue School District #139
Others
Tax ID R3087911000
Ownership Fee Simple,Fractional Ownership: No
Acceptable Financing Cash, Conventional, 1031 Exchange, FHA, VA Loan
Listing Terms Cash, Conventional, 1031 Exchange, FHA, VA Loan
Read Less Info
Want to know what your home might be worth? Contact us for a FREE valuation!

Our team is ready to help you sell your home for the highest possible price ASAP

© 2024 Intermountain Multiple Listing Service, Inc. All rights reserved.

"My job is to find and attract mastery-based agents to the office, protect the culture, and make sure everyone is happy! "
nate@alexandercharles.realestate
2959 N Eagle Rd Suite 115, Meridian, Idaho, 83646, United States






