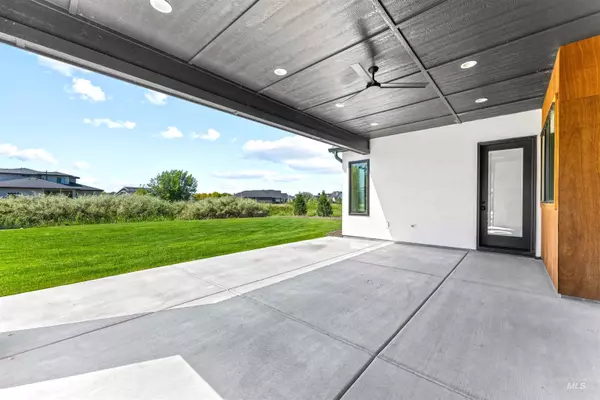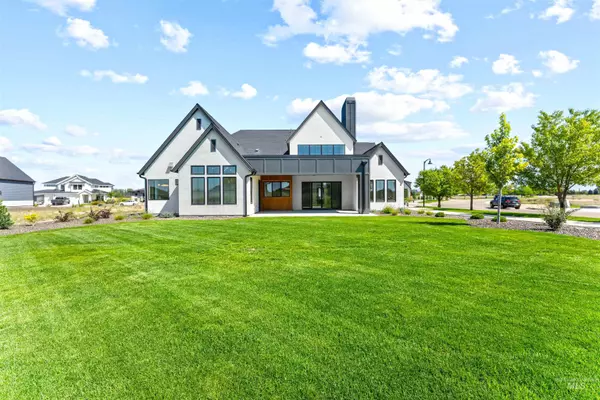$1,149,000
For more information regarding the value of a property, please contact us for a free consultation.
4 Beds
5 Baths
3,509 SqFt
SOLD DATE : 11/17/2023
Key Details
Property Type Single Family Home
Sub Type Single Family Residence
Listing Status Sold
Purchase Type For Sale
Square Footage 3,509 sqft
Price per Sqft $327
Subdivision Star River Ranch
MLS Listing ID 98888981
Sold Date 11/17/23
Bedrooms 4
HOA Fees $145/ann
HOA Y/N Yes
Abv Grd Liv Area 3,509
Originating Board IMLS 2
Year Built 2023
Annual Tax Amount $2,192
Tax Year 2022
Lot Size 0.450 Acres
Acres 0.45
Property Description
Spectacular home custom build by Cedar & Sage in the luxury community of Star River Ranch that is nestled along the Boise River! Stunning property that's highlighted by a grand entry, soaring ceilings, sprawling hardwood floors, great room w/ fireplace & custom built-ins + walls of windows that flood the interior w/ natural light. Flexible floor plan- over 3500sf that includes the main level owner's suite, main level bedroom, office, upstairs junior suite, bonus room + an additional guest bedroom. Gourmet kitchen features and expansive island, quartz counters, floor to ceiling cabinetry, double oven + walk-in pantry. Spacious owner's suite boasts private patio access, vaulted ceilings, picturesque windows, tiled walk-in shower, freestanding tub & oversized walk-in closet. Escape upstairs to a massive loft/bonus room that would be great for entertaining, junior suite + additional bedroom & bathroom. Excellent indoor/outdoor entertaining space- expansive covered patio and lush landscaping. Min to downtown Eagle
Location
State ID
County Canyon
Area Star - 0950
Zoning R-2
Direction From Star, West on State St. (44), S on Bent ln, R on Kenai ln, R on Big Wood Way.
Rooms
Primary Bedroom Level Main
Master Bedroom Main
Main Level Bedrooms 2
Bedroom 2 Main
Bedroom 3 Upper
Bedroom 4 Upper
Interior
Interior Features Bath-Master, Bed-Master Main Level, Guest Room, Den/Office, Great Room, Rec/Bonus, Dual Vanities, Walk-In Closet(s), Breakfast Bar, Pantry, Kitchen Island
Heating Forced Air, Natural Gas
Cooling Central Air
Flooring Hardwood, Tile, Carpet
Fireplaces Number 1
Fireplaces Type One, Gas
Fireplace Yes
Appliance Dishwasher, Disposal, Double Oven, Oven/Range Built-In
Exterior
Garage Spaces 4.0
Pool Community, In Ground, Pool
Community Features Single Family
Utilities Available Sewer Connected
Roof Type Composition,Architectural Style
Street Surface Paved
Porch Covered Patio/Deck
Attached Garage true
Total Parking Spaces 4
Private Pool false
Building
Lot Description 10000 SF - .49 AC, Garden, R.V. Parking, Auto Sprinkler System
Faces From Star, West on State St. (44), S on Bent ln, R on Kenai ln, R on Big Wood Way.
Builder Name Cedar & Sage
Water City Service
Level or Stories Two
Structure Type Frame,Stucco
New Construction Yes
Schools
Elementary Schools Middleton Heights
High Schools Middleton
School District Middleton School District #134
Others
Tax ID R3403938700
Ownership Fee Simple,Fractional Ownership: No
Acceptable Financing Cash, Conventional
Listing Terms Cash, Conventional
Read Less Info
Want to know what your home might be worth? Contact us for a FREE valuation!

Our team is ready to help you sell your home for the highest possible price ASAP

© 2024 Intermountain Multiple Listing Service, Inc. All rights reserved.

"My job is to find and attract mastery-based agents to the office, protect the culture, and make sure everyone is happy! "
nate@alexandercharles.realestate
2959 N Eagle Rd Suite 115, Meridian, Idaho, 83646, United States






