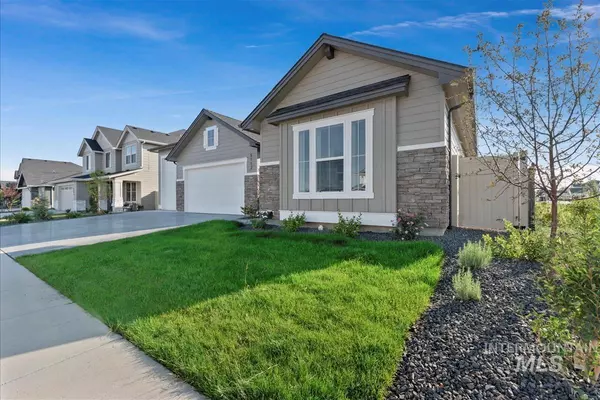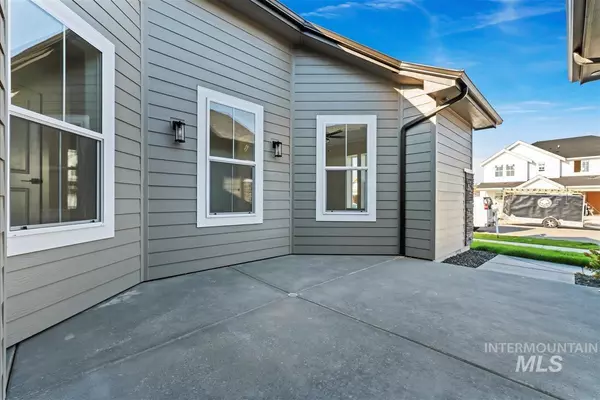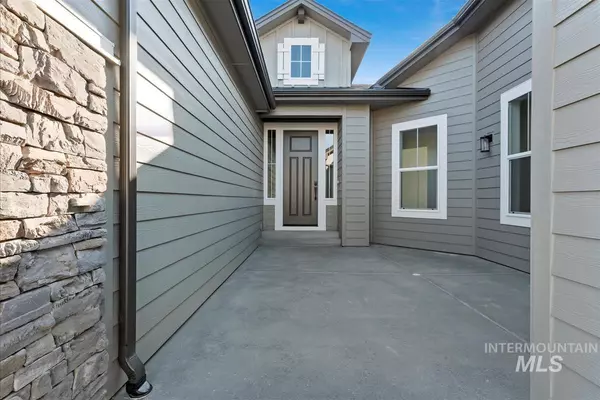$784,900
For more information regarding the value of a property, please contact us for a free consultation.
4 Beds
3 Baths
2,534 SqFt
SOLD DATE : 10/31/2023
Key Details
Property Type Single Family Home
Sub Type Single Family Residence
Listing Status Sold
Purchase Type For Sale
Square Footage 2,534 sqft
Price per Sqft $309
Subdivision Calistoga
MLS Listing ID 98889989
Sold Date 10/31/23
Bedrooms 4
HOA Fees $75/ann
HOA Y/N Yes
Abv Grd Liv Area 2,534
Originating Board IMLS 2
Year Built 2023
Tax Year 2022
Lot Size 8,450 Sqft
Acres 0.194
Property Description
Welcome to Tresidio's award-winning Vista! This expansive home greets you with a courtyard leading up to the door. Enter and be captivated by the warm, open great room feat a brick surround fireplace right at the heart. The kitchen is inviting and made for entertaining with our staple Driftwood cabinets that soar to the ceiling. Wow your guests with trendy quartz countertops, and intricate herringbone backsplash. The living space flows beautifully onto the covered patio, with space for both dining and lounging. Your primary suite is calling with its eye-catching soffit ceiling, and lavish en suite bathroom - complete with freestanding tub, luxury tiled shower, 2 gorgeous vanities and huge mirrors. In addition to your quarters, you'll find 3 bedrooms, one with its own en suite bath. What about the garage though? This stunning single story home boasts an INCREDIBLE 41' deep garage bay with a 12' door, as well as an oversized 2 car bay! Nestled quietly just s of Amity, the location is simply perfect. Don't wait!
Location
State ID
County Ada
Area Boise Sw-Meridian - 0550
Direction from I-84, S on Eagle Rd, W on Amity, S into sub on Abbott, right on Madrigal, left on Colusa, last home on left corner of Colusa and Sawtelle Peak
Rooms
Primary Bedroom Level Main
Master Bedroom Main
Main Level Bedrooms 4
Bedroom 2 Main
Bedroom 3 Main
Bedroom 4 Main
Interior
Interior Features Bath-Master, Bed-Master Main Level, Split Bedroom, Great Room, Dual Vanities, Walk-In Closet(s), Breakfast Bar, Pantry, Kitchen Island, Quartz Counters
Heating Forced Air, Natural Gas
Cooling Central Air
Flooring Tile, Carpet, Engineered Wood Floors
Fireplaces Number 1
Fireplaces Type One, Gas, Insert
Fireplace Yes
Appliance Gas Water Heater, ENERGY STAR Qualified Water Heater, Tank Water Heater, Dishwasher, Disposal, Microwave, Oven/Range Built-In, Gas Range
Exterior
Garage Spaces 4.0
Fence Full, Metal, Vinyl
Pool Community, In Ground, Pool
Community Features Single Family
Utilities Available Sewer Connected
Roof Type Composition, Architectural Style
Attached Garage true
Total Parking Spaces 4
Private Pool false
Building
Lot Description Standard Lot 6000-9999 SF, Sidewalks, Corner Lot, Auto Sprinkler System, Drip Sprinkler System, Full Sprinkler System, Pressurized Irrigation Sprinkler System
Faces from I-84, S on Eagle Rd, W on Amity, S into sub on Abbott, right on Madrigal, left on Colusa, last home on left corner of Colusa and Sawtelle Peak
Foundation Crawl Space
Water City Service
Level or Stories One
Structure Type Frame, Stone, HardiPlank Type
New Construction Yes
Schools
Elementary Schools Hillsdale
High Schools Mountain View
School District West Ada School District
Others
Tax ID R9234340720
Ownership Fee Simple
Acceptable Financing Cash, Conventional, 1031 Exchange, FHA, VA Loan
Green/Energy Cert HERS Index Score, NAHB Rating, ENERGY STAR Certified Homes
Listing Terms Cash, Conventional, 1031 Exchange, FHA, VA Loan
Read Less Info
Want to know what your home might be worth? Contact us for a FREE valuation!

Our team is ready to help you sell your home for the highest possible price ASAP

© 2024 Intermountain Multiple Listing Service, Inc. All rights reserved.

"My job is to find and attract mastery-based agents to the office, protect the culture, and make sure everyone is happy! "
nate@alexandercharles.realestate
2959 N Eagle Rd Suite 115, Meridian, Idaho, 83646, United States






