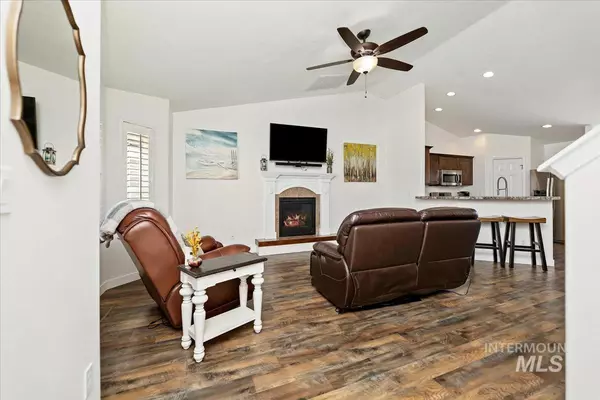$419,999
For more information regarding the value of a property, please contact us for a free consultation.
4 Beds
3 Baths
1,828 SqFt
SOLD DATE : 09/28/2023
Key Details
Property Type Single Family Home
Sub Type Single Family Residence
Listing Status Sold
Purchase Type For Sale
Square Footage 1,828 sqft
Price per Sqft $229
Subdivision Heritage Meadows
MLS Listing ID 98888508
Sold Date 09/28/23
Bedrooms 4
HOA Fees $20/ann
HOA Y/N Yes
Abv Grd Liv Area 1,828
Originating Board IMLS 2
Year Built 2014
Annual Tax Amount $3,192
Tax Year 2022
Lot Size 7,840 Sqft
Acres 0.18
Property Description
Come take a look at this pristine home in the southwest side of Caldwell. Located in Heritage Meadows and the Vallivue School District! Pride of ownership shows in this like new 4 bedroom, 2.5 bath home. Features a large bonus room for family movie nights or a kids play area! Custom wood shutters throughout the home! Oversized and fully landscaped backyard with mature trees and no rear neighbors. Stunning custom deck and spa will wow your guests. Just a short drive or nice walk to Brothers City Park! Close to shopping Costco, Hobby Lobby and Target.
Location
State ID
County Canyon
Area Caldwell Sw - 1280
Direction From Ustick Rd, S on Indiana, E on Heritage, S on Dynasty to Moon Shadow.
Rooms
Primary Bedroom Level Main
Master Bedroom Main
Main Level Bedrooms 1
Bedroom 2 Upper
Bedroom 3 Upper
Bedroom 4 Upper
Living Room Main
Kitchen Main Main
Interior
Interior Features Bath-Master, Bed-Master Main Level, Rec/Bonus, Dual Vanities, Walk-In Closet(s), Breakfast Bar, Pantry
Heating Forced Air, Natural Gas
Cooling Central Air
Fireplaces Number 1
Fireplaces Type One, Gas, Insert
Fireplace Yes
Appliance Gas Water Heater, Dishwasher, Disposal, Microwave, Gas Oven, Gas Range
Exterior
Garage Spaces 2.0
Pool Pool
Community Features Single Family
Utilities Available Sewer Connected, Cable Connected, Broadband Internet
Roof Type Composition, Architectural Style
Street Surface Paved
Attached Garage true
Total Parking Spaces 2
Building
Lot Description Standard Lot 6000-9999 SF, Garden, Irrigation Available, Sidewalks, Auto Sprinkler System, Full Sprinkler System, Pressurized Irrigation Sprinkler System
Faces From Ustick Rd, S on Indiana, E on Heritage, S on Dynasty to Moon Shadow.
Water City Service
Level or Stories Two
Structure Type Frame
New Construction No
Schools
Elementary Schools Central Canyon
High Schools Vallivue
School District Vallivue School District #139
Others
Tax ID 32547113 0
Ownership Fee Simple
Acceptable Financing Cash, Conventional, FHA, VA Loan
Listing Terms Cash, Conventional, FHA, VA Loan
Read Less Info
Want to know what your home might be worth? Contact us for a FREE valuation!

Our team is ready to help you sell your home for the highest possible price ASAP

© 2024 Intermountain Multiple Listing Service, Inc. All rights reserved.

"My job is to find and attract mastery-based agents to the office, protect the culture, and make sure everyone is happy! "
nate@alexandercharles.realestate
2959 N Eagle Rd Suite 115, Meridian, Idaho, 83646, United States






