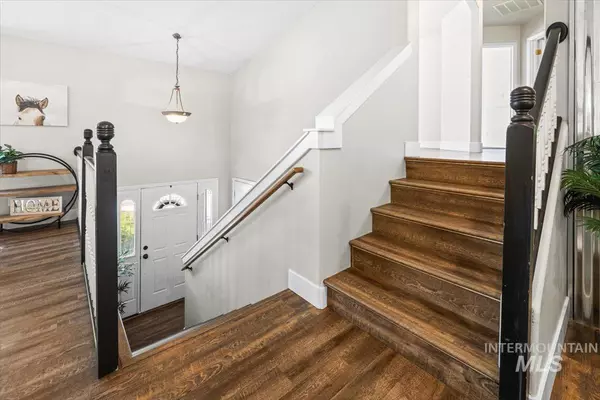$429,900
For more information regarding the value of a property, please contact us for a free consultation.
3 Beds
3 Baths
1,944 SqFt
SOLD DATE : 09/22/2023
Key Details
Property Type Single Family Home
Sub Type Single Family Residence
Listing Status Sold
Purchase Type For Sale
Square Footage 1,944 sqft
Price per Sqft $221
Subdivision Sunset Oaks
MLS Listing ID 98886424
Sold Date 09/22/23
Bedrooms 3
HOA Y/N No
Abv Grd Liv Area 1,281
Originating Board IMLS 2
Year Built 1998
Annual Tax Amount $2,384
Tax Year 2022
Lot Size 6,534 Sqft
Acres 0.15
Property Description
$10,000 IN SELLER CONCESSIONS AND MOVE IN READY! Welcome to this spacious 3-bedroom 3-bathroom, 2 car garage home nestled in the Sunset Oaks Subdivision. With no HOA you will have the freedom to personalize your home and space to your desire. The layout is designed for both relaxation and entertainment, featuring a family room, a living room, and a versatile flex room. The heart of the home is the open-concept kitchen, dining, and family area, where vaulted ceilings create an airy atmosphere making it perfect for entertaining or family gatherings. The home has been recently updated and features custom cabinets, countertops, an expansive island, and LVP flooring. Enjoy your evenings/morning on the covered front porch or the wooden rear patio deck. The yard is fully fenced, landscaped and offers pressurized irrigation. You’ll relish the convenience of having shopping options, a variety of dining experiences, golf courses, nearby schools, and medical facilities in the area.
Location
State ID
County Canyon
Area Nampa Ne (87) - 1250
Zoning RS6
Direction W. on I-84 to Garrity Exit. N on Garrity. W onto Birch Ln, S. on Coral Dr, E. on Edgebrook Dr.
Rooms
Family Room Lower
Other Rooms Storage Shed
Primary Bedroom Level Upper
Master Bedroom Upper
Bedroom 2 Upper
Bedroom 3 Lower
Living Room Upper
Kitchen Upper Upper
Family Room Lower
Interior
Interior Features Bath-Master, Den/Office, Family Room, Breakfast Bar, Pantry, Kitchen Island
Heating Forced Air, Natural Gas
Cooling Central Air
Fireplace No
Appliance Gas Water Heater, Tank Water Heater, Dishwasher, Disposal, Microwave, Oven/Range Freestanding
Exterior
Garage Spaces 2.0
Community Features Single Family
Utilities Available Sewer Connected, Cable Connected
Roof Type Composition
Street Surface Paved
Attached Garage true
Total Parking Spaces 2
Building
Lot Description Standard Lot 6000-9999 SF, Garden, Irrigation Available, Auto Sprinkler System, Full Sprinkler System
Faces W. on I-84 to Garrity Exit. N on Garrity. W onto Birch Ln, S. on Coral Dr, E. on Edgebrook Dr.
Water City Service
Level or Stories Tri-Level w/ Below Grade
Structure Type Brick, Frame, Vinyl Siding
New Construction No
Schools
Elementary Schools Birch
High Schools Vallivue
School District Vallivue School District #139
Others
Tax ID R1503374500
Ownership Fee Simple,Fractional Ownership: No
Acceptable Financing Cash, Consider All, Conventional, FHA, USDA Loan, VA Loan
Listing Terms Cash, Consider All, Conventional, FHA, USDA Loan, VA Loan
Read Less Info
Want to know what your home might be worth? Contact us for a FREE valuation!

Our team is ready to help you sell your home for the highest possible price ASAP

© 2024 Intermountain Multiple Listing Service, Inc. All rights reserved.

"My job is to find and attract mastery-based agents to the office, protect the culture, and make sure everyone is happy! "
nate@alexandercharles.realestate
2959 N Eagle Rd Suite 115, Meridian, Idaho, 83646, United States






