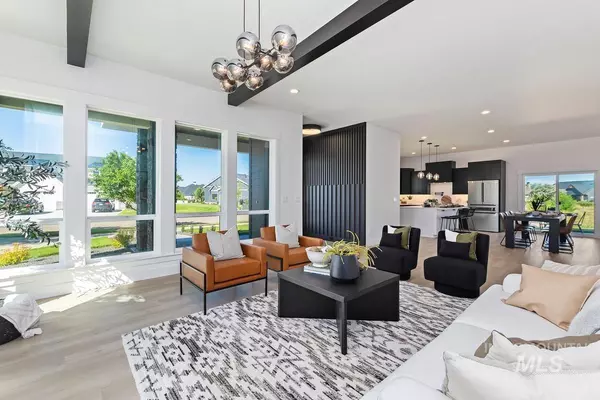$995,000
For more information regarding the value of a property, please contact us for a free consultation.
4 Beds
3 Baths
3,245 SqFt
SOLD DATE : 09/08/2023
Key Details
Property Type Single Family Home
Sub Type Single Family Residence
Listing Status Sold
Purchase Type For Sale
Square Footage 3,245 sqft
Price per Sqft $306
Subdivision Star River Ranch
MLS Listing ID 98881651
Sold Date 09/08/23
Bedrooms 4
HOA Fees $145/ann
HOA Y/N Yes
Abv Grd Liv Area 3,245
Originating Board IMLS 2
Year Built 2022
Annual Tax Amount $2,274
Tax Year 2022
Lot Size 0.500 Acres
Acres 0.5
Property Description
Gorgeous modern home available! Located in the beautiful and quiet neighborhood Star River Ranch, this home offers a serene lifestyle while being just minutes away from the river. The open concept floor plan provides a seamless flow between the living areas, ideal for both entertaining guests & enjoying quality time with family. The abundance of natural light cascading through large windows creates an inviting and airy atmosphere. 4 outdoor living spaces are designed to enhance your enjoyment and relaxation, ideal for hosting summer barbecues or simply unwinding after a long day. Enjoy fishing from neighborhood ponds, taking a swim at the community clubhouse or gather a group of friends to play a game of volleyball... all benefits of living in the neighborhood.Don't miss the opportunity to make this modern beauty your new home.
Location
State ID
County Canyon
Area Star - 0950
Direction State St (44), S on Bent Ln, R on Kenai Ln, R on Trinity Creek Ln
Rooms
Primary Bedroom Level Main
Master Bedroom Main
Main Level Bedrooms 2
Bedroom 2 Main
Bedroom 3 Upper
Bedroom 4 Upper
Kitchen Main Main
Interior
Interior Features Bath-Master, Bed-Master Main Level, Guest Room, Den/Office, Great Room, Rec/Bonus, Dual Vanities, Central Vacuum Plumbed, Walk-In Closet(s), Pantry, Kitchen Island, Quartz Counters
Heating Forced Air, Natural Gas
Cooling Central Air
Flooring Tile, Carpet
Fireplaces Number 1
Fireplaces Type One, Other
Fireplace Yes
Appliance Gas Water Heater, Dishwasher, Disposal, Microwave, Oven/Range Built-In, Refrigerator, Gas Range
Exterior
Garage Spaces 3.0
Pool Community
Community Features Single Family
Utilities Available Sewer Connected, Cable Connected, Broadband Internet
Roof Type Composition
Porch Covered Patio/Deck
Attached Garage true
Total Parking Spaces 3
Building
Lot Description 1/2 - .99 AC, Garden, Sidewalks, Corner Lot, Auto Sprinkler System, Drip Sprinkler System, Full Sprinkler System, Pressurized Irrigation Sprinkler System
Faces State St (44), S on Bent Ln, R on Kenai Ln, R on Trinity Creek Ln
Foundation Crawl Space
Builder Name B&B Custom Homes
Water City Service
Level or Stories Two
Structure Type Stone, Stucco
New Construction Yes
Schools
Elementary Schools Middleton Heights
High Schools Middleton
School District Middleton School District #134
Others
Tax ID R3403938800
Ownership Fee Simple
Acceptable Financing Cash, Conventional, VA Loan
Green/Energy Cert ENERGY STAR Certified Homes
Listing Terms Cash, Conventional, VA Loan
Read Less Info
Want to know what your home might be worth? Contact us for a FREE valuation!

Our team is ready to help you sell your home for the highest possible price ASAP

© 2024 Intermountain Multiple Listing Service, Inc. All rights reserved.

"My job is to find and attract mastery-based agents to the office, protect the culture, and make sure everyone is happy! "
nate@alexandercharles.realestate
2959 N Eagle Rd Suite 115, Meridian, Idaho, 83646, United States






