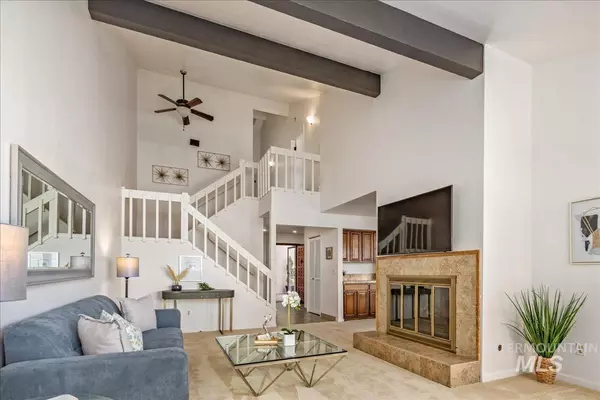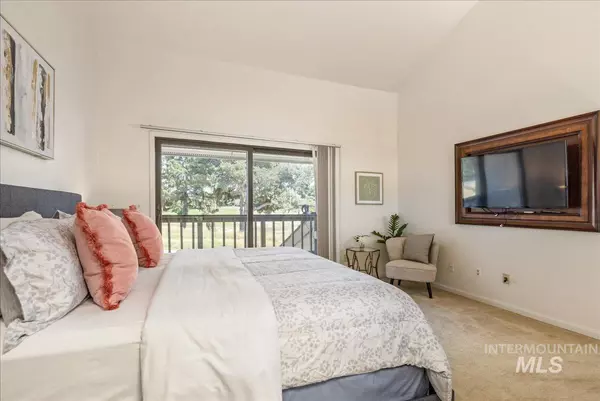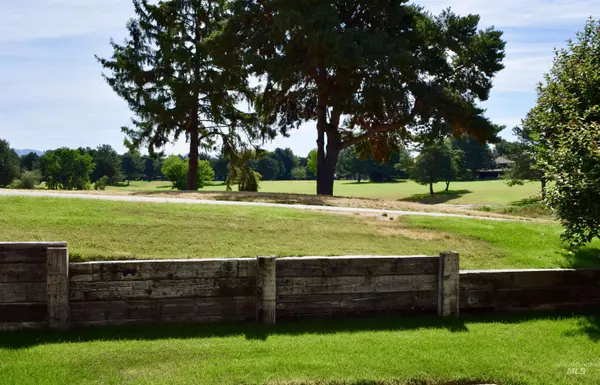$499,000
For more information regarding the value of a property, please contact us for a free consultation.
3 Beds
3 Baths
1,861 SqFt
SOLD DATE : 08/10/2023
Key Details
Property Type Townhouse
Sub Type Townhouse
Listing Status Sold
Purchase Type For Sale
Square Footage 1,861 sqft
Price per Sqft $268
Subdivision Eagle Ranch
MLS Listing ID 98882592
Sold Date 08/10/23
Bedrooms 3
HOA Fees $200/mo
HOA Y/N Yes
Abv Grd Liv Area 1,861
Originating Board IMLS 2
Year Built 1979
Annual Tax Amount $1,571
Tax Year 2022
Lot Size 2,178 Sqft
Acres 0.05
Property Description
Beautiful townhome on the Eagle Hills Golf Course walking distance to downtown Eagle. Carefully maintained, this home had a new roof in 2018 and a new furnace in 2015. The air conditioner and water heater were both replaced in 2016. A private front courtyard and a large covered back patio provide you multiple choices to entertain or sip your morning coffee. Large primary suite has a wall of windows and covered deck that overlooks the golf course. With 3 bedrooms and 3 full baths, this home is set-up to accommodate a home office or any other configuration you may need. A kitchen remodel added beautiful, solid granite countertops and a stunning copper sink. Virtually maintenance free - HOA maintains the grass - both front and back and dues pay for landscape water and sprinkler maintenance. Prime Eagle location - just minutes to Eagle's Saturday Market in the summer, beautiful parks, restaurants and the Greenbelt. This home is a must-see!
Location
State ID
County Ada
Area Eagle - 0900
Zoning R-4
Direction Old State Street, North on Palmetto, left at the stop sign and then right on Palmetto
Rooms
Family Room Main
Primary Bedroom Level Upper
Master Bedroom Upper
Main Level Bedrooms 1
Bedroom 2 Main
Bedroom 3 Upper
Dining Room Main Main
Kitchen Main Main
Family Room Main
Interior
Interior Features Bath-Master, Guest Room, Den/Office, Formal Dining, Walk-In Closet(s), Pantry, Granite Counters
Heating Forced Air, Natural Gas
Cooling Central Air
Flooring Tile, Carpet
Fireplaces Number 1
Fireplaces Type One, Gas
Fireplace Yes
Window Features Skylight(s)
Appliance Electric Water Heater, Dishwasher, Disposal, Oven/Range Built-In, Refrigerator
Exterior
Garage Spaces 2.0
Fence Partial
Community Features Condo/Townhouse
Utilities Available Sewer Connected, Cable Connected
Roof Type Composition
Street Surface Paved
Porch Covered Patio/Deck
Attached Garage true
Total Parking Spaces 2
Building
Lot Description Sm Lot 5999 SF, Golf Course, Sidewalks, Views, Auto Sprinkler System, Full Sprinkler System
Faces Old State Street, North on Palmetto, left at the stop sign and then right on Palmetto
Water City Service
Level or Stories Two
Structure Type Frame, Wood Siding
New Construction No
Schools
Elementary Schools Eagle Hills
High Schools Eagle
School District West Ada School District
Others
Tax ID R2024330480
Ownership Fee Simple,Fractional Ownership: No
Acceptable Financing Cash, Conventional, FHA, VA Loan
Listing Terms Cash, Conventional, FHA, VA Loan
Read Less Info
Want to know what your home might be worth? Contact us for a FREE valuation!

Our team is ready to help you sell your home for the highest possible price ASAP

© 2024 Intermountain Multiple Listing Service, Inc. All rights reserved.

"My job is to find and attract mastery-based agents to the office, protect the culture, and make sure everyone is happy! "
nate@alexandercharles.realestate
2959 N Eagle Rd Suite 115, Meridian, Idaho, 83646, United States






