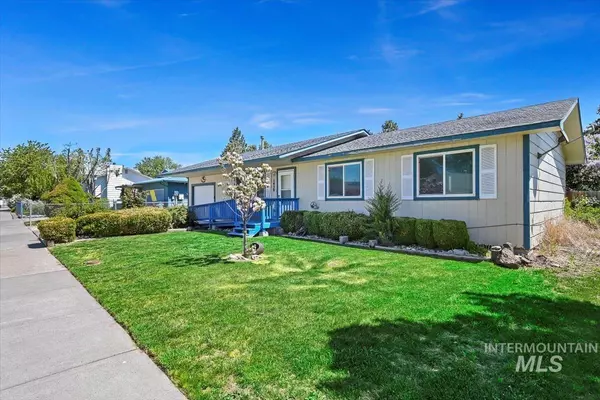$295,000
For more information regarding the value of a property, please contact us for a free consultation.
3 Beds
2 Baths
1,118 SqFt
SOLD DATE : 08/03/2023
Key Details
Property Type Single Family Home
Sub Type Single Family Residence
Listing Status Sold
Purchase Type For Sale
Square Footage 1,118 sqft
Price per Sqft $263
Subdivision Capri Sub 2
MLS Listing ID 98877344
Sold Date 08/03/23
Bedrooms 3
HOA Y/N No
Abv Grd Liv Area 1,118
Originating Board IMLS 2
Year Built 1985
Annual Tax Amount $1,281
Tax Year 2021
Lot Size 7,840 Sqft
Acres 0.18
Property Description
Updated home UNDER $300K! Seller offering $5,000 for Buyer to use towards closing costs and/or rate buy-down. Located within walking distance to beautiful Legacy Park. This home boasts many updated and newer features. LVP Flooring installed in 2020. Dare to run out of hot water again with this oversized Hot Water Heater installed in 2021. Kitchen remodel in October 2022 includes stainless steel deep-well sinks and hardware and new countertops. Second bathroom was also remodeled in October 2022. New front door installed May 2023 with windows to let in the natural sunlight. Fresh paint on the outside trim of house in May 2023. Fresh paint in the living room. The large backyard includes a brand new TuffShed storage shed with a window and endless possibilities. Set up your gardening or your crafts. This large shed can be used for several different hobbies. Enjoy sitting on the porch off of the main bedroom or under the shade of the covered patio with a breathtaking view of a flowerbed of lilies.
Location
State ID
County Elmore
Area Mtn Home-Elmore - 1500
Direction N. ON SUNSET STRIP, RIGHT ON E. 12TH N. LEFT ON N. HASKETT
Rooms
Other Rooms Storage Shed
Primary Bedroom Level Main
Master Bedroom Main
Main Level Bedrooms 3
Bedroom 2 Main
Bedroom 3 Main
Interior
Interior Features Bath-Master, Bed-Master Main Level, Breakfast Bar
Heating Natural Gas, Hot Water
Cooling Central Air
Flooring Carpet, Laminate, Vinyl
Fireplace No
Appliance Gas Water Heater, Tank Water Heater, Dishwasher, Disposal, Oven/Range Freestanding
Exterior
Garage Spaces 1.0
Fence Partial, Wood
Community Features Single Family
Roof Type Architectural Style
Accessibility Bathroom Bars, Accessible Approach with Ramp
Handicap Access Bathroom Bars, Accessible Approach with Ramp
Porch Covered Patio/Deck
Attached Garage true
Total Parking Spaces 1
Building
Lot Description Standard Lot 6000-9999 SF, R.V. Parking, Sidewalks, Manual Sprinkler System
Faces N. ON SUNSET STRIP, RIGHT ON E. 12TH N. LEFT ON N. HASKETT
Foundation Crawl Space
Water City Service
Level or Stories One
Structure Type Frame
New Construction No
Schools
Elementary Schools North - Mountain Home
High Schools Mountain Home
School District Mountain Home School District #193
Others
Tax ID RPA01360040060A
Ownership Fee Simple
Acceptable Financing Cash, Consider All, Conventional, FHA, USDA Loan, VA Loan
Listing Terms Cash, Consider All, Conventional, FHA, USDA Loan, VA Loan
Read Less Info
Want to know what your home might be worth? Contact us for a FREE valuation!

Our team is ready to help you sell your home for the highest possible price ASAP

© 2024 Intermountain Multiple Listing Service, Inc. All rights reserved.

"My job is to find and attract mastery-based agents to the office, protect the culture, and make sure everyone is happy! "
nate@alexandercharles.realestate
2959 N Eagle Rd Suite 115, Meridian, Idaho, 83646, United States






