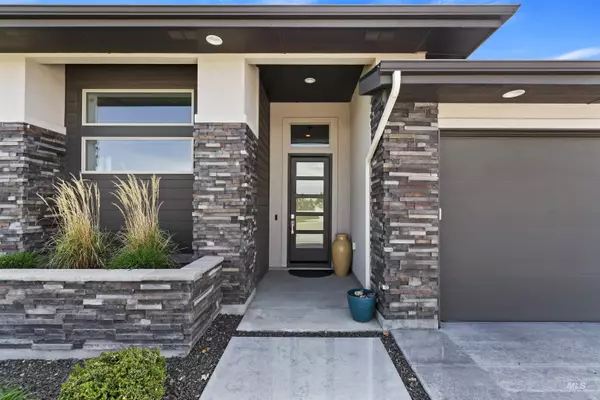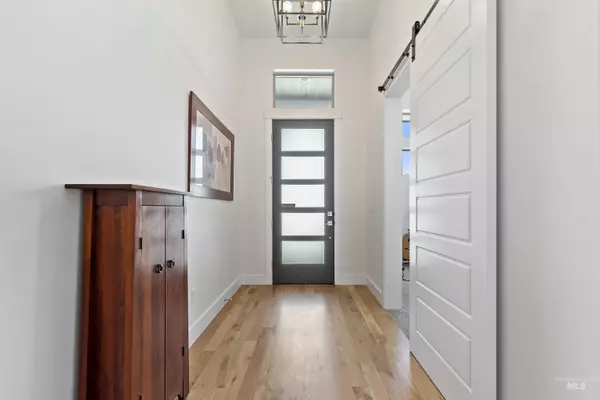$775,000
For more information regarding the value of a property, please contact us for a free consultation.
3 Beds
3 Baths
2,549 SqFt
SOLD DATE : 08/01/2023
Key Details
Property Type Single Family Home
Sub Type Single Family Residence
Listing Status Sold
Purchase Type For Sale
Square Footage 2,549 sqft
Price per Sqft $304
Subdivision 0 Not Applicable
MLS Listing ID 98876849
Sold Date 08/01/23
Bedrooms 3
HOA Fees $51/mo
HOA Y/N Yes
Abv Grd Liv Area 2,549
Originating Board IMLS 2
Year Built 2018
Annual Tax Amount $3,116
Tax Year 2022
Lot Size 8,712 Sqft
Acres 0.2
Property Description
Step inside & you will immediately notice the design elements that make this home special. Indulgent amenities include sleek modern finishes like quartz countertops throughout, contemporary tile back splash throughout, modern lighting in every room. A chef's kitchen is an epicure's delight w/5 burner gas range, dbl ovens, lg pantry, lg quartz island for entertaining. Ceiling height cabinetry & tons of drawers of all sizes. A sep coffee bar area w/cabinets & shelving. Also a workspace closet area. Tiled floor to ceiling contemporary radiant heat F/P. Top of the line transitional shades. Overabundance of walnut colored cabinetry & drawers in kitchen & all baths. Quartz counter tops in all baths, tiled floors in all baths. Primary suite w/lg soaking tub, tiled walk-in shower, undermounted dual sinks, & lg walk-in closet w/access to laundry room. Jr suite w/walk-in shower & walk-in closet. Keep cool on the E facing patio. Too many more special features to list PLEASE SEE DOCUMENT TAB FOR SPECIAL FEATURES SHEET
Location
State ID
County Ada
Area Meridian Sw - 1010
Zoning City of Meridian R-4
Direction From I-84 go south on Ten mile exit, East on Victory, S. on Kentucky Way, E. on Oak View Dr. to property.
Rooms
Primary Bedroom Level Main
Master Bedroom Main
Main Level Bedrooms 3
Bedroom 2 Main
Bedroom 3 Main
Living Room Main
Kitchen Main Main
Interior
Interior Features Bath-Master, Bed-Master Main Level, Guest Room, Split Bedroom, Den/Office, Two Master Bedrooms, Dual Vanities, Walk-In Closet(s), Breakfast Bar, Pantry, Kitchen Island
Heating Forced Air, Natural Gas
Cooling Central Air
Flooring Hardwood, Tile, Carpet
Fireplaces Number 1
Fireplaces Type One, Gas
Fireplace Yes
Appliance Gas Water Heater, Dishwasher, Disposal, Double Oven, Microwave, Oven/Range Freestanding, Refrigerator, Washer, Dryer, Water Softener Owned
Exterior
Garage Spaces 3.0
Fence Full, Vinyl
Community Features Single Family
Utilities Available Sewer Connected
Roof Type Architectural Style
Street Surface Paved
Porch Covered Patio/Deck
Attached Garage true
Total Parking Spaces 3
Building
Lot Description Standard Lot 6000-9999 SF, Garden, R.V. Parking, Sidewalks, Auto Sprinkler System, Full Sprinkler System
Faces From I-84 go south on Ten mile exit, East on Victory, S. on Kentucky Way, E. on Oak View Dr. to property.
Foundation Crawl Space
Water City Service
Level or Stories One
Structure Type Frame, Stone, Stucco
New Construction No
Schools
Elementary Schools Mary Mcpherson
High Schools Meridian
School District West Ada School District
Others
Tax ID R0953760080
Ownership Fee Simple
Acceptable Financing Cash, Conventional, FHA, VA Loan
Listing Terms Cash, Conventional, FHA, VA Loan
Read Less Info
Want to know what your home might be worth? Contact us for a FREE valuation!

Our team is ready to help you sell your home for the highest possible price ASAP

© 2024 Intermountain Multiple Listing Service, Inc. All rights reserved.

"My job is to find and attract mastery-based agents to the office, protect the culture, and make sure everyone is happy! "
nate@alexandercharles.realestate
2959 N Eagle Rd Suite 115, Meridian, Idaho, 83646, United States






