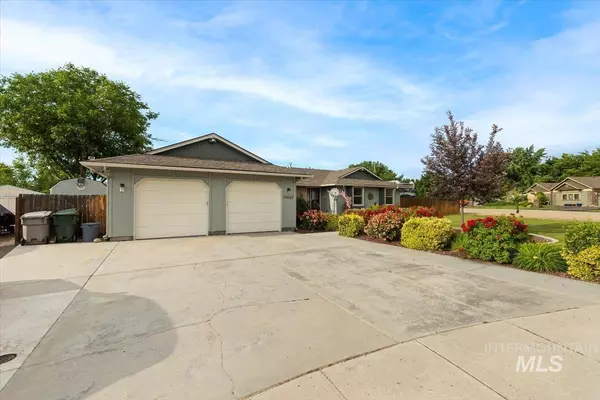$459,900
For more information regarding the value of a property, please contact us for a free consultation.
4 Beds
3 Baths
2,640 SqFt
SOLD DATE : 07/31/2023
Key Details
Property Type Single Family Home
Sub Type Single Family Residence
Listing Status Sold
Purchase Type For Sale
Square Footage 2,640 sqft
Price per Sqft $174
Subdivision El Rancho Heigh
MLS Listing ID 98880687
Sold Date 07/31/23
Bedrooms 4
HOA Fees $45/mo
HOA Y/N Yes
Abv Grd Liv Area 1,892
Originating Board IMLS 2
Year Built 1985
Annual Tax Amount $1,903
Tax Year 2022
Lot Size 0.280 Acres
Acres 0.28
Property Description
Do not hesitate to bring your buyers to view this amazing home. Pride in ownership shows from the moment you drive up! With an abundance of storage and space you can have it all. Spacious living close to town (but not too close) Home features 3 bedrooms on main level with spacious rec room and generous bedroom with full bath below. Not one but two beautiful decks in backyard to enjoy those beautiful Idaho evenings. Need extra space? RV parking with hookups and cleanout and extra parking. Heated shop area and full reverse osmosis water system. 2 roll up doors on side of garage for extra outside storage. Working security system and so much more. $45.00 HOA Fee includes water and irrigation.
Location
State ID
County Canyon
Area Caldwell Sw - 1280
Direction West on Karcher /HWY 55, Left on 10th, Right on Fiesta Way, Left on Longhorn Dr.. Home is on Right
Rooms
Family Room Main
Other Rooms Storage Shed
Primary Bedroom Level Main
Master Bedroom Main
Main Level Bedrooms 3
Bedroom 2 Main
Bedroom 3 Main
Bedroom 4 Lower
Living Room Main
Dining Room Main Main
Kitchen Main Main
Family Room Main
Interior
Interior Features Bath-Master, Bed-Master Main Level, Formal Dining, Family Room, Dual Vanities, Central Vacuum Plumbed, Walk-In Closet(s), Breakfast Bar, Laminate Counters
Heating Heated, Forced Air, Natural Gas
Cooling Central Air
Flooring Concrete, Tile, Carpet
Fireplaces Type Wood Burning Stove
Fireplace Yes
Window Features Skylight(s)
Appliance Gas Water Heater, Dishwasher, Disposal, Microwave, Oven/Range Freestanding, Refrigerator, Trash Compactor
Exterior
Garage Spaces 2.0
Fence Cross Fenced, Wood
Community Features Single Family
Utilities Available Electricity Connected, Cable Connected, Broadband Internet
Roof Type Composition
Street Surface Paved
Attached Garage true
Total Parking Spaces 2
Building
Lot Description 10000 SF - .49 AC, Garden, Irrigation Available, R.V. Parking, Sidewalks, Corner Lot, Cul-De-Sac, Auto Sprinkler System, Irrigation Sprinkler System
Faces West on Karcher /HWY 55, Left on 10th, Right on Fiesta Way, Left on Longhorn Dr.. Home is on Right
Foundation Crawl Space
Sewer Septic Tank
Water Shared Well
Level or Stories Single with Below Grade
Structure Type Brick, Frame, HardiPlank Type
New Construction No
Schools
Elementary Schools Lakevue
High Schools Vallivue
School District Vallivue School District #139
Others
Tax ID R2172900000
Ownership Fee Simple
Acceptable Financing Cash, Conventional, FHA, VA Loan
Listing Terms Cash, Conventional, FHA, VA Loan
Read Less Info
Want to know what your home might be worth? Contact us for a FREE valuation!

Our team is ready to help you sell your home for the highest possible price ASAP

© 2024 Intermountain Multiple Listing Service, Inc. All rights reserved.

"My job is to find and attract mastery-based agents to the office, protect the culture, and make sure everyone is happy! "
nate@alexandercharles.realestate
2959 N Eagle Rd Suite 115, Meridian, Idaho, 83646, United States






