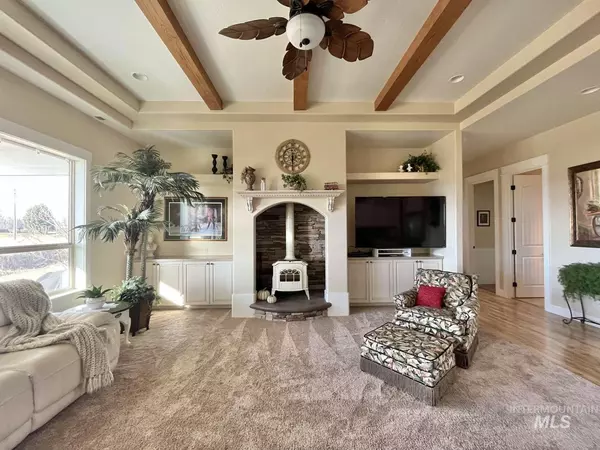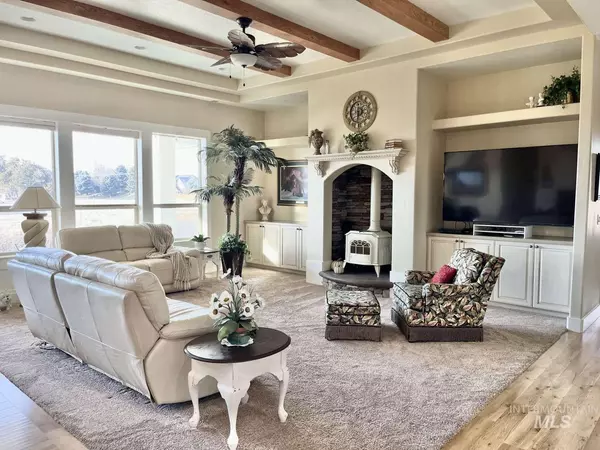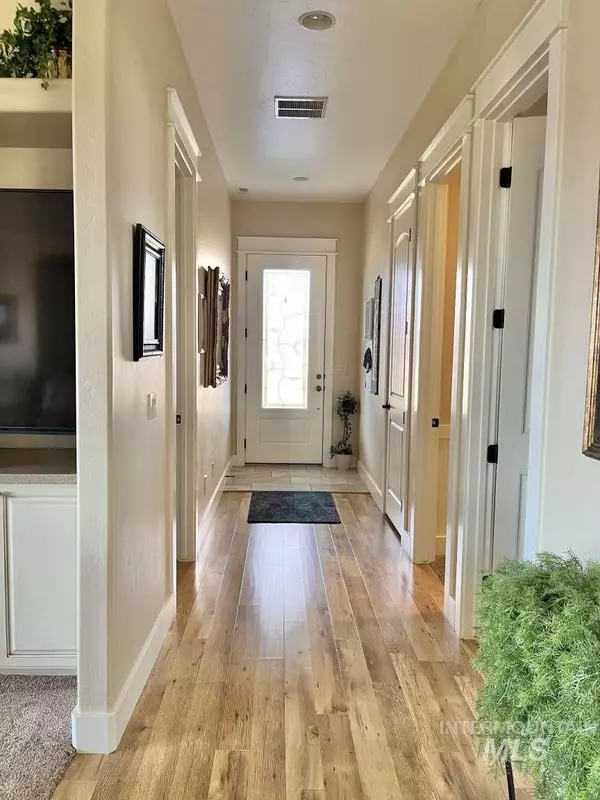$865,000
For more information regarding the value of a property, please contact us for a free consultation.
4 Beds
3 Baths
2,321 SqFt
SOLD DATE : 07/27/2023
Key Details
Property Type Single Family Home
Sub Type Single Family w/ Acreage
Listing Status Sold
Purchase Type For Sale
Square Footage 2,321 sqft
Price per Sqft $372
Subdivision 0 Not Applicable
MLS Listing ID 98869184
Sold Date 07/27/23
Bedrooms 4
HOA Y/N No
Abv Grd Liv Area 2,321
Originating Board IMLS 2
Year Built 2015
Annual Tax Amount $3,086
Tax Year 2022
Lot Size 1.390 Acres
Acres 1.39
Property Description
Lovely Country custom home sits between open pastures and cornfields (on 1.39 acres)with gorgeous finishes in an open floor plan. Two masters, office, butlers pantry and 9'x14' additional pantry or storage rm. Foam insulation throughout, soft water filtration system, twin fridge/freezer, double oven gas range, 11' quartz island. Large Great rm with 12' ceilings and Vermont wood burning stove. Paved circle driveway, 2 car attached garage (with epoxy floor), 2 additional large shops, and attached carport. Second shop has a 288sf finished room. The partially fenced pasture includes a chicken coop, garden, concord grapes, apple tree, and underground sprinklers. Southern exposure with great solar potential not to mention NO city taxes! What a quaint little oasis viewing the Phylis canal and green pastures out you're living room windows.
Location
State ID
County Canyon
Area Middleton - 1285
Direction Hwy 84 to Middleton exit go east on hwy 44 and left onto Kingsbury Rd. Last house on rt. Green.
Rooms
Other Rooms Shop
Primary Bedroom Level Main
Master Bedroom Main
Main Level Bedrooms 4
Bedroom 2 Main
Bedroom 3 Main
Bedroom 4 Main
Interior
Interior Features Bath-Master, Bed-Master Main Level, Den/Office, Formal Dining, Two Master Bedrooms, Dual Vanities, Walk-In Closet(s), Breakfast Bar, Pantry, Kitchen Island
Heating Forced Air, Natural Gas, Heat Pump, Wood
Cooling Central Air
Flooring Carpet
Fireplaces Type Wood Burning Stove
Fireplace Yes
Appliance Gas Water Heater, Dishwasher, Disposal, Double Oven, Microwave, Oven/Range Freestanding, Refrigerator, Water Softener Owned
Exterior
Garage Spaces 6.0
Fence Partial, Metal, Wire
Community Features Single Family
Utilities Available Electricity Connected, Cable Connected
Roof Type Composition
Accessibility Bathroom Bars
Handicap Access Bathroom Bars
Porch Covered Patio/Deck
Attached Garage true
Total Parking Spaces 6
Building
Lot Description 1 - 4.99 AC, Garden, Horses, R.V. Parking, Views, Chickens, Flood Plain, Auto Sprinkler System, Drip Sprinkler System, Pressurized Irrigation Sprinkler System
Faces Hwy 84 to Middleton exit go east on hwy 44 and left onto Kingsbury Rd. Last house on rt. Green.
Foundation Crawl Space
Sewer Septic Tank
Water Well
Level or Stories One
Structure Type Frame, Stucco
New Construction No
Schools
Elementary Schools Mill Creek
High Schools Middleton
School District Middleton School District #134
Others
Tax ID 33824000 0
Ownership Fee Simple
Acceptable Financing Cash, Conventional
Listing Terms Cash, Conventional
Read Less Info
Want to know what your home might be worth? Contact us for a FREE valuation!

Our team is ready to help you sell your home for the highest possible price ASAP

© 2024 Intermountain Multiple Listing Service, Inc. All rights reserved.

"My job is to find and attract mastery-based agents to the office, protect the culture, and make sure everyone is happy! "
nate@alexandercharles.realestate
2959 N Eagle Rd Suite 115, Meridian, Idaho, 83646, United States






