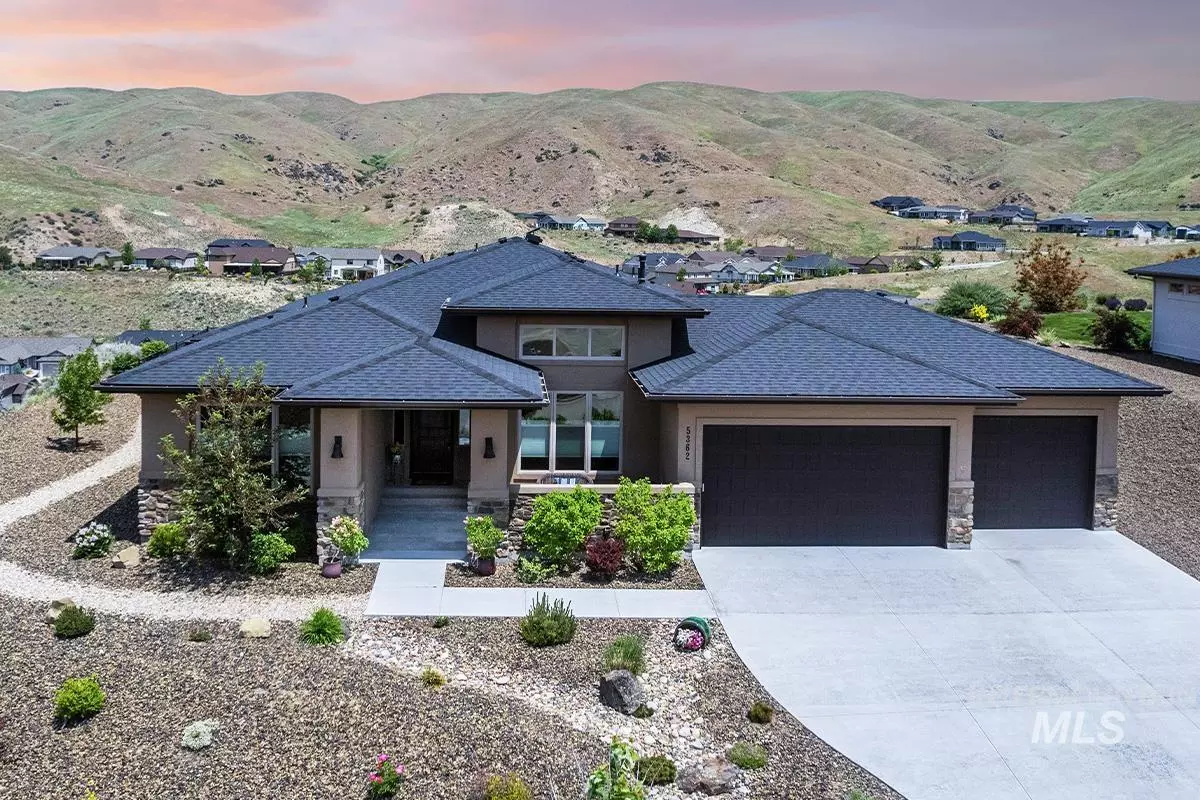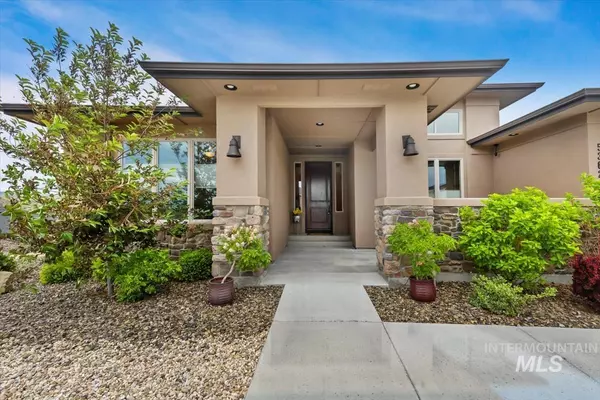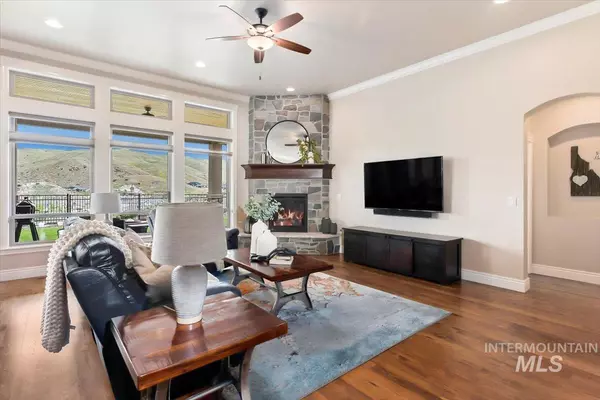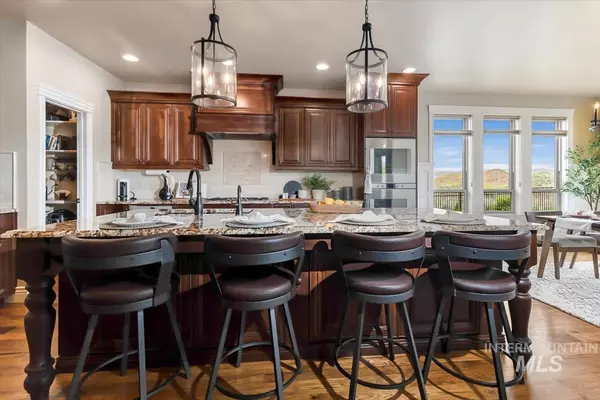$950,000
For more information regarding the value of a property, please contact us for a free consultation.
3 Beds
3 Baths
2,538 SqFt
SOLD DATE : 07/14/2023
Key Details
Property Type Single Family Home
Sub Type Single Family Residence
Listing Status Sold
Purchase Type For Sale
Square Footage 2,538 sqft
Price per Sqft $374
Subdivision Avimor
MLS Listing ID 98879543
Sold Date 07/14/23
Bedrooms 3
HOA Fees $82/qua
HOA Y/N Yes
Abv Grd Liv Area 2,538
Originating Board IMLS 2
Year Built 2017
Annual Tax Amount $3,183
Tax Year 2022
Lot Size 0.556 Acres
Acres 0.556
Property Description
Indulge in the epitome of luxury living with this exquisite home offering unobstructed views of the majestic Foothills, Stack Rock & Bogus Basin. Step inside to discover a haven of elegance, with custom locally sourced flooring & cabinetry complemented by soaring high ceilings that create an atmosphere of grandeur while a double-stacked rock fireplace takes center stage in the great room. The upgraded Gaggeneau kitchen suite is a culinary enthusiast's dream, boasting sleek granite counters & ample storage. The primary suite bathed in natural light is a true haven & features an oversized walk-in shower with dual shower heads & sizable closet with convenient access to the laundry room. Outdoor living becomes an entertainer's paradise with a natural gas fire pit & a covered patio adorned with a stunning wood ceiling & fan for comfort. The Avimor community, unparalleled in its offerings, provides 10+ miles of trails, 7 parks & a remarkable 12,000 sqft community center, among other extraordinary amenities.
Location
State ID
County Ada
Area Boise Nw - 0800
Zoning Ada County-PC
Direction N HWY55, E Avimor Dr, SE McQuarrie Way turns into Parkridge Dr
Rooms
Primary Bedroom Level Main
Master Bedroom Main
Main Level Bedrooms 3
Bedroom 2 Main
Bedroom 3 Main
Kitchen Main Main
Interior
Interior Features Bath-Master, Bed-Master Main Level, Split Bedroom, Den/Office, Great Room, Dual Vanities, Central Vacuum Plumbed, Walk-In Closet(s), Breakfast Bar, Pantry, Kitchen Island, Granite Counters
Heating Forced Air, Natural Gas
Cooling Central Air
Flooring Hardwood, Tile, Carpet
Fireplaces Number 1
Fireplaces Type One, Gas
Fireplace Yes
Appliance Dishwasher, Disposal, Double Oven, Microwave, Oven/Range Built-In, Refrigerator
Exterior
Garage Spaces 3.0
Pool Community, In Ground, Pool
Community Features Single Family
Utilities Available Sewer Connected
Roof Type Architectural Style
Street Surface Paved
Porch Covered Patio/Deck
Attached Garage true
Total Parking Spaces 3
Private Pool false
Building
Lot Description 1/2 - .99 AC, Sidewalks, Views, Canyon Rim, Auto Sprinkler System, Drip Sprinkler System, Full Sprinkler System
Faces N HWY55, E Avimor Dr, SE McQuarrie Way turns into Parkridge Dr
Builder Name Shadow Mountain Homes
Water Community Service
Level or Stories One
Structure Type Frame, Stone, Stucco
New Construction No
Schools
Elementary Schools Seven Oaks
High Schools Eagle
School District West Ada School District
Others
Tax ID R0623580200
Ownership Fee Simple,Fractional Ownership: No
Acceptable Financing Cash, Conventional, VA Loan
Green/Energy Cert HERS Index Score
Listing Terms Cash, Conventional, VA Loan
Read Less Info
Want to know what your home might be worth? Contact us for a FREE valuation!

Our team is ready to help you sell your home for the highest possible price ASAP

© 2024 Intermountain Multiple Listing Service, Inc. All rights reserved.

"My job is to find and attract mastery-based agents to the office, protect the culture, and make sure everyone is happy! "
nate@alexandercharles.realestate
2959 N Eagle Rd Suite 115, Meridian, Idaho, 83646, United States






