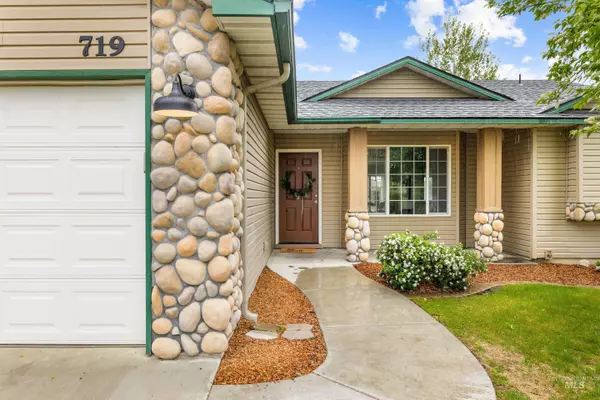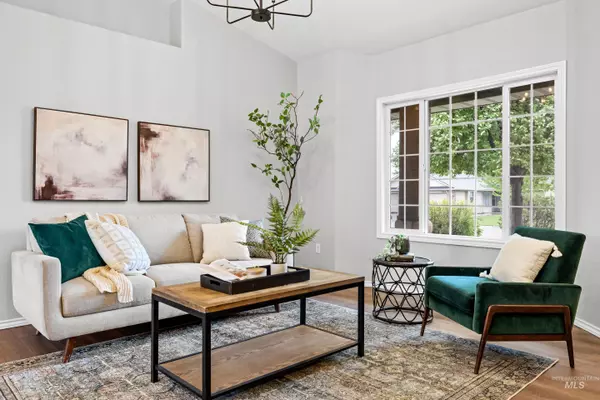$375,000
For more information regarding the value of a property, please contact us for a free consultation.
3 Beds
2 Baths
1,373 SqFt
SOLD DATE : 06/22/2023
Key Details
Property Type Single Family Home
Sub Type Single Family Residence
Listing Status Sold
Purchase Type For Sale
Square Footage 1,373 sqft
Price per Sqft $273
Subdivision Manchester Park Canyon Co
MLS Listing ID 98877137
Sold Date 06/22/23
Bedrooms 3
HOA Fees $15/ann
HOA Y/N Yes
Abv Grd Liv Area 1,373
Originating Board IMLS 2
Year Built 2006
Annual Tax Amount $1,780
Tax Year 2022
Lot Size 7,840 Sqft
Acres 0.18
Property Description
Warm and inviting, this open-concept 3 bed, 2 bath + Bonus Room with split-bedroom floor plan & 3 car garage, lives larger than its recorded square footage. Vaulted ceilings in both the great room & master bedroom, create an open & airy feel, perfect for the restful environment your home is supposed to be. With brand new lighting, plumbing fixtures, hardware, and flooring - this well designed home is turn-key and ready for its new owners. The Bonus Room is currently shown as a 4th bedroom, but is a great flex-space and is perfect for an office, playroom, or the like. The generously sized master bedroom with ensuite bathroom & walk-in closet make a true owner's retreat. The spacious backyard provides ample room for gatherings & summer BBQ's. Well located, you'll be walking distance to multiple neighborhood parks and is just a short drive to the free-way, schools, & Downtown Caldwell's lovely Indian Creek Plaza where you'll enjoy special events, shopping, theaters, & restaurants. Solar Panels to be paid off.
Location
State ID
County Canyon
Area Caldwell Sw - 1280
Direction South on 10th Ave, West on Linden, South on Airport, West on Cromwell, South on Manchester, West on Manchester
Rooms
Primary Bedroom Level Main
Master Bedroom Main
Main Level Bedrooms 3
Bedroom 2 Main
Bedroom 3 Main
Interior
Interior Features Bath-Master, Bed-Master Main Level, Split Bedroom, Great Room, Rec/Bonus, Walk-In Closet(s), Breakfast Bar, Pantry
Heating Forced Air, Natural Gas
Cooling Central Air
Flooring Carpet
Fireplace No
Appliance Gas Water Heater, Tank Water Heater, Dishwasher, Disposal, Microwave, Oven/Range Freestanding, Refrigerator
Exterior
Garage Spaces 3.0
Fence Full, Wood
Community Features Single Family
Utilities Available Sewer Connected
Street Surface Paved
Attached Garage true
Total Parking Spaces 3
Building
Lot Description Standard Lot 6000-9999 SF, Auto Sprinkler System, Pressurized Irrigation Sprinkler System
Faces South on 10th Ave, West on Linden, South on Airport, West on Cromwell, South on Manchester, West on Manchester
Foundation Crawl Space
Water City Service
Level or Stories One
Structure Type Frame, Masonry, Stone, Vinyl Siding
New Construction No
Schools
Elementary Schools Wilson Elem
High Schools Caldwell
School District Caldwell School District #132
Others
Tax ID R0308782200
Ownership Fee Simple
Acceptable Financing Cash, Conventional, FHA, VA Loan, HomePath
Listing Terms Cash, Conventional, FHA, VA Loan, HomePath
Read Less Info
Want to know what your home might be worth? Contact us for a FREE valuation!

Our team is ready to help you sell your home for the highest possible price ASAP

© 2024 Intermountain Multiple Listing Service, Inc. All rights reserved.

"My job is to find and attract mastery-based agents to the office, protect the culture, and make sure everyone is happy! "
nate@alexandercharles.realestate
2959 N Eagle Rd Suite 115, Meridian, Idaho, 83646, United States






