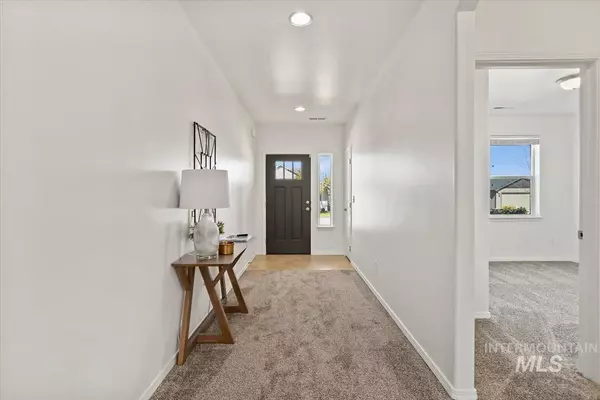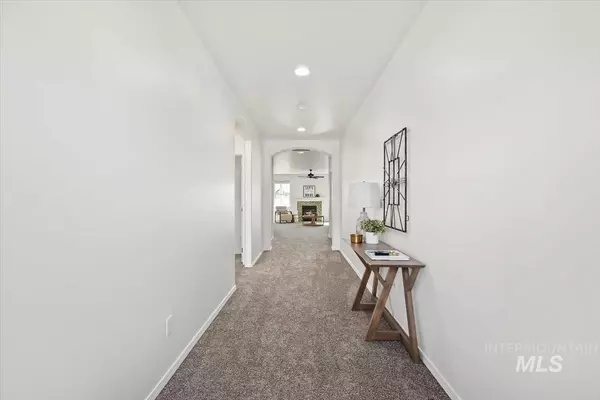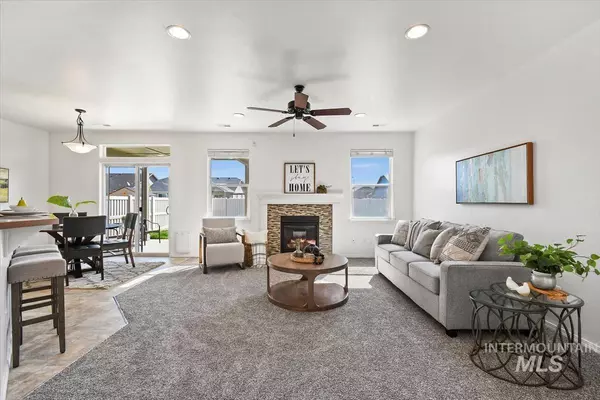$369,900
For more information regarding the value of a property, please contact us for a free consultation.
3 Beds
2 Baths
1,659 SqFt
SOLD DATE : 05/19/2023
Key Details
Property Type Single Family Home
Sub Type Single Family Residence
Listing Status Sold
Purchase Type For Sale
Square Footage 1,659 sqft
Price per Sqft $222
Subdivision Voyage Crossing
MLS Listing ID 98875950
Sold Date 05/19/23
Bedrooms 3
HOA Fees $41/qua
HOA Y/N Yes
Abv Grd Liv Area 1,659
Originating Board IMLS 2
Year Built 2017
Annual Tax Amount $2,232
Tax Year 2022
Lot Size 8,276 Sqft
Acres 0.19
Property Description
This home is truly exceptional with its bright and inviting great room featuring a warm fireplace that is perfect for entertaining family and friends. The large open kitchen boasts a breakfast bar, pantry and plenty of counter space for meal preparation. The cozy primary suite offers dual vanities, a soaker tub, stand-up shower and a walk-in closet, providing the perfect retreat after a long day. Outdoors, the covered patio and large storage shed provide additional living and storage space, while the graveled RV parking along the side of the home extends the whole length of the backyard, allowing for easy maintenance and storage of multiple vehicles or an RV. Located just minutes away from I84, commuting to any destination is a breeze!
Location
State ID
County Canyon
Area Caldwell Nw - 1275
Zoning R-2
Direction I84 to Exit 29/Franklin Rd, E Franklin Rd, N Aviation Way, E Parkmont Way, N Voyage Ave
Rooms
Other Rooms Storage Shed
Primary Bedroom Level Main
Master Bedroom Main
Main Level Bedrooms 3
Bedroom 2 Main
Bedroom 3 Main
Kitchen Main Main
Interior
Interior Features Bath-Master, Split Bedroom, Dual Vanities, Walk-In Closet(s), Breakfast Bar, Pantry
Heating Forced Air, Natural Gas
Cooling Central Air
Flooring Carpet, Vinyl/Laminate Flooring
Fireplaces Number 1
Fireplaces Type One, Gas
Fireplace Yes
Appliance Gas Water Heater, Dishwasher, Disposal, Microwave, Oven/Range Freestanding
Exterior
Garage Spaces 2.0
Fence Full, Vinyl
Community Features Single Family
Utilities Available Sewer Connected, Cable Connected, Broadband Internet
Roof Type Composition
Street Surface Paved
Porch Covered Patio/Deck
Attached Garage true
Total Parking Spaces 2
Building
Lot Description Standard Lot 6000-9999 SF, Irrigation Available, R.V. Parking, Sidewalks, Auto Sprinkler System, Full Sprinkler System, Pressurized Irrigation Sprinkler System
Faces I84 to Exit 29/Franklin Rd, E Franklin Rd, N Aviation Way, E Parkmont Way, N Voyage Ave
Foundation Crawl Space
Water City Service
Level or Stories One
Structure Type Frame, Stone, HardiPlank Type
New Construction No
Schools
Elementary Schools East Canyon
High Schools Ridgevue
School District Vallivue School District #139
Others
Tax ID R3527715100
Ownership Fee Simple,Fractional Ownership: No
Acceptable Financing Cash, Conventional, FHA
Listing Terms Cash, Conventional, FHA
Read Less Info
Want to know what your home might be worth? Contact us for a FREE valuation!

Our team is ready to help you sell your home for the highest possible price ASAP

© 2024 Intermountain Multiple Listing Service, Inc. All rights reserved.

"My job is to find and attract mastery-based agents to the office, protect the culture, and make sure everyone is happy! "
nate@alexandercharles.realestate
2959 N Eagle Rd Suite 115, Meridian, Idaho, 83646, United States






