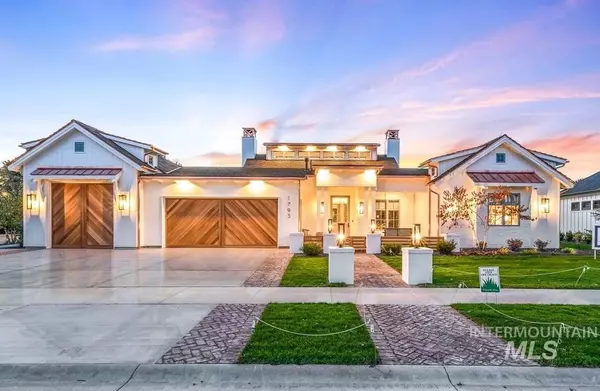$1,980,000
For more information regarding the value of a property, please contact us for a free consultation.
3 Beds
4 Baths
3,483 SqFt
SOLD DATE : 05/18/2023
Key Details
Property Type Single Family Home
Sub Type Single Family Residence
Listing Status Sold
Purchase Type For Sale
Square Footage 3,483 sqft
Price per Sqft $568
Subdivision Williamson River Ranch
MLS Listing ID 98863275
Sold Date 05/18/23
Bedrooms 3
HOA Fees $250/ann
HOA Y/N Yes
Abv Grd Liv Area 3,483
Originating Board IMLS 2
Year Built 2022
Annual Tax Amount $1,372
Tax Year 2021
Lot Size 0.330 Acres
Acres 0.33
Property Description
Thoughtfully designed by Legacy Homes, this home offers the pinnacle of luxury. Styled with an urban boho theme, the soft, neutral color palette is highlighted with natural elements and textures. The home exudes comfortable living spaces and architectural features make for unconventional living, romantic ideals, and creativity. Rec room, oversized butler's pantry, office/den, and an owner's suite that truly looks like a high-end resort spa. Spectacular rattan chandeliers line the great room creating a calm, serene environment for enjoying time with your loved ones. Complete with Wolf BBQ outdoor kitchen, hot tub, outdoor entertainment center around stunning brick fireplace. The community of Williamson River Ranch offers residents a private clubhouse & pool, direct access to the Greenbelt/Boise River, ponds & water features, and lush landscape.
Location
State ID
County Ada
Area Eagle - 0900
Zoning R2-DA-P
Direction S Eagle Rd, E Island Woods Drive, N Isla Del Rio Way to home.
Rooms
Primary Bedroom Level Main
Master Bedroom Main
Main Level Bedrooms 3
Bedroom 2 Main
Bedroom 3 Main
Dining Room Main Main
Kitchen Main Main
Interior
Interior Features Bath-Master, Split Bedroom, Two Master Bedrooms, Dual Vanities, Central Vacuum Plumbed, Walk-In Closet(s), Pantry, Kitchen Island
Heating Forced Air, Natural Gas
Cooling Central Air
Flooring Hardwood, Tile, Carpet
Fireplaces Number 2
Fireplaces Type Two, Gas
Fireplace Yes
Appliance Gas Water Heater, Dishwasher, Disposal, Double Oven, Microwave, Oven/Range Freestanding, Oven/Range Built-In, Refrigerator, Washer, Dryer
Exterior
Garage Spaces 3.0
Fence Partial, Metal
Pool Community
Community Features Single Family
Utilities Available Sewer Connected, Cable Connected, Broadband Internet
Roof Type Composition, Architectural Style
Street Surface Paved
Porch Covered Patio/Deck
Attached Garage true
Total Parking Spaces 3
Building
Lot Description 10000 SF - .49 AC, Sidewalks, Auto Sprinkler System, Drip Sprinkler System, Full Sprinkler System, Manual Sprinkler System, Pressurized Irrigation Sprinkler System, Irrigation Sprinkler System
Faces S Eagle Rd, E Island Woods Drive, N Isla Del Rio Way to home.
Foundation Crawl Space
Builder Name Legacy Homes of Idaho
Water City Service
Level or Stories One
Structure Type Concrete, Frame, Stone, Stucco
New Construction Yes
Schools
Elementary Schools Eagle
High Schools Eagle
School District West Ada School District
Others
Tax ID R9435070100
Ownership Fee Simple
Acceptable Financing Cash, Conventional
Listing Terms Cash, Conventional
Read Less Info
Want to know what your home might be worth? Contact us for a FREE valuation!

Our team is ready to help you sell your home for the highest possible price ASAP

© 2024 Intermountain Multiple Listing Service, Inc. All rights reserved.

"My job is to find and attract mastery-based agents to the office, protect the culture, and make sure everyone is happy! "
nate@alexandercharles.realestate
2959 N Eagle Rd Suite 115, Meridian, Idaho, 83646, United States






