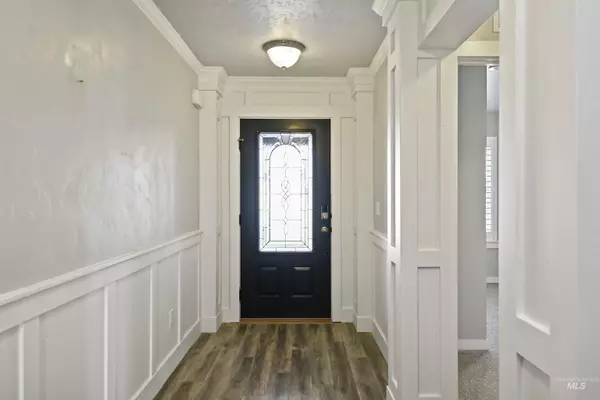$529,000
For more information regarding the value of a property, please contact us for a free consultation.
4 Beds
2 Baths
2,009 SqFt
SOLD DATE : 05/17/2023
Key Details
Property Type Single Family Home
Sub Type Single Family Residence
Listing Status Sold
Purchase Type For Sale
Square Footage 2,009 sqft
Price per Sqft $263
Subdivision Crossing At Meadow Park
MLS Listing ID 98873746
Sold Date 05/17/23
Bedrooms 4
HOA Fees $39/ann
HOA Y/N Yes
Abv Grd Liv Area 2,009
Originating Board IMLS 2
Year Built 2017
Annual Tax Amount $2,636
Tax Year 2022
Lot Size 0.280 Acres
Acres 0.28
Property Description
Gorgeous split bedroom design with an open great room and gas fireplace to greet you. Recent custom upgrades in 2022 include Hallway Pillars, Epoxy floors in Garage, Crown Molding & Wainscoting throughout. Bookcases in great room. Accent lighting on dimmers and ceiling fans. Kitchen Cabinets have soft close doors & drawers, granite in kitchen, brushed nickel hardware & stainless appliances. Fridge included! Large tiled shower and soaker tub in Master Bath opens up to a generous walk in closet. Mud Room has a bench seat with cubbies and hooks. Plantation shutters on all windows. Enjoy the backyard oasis with Shadeworks patio cover, garden beds, greenhouse, fruit trees, curbed flower beds, and 15X25 insulated shop with 220 electricity, A/C, heat, and double doors. You will love this large fully fenced corner lot!!
Location
State ID
County Canyon
Area Middleton - 1285
Direction From Hwy 44, go N onto N Middleton Rd, W on Purple Sage, S on Crossing Rd. into subdivision. Home on SW corner of Crossings Rd. and Homesteaders St.
Rooms
Other Rooms Workshop, Shop with Electricity
Primary Bedroom Level Main
Master Bedroom Main
Main Level Bedrooms 4
Bedroom 2 Main
Bedroom 3 Main
Bedroom 4 Main
Kitchen Main Main
Interior
Interior Features Split Bedroom, Dual Vanities, Walk-In Closet(s), Breakfast Bar, Kitchen Island
Heating Forced Air, Natural Gas
Cooling Central Air
Flooring Carpet
Fireplaces Type Gas
Fireplace Yes
Appliance Gas Water Heater, Dishwasher, Disposal, Refrigerator
Exterior
Garage Spaces 2.0
Fence Full, Vinyl
Community Features Single Family
Utilities Available Sewer Connected
Roof Type Architectural Style
Street Surface Paved
Attached Garage true
Total Parking Spaces 2
Building
Lot Description 10000 SF - .49 AC, Garden, Sidewalks, Corner Lot, Auto Sprinkler System, Full Sprinkler System
Faces From Hwy 44, go N onto N Middleton Rd, W on Purple Sage, S on Crossing Rd. into subdivision. Home on SW corner of Crossings Rd. and Homesteaders St.
Foundation Crawl Space
Water City Service
Level or Stories One
Structure Type Frame, Masonry, HardiPlank Type
New Construction No
Schools
Elementary Schools Middleton Heights
High Schools Middleton
School District Middleton School District #134
Others
Tax ID R3758119300
Ownership Fee Simple
Acceptable Financing Cash, Consider All, Conventional, FHA, USDA Loan, VA Loan
Listing Terms Cash, Consider All, Conventional, FHA, USDA Loan, VA Loan
Read Less Info
Want to know what your home might be worth? Contact us for a FREE valuation!

Our team is ready to help you sell your home for the highest possible price ASAP

© 2024 Intermountain Multiple Listing Service, Inc. All rights reserved.

"My job is to find and attract mastery-based agents to the office, protect the culture, and make sure everyone is happy! "
nate@alexandercharles.realestate
2959 N Eagle Rd Suite 115, Meridian, Idaho, 83646, United States






