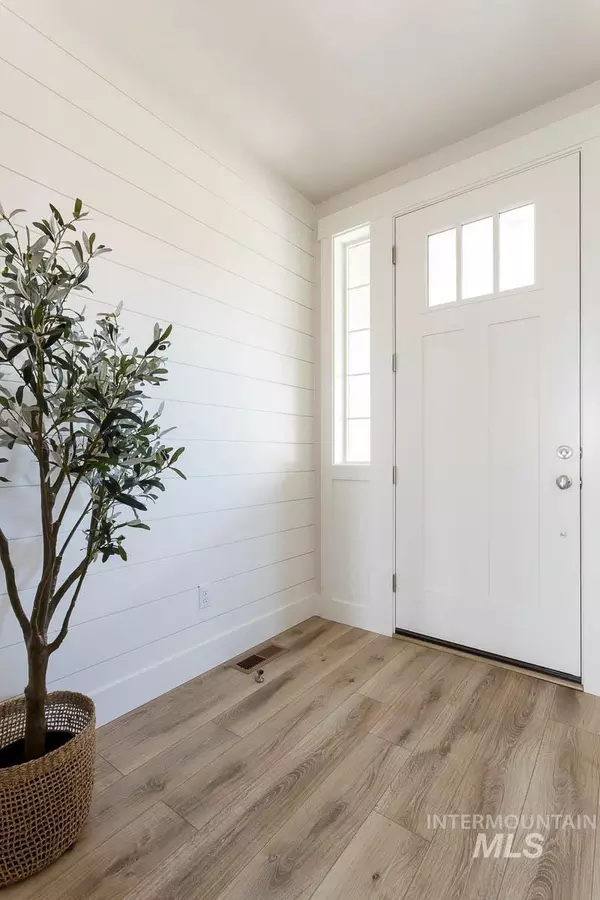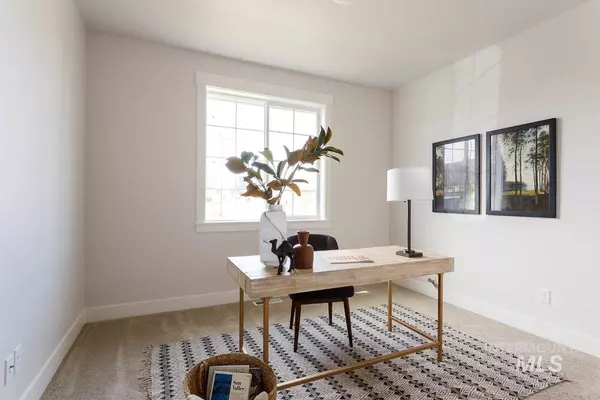$479,000
For more information regarding the value of a property, please contact us for a free consultation.
3 Beds
3 Baths
2,060 SqFt
SOLD DATE : 05/11/2023
Key Details
Property Type Single Family Home
Sub Type Single Family Residence
Listing Status Sold
Purchase Type For Sale
Square Footage 2,060 sqft
Price per Sqft $232
Subdivision Arbor
MLS Listing ID 98870321
Sold Date 05/11/23
Bedrooms 3
HOA Fees $33
HOA Y/N Yes
Abv Grd Liv Area 2,060
Originating Board IMLS 2
Year Built 2023
Tax Year 2023
Lot Size 6,534 Sqft
Acres 0.15
Property Description
Welcome home to the Chelsea Plan built by Alturas Homes. This home offers an open concept great room with vaulted ceilings. 3 bedrooms, 2.5 Baths. Bosch appliances, tankless water heater, custom cabinets, quartz counters and tile throughout. The east facing backyard is fully fenced, including gates on both sides of the home. Full landscaping front and back included. All photos are similar. Located minutes from Treasure Valley Marketplace, this highly sought after community offers unique floor plans featuring modern farmhouse and urban trends.
Location
State ID
County Canyon
Area Caldwell Nw - 1275
Zoning Residential
Direction From Midland & Ustick, W on Ustick, S on Santa Ana, E on Hillman, S on Pine Grove Ave
Rooms
Primary Bedroom Level Main
Master Bedroom Main
Main Level Bedrooms 3
Bedroom 2 Main
Bedroom 3 Main
Kitchen Main Main
Interior
Interior Features Bath-Master, Dual Vanities, Walk-In Closet(s), Pantry, Kitchen Island
Heating Natural Gas
Cooling Central Air
Flooring Tile, Carpet
Fireplaces Number 1
Fireplaces Type One, Gas
Fireplace Yes
Appliance Gas Water Heater, Tankless Water Heater, Dishwasher, Disposal, Microwave, Oven/Range Freestanding
Exterior
Garage Spaces 2.0
Fence Full, Wood
Pool Community, In Ground, Pool
Community Features Single Family
Utilities Available Sewer Connected
Roof Type Composition
Street Surface Paved
Porch Covered Patio/Deck
Attached Garage true
Total Parking Spaces 2
Private Pool false
Building
Lot Description Standard Lot 6000-9999 SF, Sidewalks, Auto Sprinkler System, Drip Sprinkler System, Full Sprinkler System, Pressurized Irrigation Sprinkler System
Faces From Midland & Ustick, W on Ustick, S on Santa Ana, E on Hillman, S on Pine Grove Ave
Foundation Crawl Space
Builder Name Alturas Homes
Water City Service
Level or Stories One
Structure Type Frame, Stone, Synthetic, HardiPlank Type
New Construction Yes
Schools
Elementary Schools Desert Springs
High Schools Ridgevue
School District Vallivue School District #139
Others
Tax ID 34343316 0
Ownership Fee Simple,Fractional Ownership: No
Acceptable Financing Cash, Conventional, FHA, VA Loan
Listing Terms Cash, Conventional, FHA, VA Loan
Read Less Info
Want to know what your home might be worth? Contact us for a FREE valuation!

Our team is ready to help you sell your home for the highest possible price ASAP

© 2024 Intermountain Multiple Listing Service, Inc. All rights reserved.

"My job is to find and attract mastery-based agents to the office, protect the culture, and make sure everyone is happy! "
nate@alexandercharles.realestate
2959 N Eagle Rd Suite 115, Meridian, Idaho, 83646, United States






