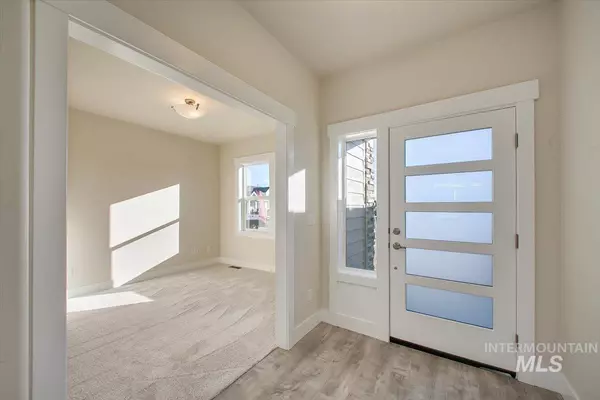$430,000
For more information regarding the value of a property, please contact us for a free consultation.
3 Beds
2 Baths
1,636 SqFt
SOLD DATE : 05/01/2023
Key Details
Property Type Single Family Home
Sub Type Single Family Residence
Listing Status Sold
Purchase Type For Sale
Square Footage 1,636 sqft
Price per Sqft $262
Subdivision Mandalay Ranch
MLS Listing ID 98851116
Sold Date 05/01/23
Bedrooms 3
HOA Fees $33/ann
HOA Y/N Yes
Abv Grd Liv Area 1,636
Originating Board IMLS 2
Year Built 2022
Tax Year 2022
Lot Size 7,840 Sqft
Acres 0.18
Property Description
Welcome to this quality built home by Stetson Home..... the Stampede with a 3 car garage! Kitchen is as cute as can be with quartz counters and floating shelves! Great room with modern tiled fireplace. Master suite is spacious with spa-like master bath and closet for a Queen! Even an office for the executive! Front landscaping only. Mandalay Ranch is a new neighborhood conveniently located close to shopping and highway, community pool in 2023, walking paths along Mason Creek! There are available lots to built your custom home in Phase 3!
Location
State ID
County Canyon
Area Caldwell Nw - 1275
Direction Highway 20/26 (Chinden), N on Middleton Rd., left into subdivision on Aspen Hill, Left on Carbondale right on White River Street
Rooms
Primary Bedroom Level Main
Master Bedroom Main
Main Level Bedrooms 3
Bedroom 2 Main
Bedroom 3 Main
Interior
Interior Features Bath-Master, Split Bedroom, Dual Vanities, Walk-In Closet(s), Breakfast Bar, Pantry, Kitchen Island
Heating Forced Air, Natural Gas
Cooling Central Air
Flooring Tile, Carpet, Vinyl/Laminate Flooring
Fireplaces Number 1
Fireplaces Type One, Gas, Insert
Fireplace Yes
Appliance Gas Water Heater, Dishwasher, Disposal, Microwave, Oven/Range Freestanding
Exterior
Garage Spaces 3.0
Fence Full, Vinyl
Pool Community, Pool
Community Features Single Family
Utilities Available Sewer Connected, Cable Connected
Roof Type Composition
Porch Covered Patio/Deck
Attached Garage true
Total Parking Spaces 3
Private Pool false
Building
Lot Description Standard Lot 6000-9999 SF, Irrigation Available, Sidewalks, Auto Sprinkler System, Full Sprinkler System, Pressurized Irrigation Sprinkler System
Faces Highway 20/26 (Chinden), N on Middleton Rd., left into subdivision on Aspen Hill, Left on Carbondale right on White River Street
Foundation Crawl Space
Builder Name Stetson Homes
Water City Service
Level or Stories One
Structure Type Frame, Stone
New Construction Yes
Schools
Elementary Schools East
High Schools Ridgevue
School District Vallivue School District #139
Others
Tax ID 340891620
Ownership Fee Simple
Acceptable Financing Cash, Conventional, FHA, VA Loan
Listing Terms Cash, Conventional, FHA, VA Loan
Read Less Info
Want to know what your home might be worth? Contact us for a FREE valuation!

Our team is ready to help you sell your home for the highest possible price ASAP

© 2024 Intermountain Multiple Listing Service, Inc. All rights reserved.

"My job is to find and attract mastery-based agents to the office, protect the culture, and make sure everyone is happy! "
nate@alexandercharles.realestate
2959 N Eagle Rd Suite 115, Meridian, Idaho, 83646, United States






