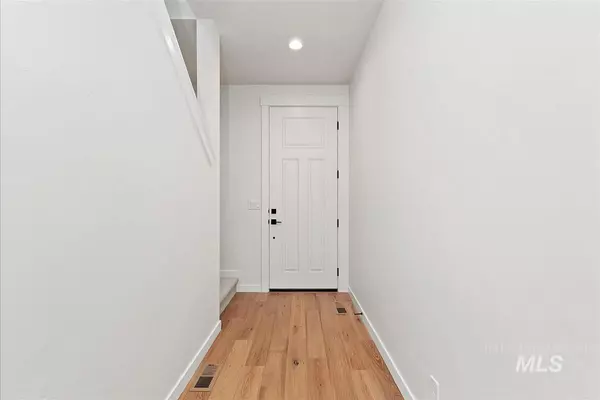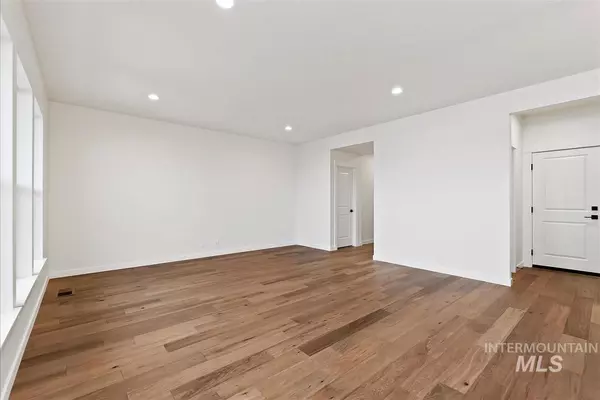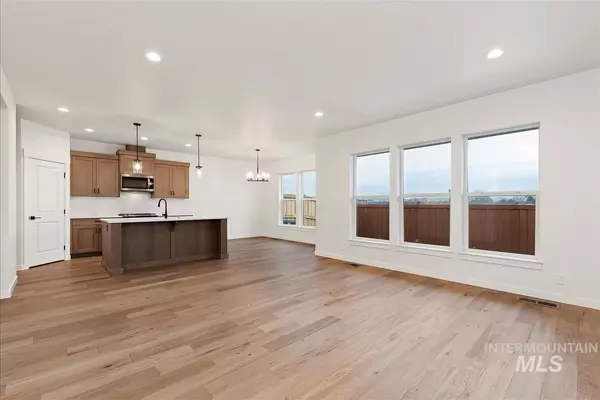$444,900
For more information regarding the value of a property, please contact us for a free consultation.
4 Beds
3 Baths
2,005 SqFt
SOLD DATE : 04/28/2023
Key Details
Property Type Townhouse
Sub Type Townhouse
Listing Status Sold
Purchase Type For Sale
Square Footage 2,005 sqft
Price per Sqft $221
Subdivision Parkside Twnhs
MLS Listing ID 98872763
Sold Date 04/28/23
Bedrooms 4
HOA Fees $75/qua
HOA Y/N Yes
Abv Grd Liv Area 2,005
Originating Board IMLS 2
Year Built 2022
Tax Year 2022
Lot Size 3,876 Sqft
Acres 0.089
Property Description
Tresidio Homes' presents the Denali floor plan! It is a one-of-a-kind townhome plan that is the largest in the Parkside development! It boasts 4 spacious bedrooms! With a master retreat equipped with a gorgeous tile shower, huge walk in closet, dual vanities and fabulous tray ceiling! The kitchen is stocked with beautiful real wood cabinets, stainless steel gas appliances, and quartz countertops. Comes with an east facing , FENCED BACK YARD with maintenance free artificial grass , and two car garage. It is an END UNIT! Nestled beside a well-known, highly-desired community, Parkside will have it's own pool and clubhouse for you to enjoy! Front Landscaping maintained by the HOA. Other Floor plans and units available! Ask about the Builder incentive! Call for showing instructions.
Location
State ID
County Ada
Area Boise Sw-Meridian - 0550
Direction From I-84, S on Eagle Rd, E on Lake Hazel, S on Almira into sub
Rooms
Primary Bedroom Level Upper
Master Bedroom Upper
Bedroom 2 Upper
Bedroom 3 Upper
Bedroom 4 Upper
Kitchen Lower Lower
Interior
Interior Features Bath-Master, Dual Vanities, Walk-In Closet(s), Pantry, Kitchen Island
Heating Forced Air, Natural Gas
Cooling Central Air
Flooring Hardwood, Tile, Carpet, Vinyl/Laminate Flooring
Fireplace No
Appliance Gas Water Heater, Dishwasher, Disposal, Microwave, Oven/Range Freestanding
Exterior
Garage Spaces 2.0
Fence Wood
Pool Community
Community Features Condo/Townhouse
Utilities Available Sewer Connected
Roof Type Composition
Porch Covered Patio/Deck
Attached Garage true
Total Parking Spaces 2
Building
Lot Description Sm Lot 5999 SF, Auto Sprinkler System, Drip Sprinkler System
Faces From I-84, S on Eagle Rd, E on Lake Hazel, S on Almira into sub
Foundation Crawl Space
Builder Name Tresidio Homes
Water City Service
Level or Stories Two
Structure Type HardiPlank Type
New Construction Yes
Schools
Elementary Schools Lake Hazel
High Schools Mountain View
School District West Ada School District
Others
Tax ID R3526560400
Ownership Fee Simple
Acceptable Financing Cash, Conventional, FHA, VA Loan
Green/Energy Cert HERS Index Score
Listing Terms Cash, Conventional, FHA, VA Loan
Read Less Info
Want to know what your home might be worth? Contact us for a FREE valuation!

Our team is ready to help you sell your home for the highest possible price ASAP

© 2024 Intermountain Multiple Listing Service, Inc. All rights reserved.

"My job is to find and attract mastery-based agents to the office, protect the culture, and make sure everyone is happy! "
nate@alexandercharles.realestate
2959 N Eagle Rd Suite 115, Meridian, Idaho, 83646, United States






