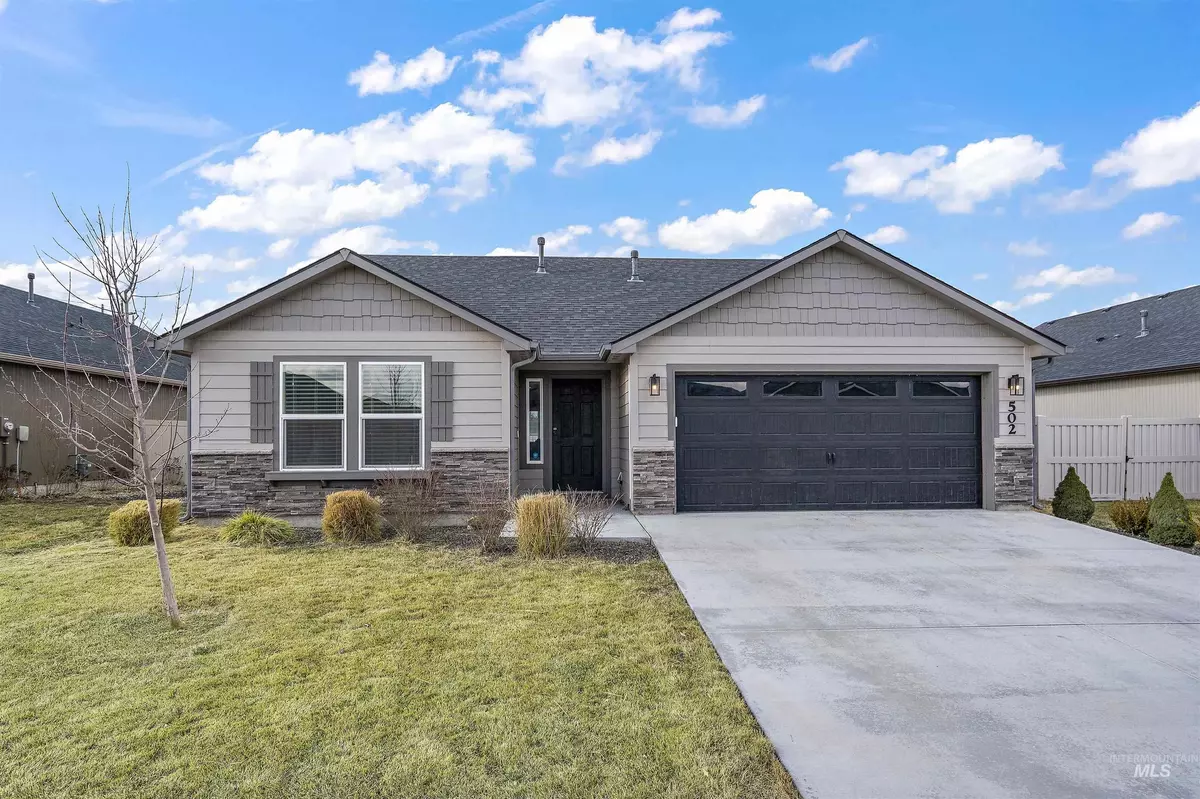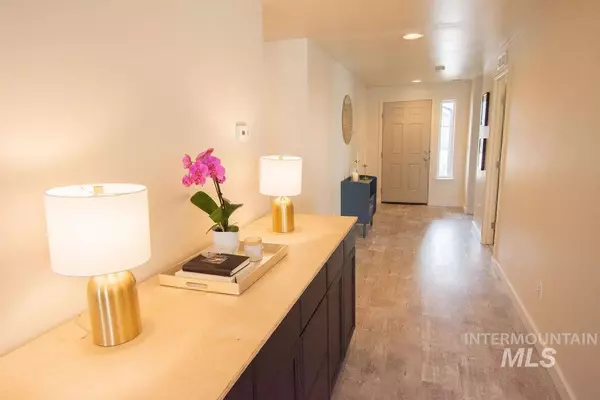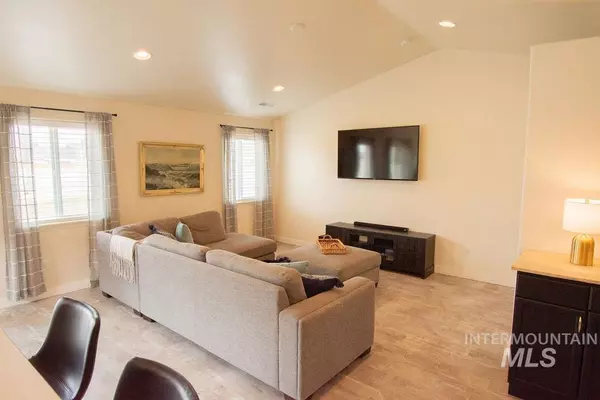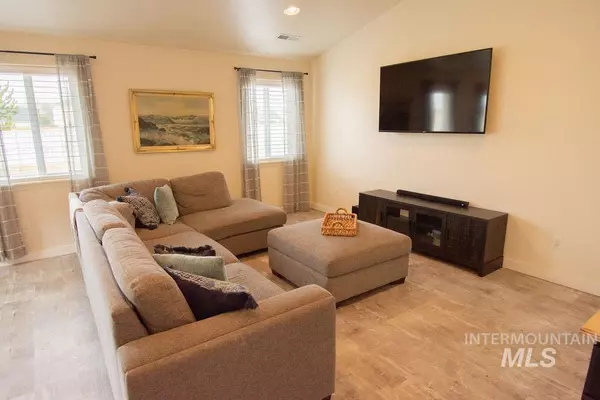$359,000
For more information regarding the value of a property, please contact us for a free consultation.
3 Beds
2 Baths
1,408 SqFt
SOLD DATE : 04/25/2023
Key Details
Property Type Single Family Home
Sub Type Single Family Residence
Listing Status Sold
Purchase Type For Sale
Square Footage 1,408 sqft
Price per Sqft $254
Subdivision Voyage Crossing
MLS Listing ID 98871998
Sold Date 04/25/23
Bedrooms 3
HOA Fees $43/qua
HOA Y/N Yes
Abv Grd Liv Area 1,408
Originating Board IMLS 2
Year Built 2016
Annual Tax Amount $2,057
Tax Year 2022
Lot Size 6,534 Sqft
Acres 0.15
Property Description
LOCATION LOACATION LOCATION. Hayden Homes Edgewood floor plan is stunning! This darling home is located in the highly desirable Voyage Crossing neighborhood. Close to schools, hospital and golf courses. Walk to the new D &B store in minutes. Also, minutes from the freeway. A large common area located just across the street. Front and back landscape completed. This home comes with new flooring and new paint throughout. Beautiful, updated kitchen with island, the kitchen has a new Kohler deep sink and new lighting features to accompany the gas range. Vaulted ceilings in the living room. Relax in the spacious master suite. Large split closets provide lots of space. Master bath has dual vanities. Enjoy the spacious backyard! This gem of a home and property has so much to offer. Come take a look!!
Location
State ID
County Canyon
Area Caldwell Nw - 1275
Direction I-84, Franklin exit (Hwy 20-26) Caldwell, E. on Hwy 20-26, N. on Aviation Way, E. on Vista Ridge
Rooms
Primary Bedroom Level Main
Master Bedroom Main
Main Level Bedrooms 3
Bedroom 2 Main
Bedroom 3 Main
Kitchen Main Main
Interior
Interior Features Bath-Master, Split Bedroom, Dual Vanities, Walk-In Closet(s), Breakfast Bar, Kitchen Island
Heating Ceiling, Forced Air, Natural Gas
Cooling Central Air
Flooring Carpet, Vinyl/Laminate Flooring
Fireplace No
Appliance Gas Water Heater, Dishwasher, Microwave, Oven/Range Freestanding
Exterior
Garage Spaces 2.0
Fence Full, Vinyl
Community Features Single Family
Utilities Available Sewer Connected, Cable Connected, Broadband Internet
Roof Type Composition
Street Surface Paved
Attached Garage true
Total Parking Spaces 2
Building
Lot Description Standard Lot 6000-9999 SF, Garden, Irrigation Available, Sidewalks, Auto Sprinkler System, Pressurized Irrigation Sprinkler System, Irrigation Sprinkler System
Faces I-84, Franklin exit (Hwy 20-26) Caldwell, E. on Hwy 20-26, N. on Aviation Way, E. on Vista Ridge
Foundation Crawl Space
Builder Name Hayden Homes
Level or Stories One
Structure Type Synthetic
New Construction No
Schools
Elementary Schools East Canyon
High Schools Vallivue
School District Vallivue School District #139
Others
Tax ID R3527710400
Ownership Fee Simple,Fractional Ownership: No
Acceptable Financing Cash, Conventional, 1031 Exchange, FHA, VA Loan
Listing Terms Cash, Conventional, 1031 Exchange, FHA, VA Loan
Read Less Info
Want to know what your home might be worth? Contact us for a FREE valuation!

Our team is ready to help you sell your home for the highest possible price ASAP

© 2024 Intermountain Multiple Listing Service, Inc. All rights reserved.

"My job is to find and attract mastery-based agents to the office, protect the culture, and make sure everyone is happy! "
nate@alexandercharles.realestate
2959 N Eagle Rd Suite 115, Meridian, Idaho, 83646, United States






