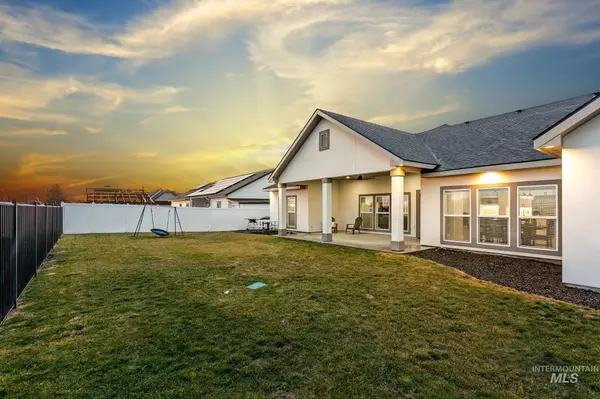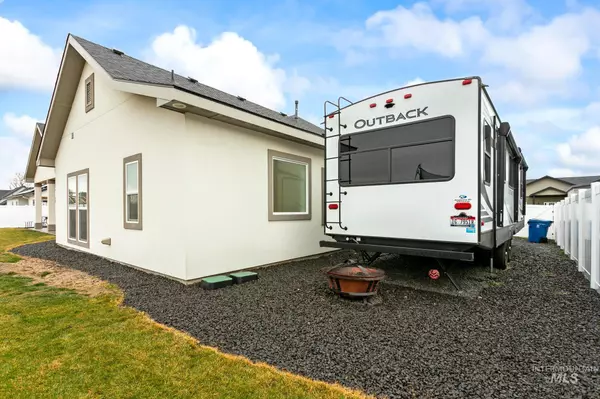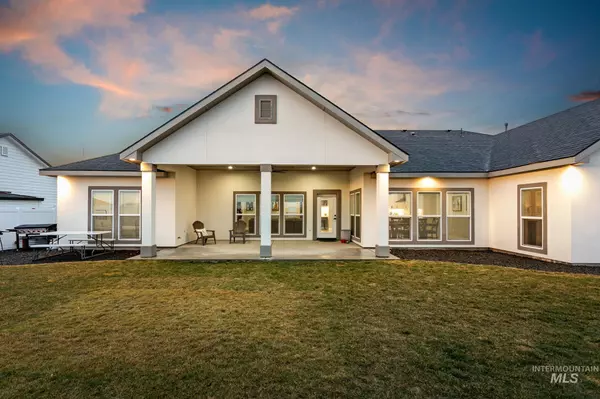$729,900
For more information regarding the value of a property, please contact us for a free consultation.
4 Beds
4 Baths
2,802 SqFt
SOLD DATE : 03/21/2023
Key Details
Property Type Single Family Home
Sub Type Single Family Residence
Listing Status Sold
Purchase Type For Sale
Square Footage 2,802 sqft
Price per Sqft $260
Subdivision Western Pines
MLS Listing ID 98868599
Sold Date 03/21/23
Bedrooms 4
HOA Fees $33/ann
HOA Y/N Yes
Abv Grd Liv Area 2,802
Originating Board IMLS 2
Year Built 2020
Annual Tax Amount $4,127
Tax Year 2021
Lot Size 0.270 Acres
Acres 0.27
Property Description
This single level home features large windows & abundant natural light, with luxury plank flooring throughout and soaring ceilings lend to the homes spacious, comfortable feel. Crisp built-in cabinets and shelving flank the cozy gas fireplace making it the perfect place to sit on a cold winter day. All the best amenities have been included in this kitchen’s thoughtful design, with stainless appliances, a gas range, double ovens, butler’s pantry & an expansive island with breakfast bar & farmhouse style sink. The generous master suite boasts dual vanities, a soaker tub, walk-in shower and a large walk-in closet. This home boasts 2 master suites and an additional flex room which would make the perfect family room or den. Situated on over a quarter acre lot with no backyard neighbors in a quiet subdivision just minutes to downtown Middleton and centrally located to schools.
Location
State ID
County Canyon
Area Middleton - 1285
Direction From Purple Sage, S on Dewey, W on Meadow Park, S on Scotch Pine.
Rooms
Primary Bedroom Level Main
Master Bedroom Main
Main Level Bedrooms 4
Bedroom 2 Main
Bedroom 3 Main
Bedroom 4 Main
Living Room Main
Dining Room Main Main
Kitchen Main Main
Interior
Interior Features Bath-Master, Two Master Bedrooms, Dual Vanities, Walk-In Closet(s), Breakfast Bar, Pantry, Kitchen Island
Heating Forced Air, Natural Gas
Cooling Central Air
Fireplaces Number 1
Fireplaces Type One, Gas
Fireplace Yes
Appliance Gas Water Heater, Tank Water Heater, Dishwasher, Disposal, Double Oven, Microwave, Oven/Range Built-In
Exterior
Garage Spaces 2.0
Fence Full, Vinyl
Community Features Single Family
Utilities Available Sewer Connected
Roof Type Architectural Style
Street Surface Paved
Accessibility Accessible Hallway(s)
Handicap Access Accessible Hallway(s)
Porch Covered Patio/Deck
Attached Garage true
Total Parking Spaces 2
Building
Lot Description 10000 SF - .49 AC, Garden, Irrigation Available, R.V. Parking, Views, Auto Sprinkler System, Drip Sprinkler System, Full Sprinkler System, Pressurized Irrigation Sprinkler System, Irrigation Sprinkler System
Faces From Purple Sage, S on Dewey, W on Meadow Park, S on Scotch Pine.
Water City Service
Level or Stories One
Structure Type Frame, Stone
New Construction No
Schools
Elementary Schools Middleton Heights
High Schools Middleton
School District Middleton School District #134
Others
Tax ID R3757660800
Ownership Fee Simple,Fractional Ownership: No
Acceptable Financing Cash, Conventional, FHA, Private Financing Available, VA Loan
Listing Terms Cash, Conventional, FHA, Private Financing Available, VA Loan
Read Less Info
Want to know what your home might be worth? Contact us for a FREE valuation!

Our team is ready to help you sell your home for the highest possible price ASAP

© 2024 Intermountain Multiple Listing Service, Inc. All rights reserved.

"My job is to find and attract mastery-based agents to the office, protect the culture, and make sure everyone is happy! "
nate@alexandercharles.realestate
2959 N Eagle Rd Suite 115, Meridian, Idaho, 83646, United States






