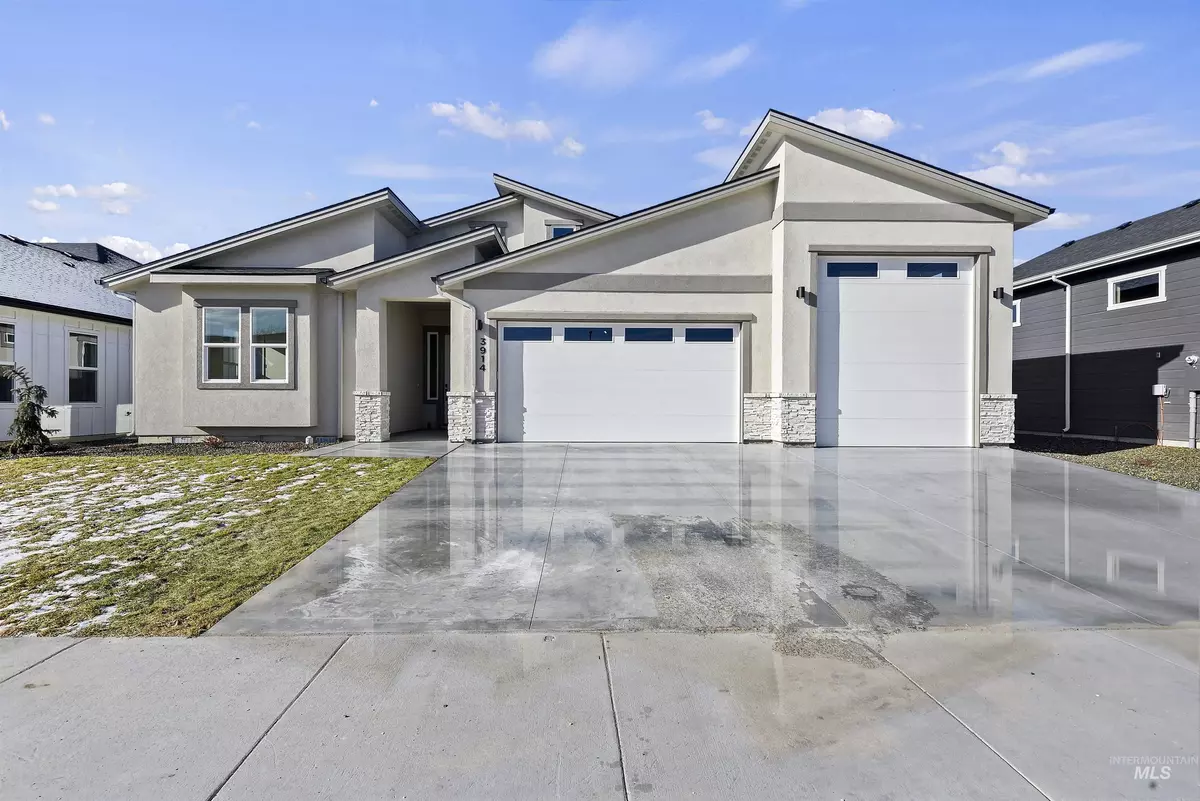$529,900
For more information regarding the value of a property, please contact us for a free consultation.
3 Beds
3 Baths
2,143 SqFt
SOLD DATE : 03/17/2023
Key Details
Property Type Single Family Home
Sub Type Single Family Residence
Listing Status Sold
Purchase Type For Sale
Square Footage 2,143 sqft
Price per Sqft $247
Subdivision Highlight Estates
MLS Listing ID 98867995
Sold Date 03/17/23
Bedrooms 3
HOA Fees $37/ann
HOA Y/N Yes
Abv Grd Liv Area 2,143
Originating Board IMLS 2
Year Built 2023
Tax Year 2021
Lot Size 8,407 Sqft
Acres 0.193
Property Description
Incredible value in this custom built and designed home. Custom neighborhood almost completed, just a 5 minute drive to shopping at iconic downtown Caldwell and freeway access. Master bath features custom tile floors, stand alone soaker tub, beautiful tiled walk in shower with glass door. Upgrades include Custom tile work and quartz throughout, stainless steel appliances, high efficient HVAC, custom cabinets, pantry, tech desk, mud bench, laundry room connected to master closet, covered patio, walking paths, no backyard neighbors with front and back landscape completed, massive garage with room for your toys, just to name a few of the upgraded features included in this home. Virtual tour of floorpan https://my.matterport.com/show/?m=cHHaytH81Uz&brand=0
Location
State ID
County Canyon
Area Caldwell Sw - 1280
Direction From 10th Ave, W on Ustick, R on Meadow Ave, L on Dewey Ln, L on Bozeman Ave
Rooms
Family Room Main
Primary Bedroom Level Main
Master Bedroom Main
Main Level Bedrooms 3
Bedroom 2 Main
Bedroom 3 Main
Kitchen Main Main
Family Room Main
Interior
Interior Features Bath-Master, Dual Vanities, Walk-In Closet(s), Pantry, Kitchen Island
Heating Electric, Forced Air
Cooling Central Air
Flooring Tile, Carpet, Vinyl/Laminate Flooring
Fireplaces Type Other
Fireplace Yes
Appliance Electric Water Heater, Dishwasher, Disposal, Oven/Range Freestanding
Exterior
Garage Spaces 3.0
Community Features Single Family
Utilities Available Sewer Connected, Cable Connected, Broadband Internet
Roof Type Composition
Porch Covered Patio/Deck
Attached Garage true
Total Parking Spaces 3
Building
Lot Description Standard Lot 6000-9999 SF, Sidewalks, Full Sprinkler System, Pressurized Irrigation Sprinkler System
Faces From 10th Ave, W on Ustick, R on Meadow Ave, L on Dewey Ln, L on Bozeman Ave
Foundation Crawl Space
Builder Name RNR Custom Homes
Water City Service
Level or Stories One
Structure Type Frame, Stone, Stucco
New Construction Yes
Schools
Elementary Schools Wilson Elem
High Schools Caldwell
School District Caldwell School District #132
Others
Tax ID C36210030070
Ownership Fee Simple
Acceptable Financing Cash, Conventional, FHA, VA Loan
Listing Terms Cash, Conventional, FHA, VA Loan
Read Less Info
Want to know what your home might be worth? Contact us for a FREE valuation!

Our team is ready to help you sell your home for the highest possible price ASAP

© 2024 Intermountain Multiple Listing Service, Inc. All rights reserved.

"My job is to find and attract mastery-based agents to the office, protect the culture, and make sure everyone is happy! "
nate@alexandercharles.realestate
2959 N Eagle Rd Suite 115, Meridian, Idaho, 83646, United States






