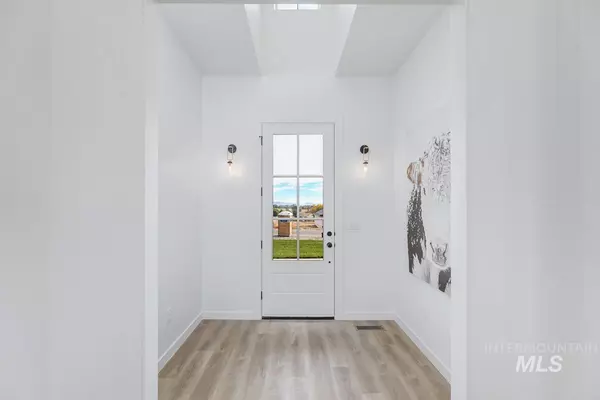$859,900
For more information regarding the value of a property, please contact us for a free consultation.
3 Beds
3 Baths
2,652 SqFt
SOLD DATE : 03/16/2023
Key Details
Property Type Single Family Home
Sub Type Single Family w/ Acreage
Listing Status Sold
Purchase Type For Sale
Square Footage 2,652 sqft
Price per Sqft $324
Subdivision Timber Hills
MLS Listing ID 98862467
Sold Date 03/16/23
Bedrooms 3
HOA Fees $32/ann
HOA Y/N Yes
Abv Grd Liv Area 2,652
Originating Board IMLS 2
Year Built 2022
Tax Year 2021
Lot Size 1.010 Acres
Acres 1.01
Property Description
Amazing views from this new model by Blackstone! This well thought out design has so much to offer - Electrolux appliances, quartz counters, butcher block counters in the pantry. This home is made for entertaining with it's open, flowing floor. Great room has beamed ceilings, vast windows with streaming light, and a gas fireplace to keep you warm in the coming months. In the epoxied garage, you'll find plenty of space for all the toys with this homes 52 ft RV bay. The front yard of this home has landscaping in with fine grading waiting for your personal touch on the rest of the property.
Location
State ID
County Canyon
Area Middleton - 1285
Zoning Residential
Direction I-84W, take exit 25, E on 44, N on old hwy 30, E on Willis, S on Timber Hills to Subdivision
Rooms
Primary Bedroom Level Main
Master Bedroom Main
Main Level Bedrooms 3
Bedroom 2 Main
Bedroom 3 Main
Dining Room Main Main
Kitchen Main Main
Interior
Interior Features Bath-Master, Split Bedroom, Dual Vanities, Central Vacuum Plumbed, Walk-In Closet(s), Pantry, Kitchen Island
Heating Forced Air, Natural Gas
Cooling Central Air
Flooring Tile, Vinyl/Laminate Flooring
Fireplaces Number 1
Fireplaces Type One, Gas
Fireplace Yes
Appliance Tank Water Heater, Dishwasher, Disposal, Double Oven, Microwave, Oven/Range Built-In
Exterior
Garage Spaces 4.0
Community Features Single Family
Roof Type Composition, Architectural Style
Street Surface Paved
Porch Covered Patio/Deck
Attached Garage true
Total Parking Spaces 4
Building
Lot Description 1 - 4.99 AC, R.V. Parking, Chickens, Partial Sprinkler System
Faces I-84W, take exit 25, E on 44, N on old hwy 30, E on Willis, S on Timber Hills to Subdivision
Foundation Crawl Space
Builder Name Blackstone
Sewer Septic Tank
Water Well
Level or Stories One
Structure Type Frame
New Construction Yes
Schools
Elementary Schools Purple Sage
High Schools Middleton
School District Middleton School District #134
Others
Tax ID R3449911500
Ownership Fee Simple
Acceptable Financing Cash, Conventional, VA Loan
Listing Terms Cash, Conventional, VA Loan
Read Less Info
Want to know what your home might be worth? Contact us for a FREE valuation!

Our team is ready to help you sell your home for the highest possible price ASAP

© 2024 Intermountain Multiple Listing Service, Inc. All rights reserved.

"My job is to find and attract mastery-based agents to the office, protect the culture, and make sure everyone is happy! "
nate@alexandercharles.realestate
2959 N Eagle Rd Suite 115, Meridian, Idaho, 83646, United States






