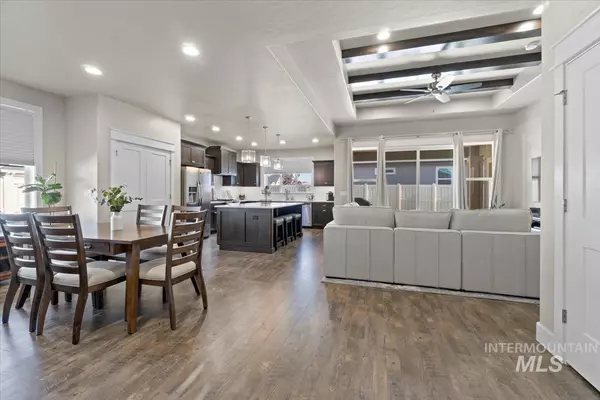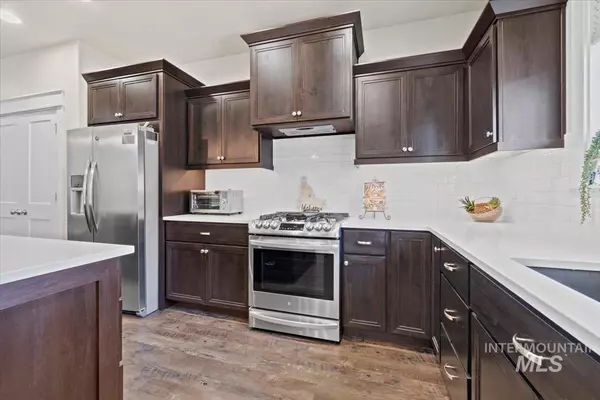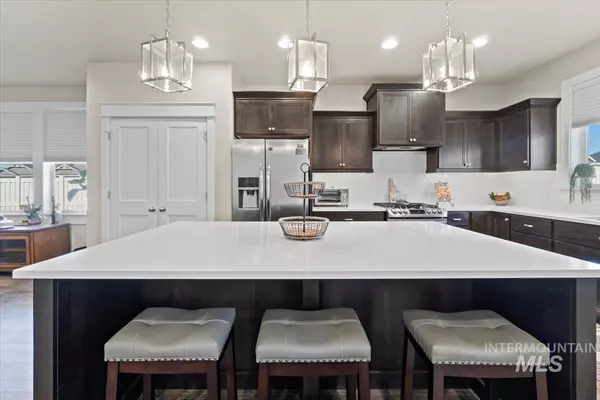$449,999
For more information regarding the value of a property, please contact us for a free consultation.
3 Beds
2 Baths
1,905 SqFt
SOLD DATE : 02/22/2023
Key Details
Property Type Single Family Home
Sub Type Single Family Residence
Listing Status Sold
Purchase Type For Sale
Square Footage 1,905 sqft
Price per Sqft $236
Subdivision Stonehaven
MLS Listing ID 98863725
Sold Date 02/22/23
Bedrooms 3
HOA Fees $54/ann
HOA Y/N Yes
Abv Grd Liv Area 1,905
Originating Board IMLS 2
Year Built 2020
Annual Tax Amount $2,636
Tax Year 2021
Lot Size 8,276 Sqft
Acres 0.19
Property Description
Beautiful ranch style home by Sunrise Homes - Excellent location on a large corner lot with side loading gate access. Perfectly situated in the charming town of Middleton and including walking distance to the high school. You will love this open floor plan with the kitchen sink overlooking the backyard, a large center island featuring gorgeous quartz countertops, and stunning yet durable wood-like laminate floors. The spacious living room is complete with a coffered ceiling, richly stained cross beams, and a gas fireplace. This home has an ideal split bedroom design with all bathrooms featuring tile flooring and quartz countertops. A unique feature of the comfortable and spacious master suite is direct access to the laundry room through the master bath. Outside, there are concrete pads on both sides of home to utilize storage space for outdoor toys and lawn items. Garage features extra tandem storage/shop space, epoxy floors, and hanging storage racks to maximize the space overhead. Schedule a showing today!
Location
State ID
County Canyon
Area Middleton - 1285
Direction HWY 44, N on Hartley, W on 9th, N on Edinburgh, E on Fort Williams
Rooms
Other Rooms Storage Shed
Primary Bedroom Level Main
Master Bedroom Main
Main Level Bedrooms 3
Bedroom 2 Main
Bedroom 3 Main
Living Room Main
Dining Room Main Main
Kitchen Main Main
Interior
Interior Features Bath-Master, Dual Vanities, Walk-In Closet(s), Pantry, Kitchen Island
Heating Forced Air, Natural Gas
Cooling Central Air
Flooring Vinyl/Laminate Flooring
Fireplace No
Appliance Dishwasher, Disposal, Microwave, Oven/Range Freestanding
Exterior
Garage Spaces 3.0
Fence Full
Community Features Single Family
Utilities Available Sewer Connected
Roof Type Composition
Porch Covered Patio/Deck
Attached Garage true
Total Parking Spaces 3
Building
Lot Description Standard Lot 6000-9999 SF, R.V. Parking, Sidewalks, Corner Lot, Auto Sprinkler System, Full Sprinkler System, Pressurized Irrigation Sprinkler System
Faces HWY 44, N on Hartley, W on 9th, N on Edinburgh, E on Fort Williams
Foundation Crawl Space
Water City Service
Level or Stories One
Structure Type Frame, Stone
New Construction No
Schools
Elementary Schools Heights
High Schools Middleton
School District Middleton School District #134
Others
Tax ID R3444210911
Ownership Fee Simple
Acceptable Financing Cash, Conventional, FHA, VA Loan
Listing Terms Cash, Conventional, FHA, VA Loan
Read Less Info
Want to know what your home might be worth? Contact us for a FREE valuation!

Our team is ready to help you sell your home for the highest possible price ASAP

© 2024 Intermountain Multiple Listing Service, Inc. All rights reserved.

"My job is to find and attract mastery-based agents to the office, protect the culture, and make sure everyone is happy! "
nate@alexandercharles.realestate
2959 N Eagle Rd Suite 115, Meridian, Idaho, 83646, United States






