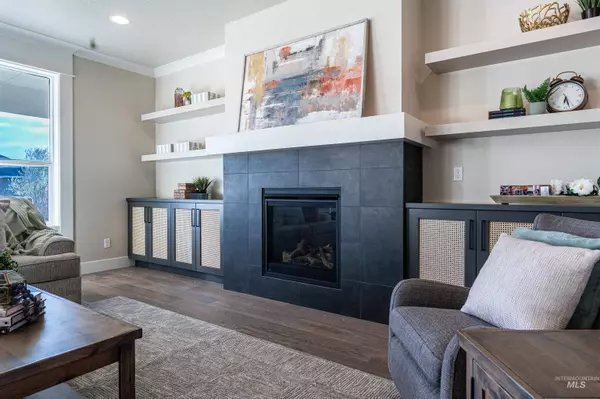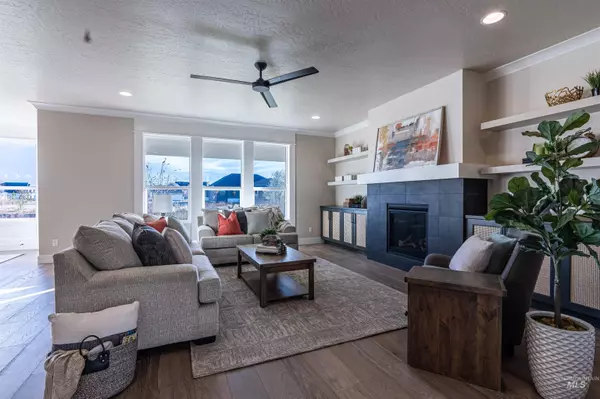$849,900
For more information regarding the value of a property, please contact us for a free consultation.
5 Beds
4 Baths
3,620 SqFt
SOLD DATE : 02/17/2023
Key Details
Property Type Single Family Home
Sub Type Single Family Residence
Listing Status Sold
Purchase Type For Sale
Square Footage 3,620 sqft
Price per Sqft $234
Subdivision Star River Ranch
MLS Listing ID 98865925
Sold Date 02/17/23
Bedrooms 5
HOA Fees $20/ann
HOA Y/N Yes
Abv Grd Liv Area 3,620
Originating Board IMLS 2
Year Built 2022
Tax Year 2022
Lot Size 0.280 Acres
Acres 0.28
Property Description
Welcome to the Payette Plus by Todd Campbell Custom Homes in the coveted Star River Ranch. Flexible floorplan offers 5 bedrooms, an office, and a large bonus room. This home greets you with an impressive entry and hardwood floors throughout. Entertain with this light and bright open floorplan. Cozy up to the fireplace in the winter, and entertain on your patio in the summer. The chef's kitchen is a dream with double ovens, large pantry, kitchen island, and Wolf appliances. Unwind in your master suite with separate vanities, stand alone tub, and a walk-in tiled shower. Park your toys in the oversized 3.5 car garage!
Location
State ID
County Canyon
Area Star - 0950
Direction ID44/Can Ada ; E ID44 - S Bent to River Ranch - W Kenai Ln - W Big Wood Wy
Rooms
Primary Bedroom Level Main
Master Bedroom Main
Main Level Bedrooms 1
Bedroom 2 Upper
Bedroom 3 Upper
Bedroom 4 Upper
Interior
Interior Features Bath-Master, Walk-In Closet(s), Breakfast Bar, Pantry, Kitchen Island
Heating Forced Air
Cooling Central Air
Flooring Hardwood, Tile, Carpet
Fireplaces Number 1
Fireplaces Type One, Gas, Insert
Fireplace Yes
Appliance Dishwasher, Disposal, Double Oven, Microwave, Oven/Range Built-In
Exterior
Garage Spaces 3.0
Pool Community, In Ground, Pool
Community Features Single Family
Utilities Available Sewer Connected
Roof Type Architectural Style
Street Surface Paved
Attached Garage true
Total Parking Spaces 3
Private Pool false
Building
Lot Description 10000 SF - .49 AC, Irrigation Available, Sidewalks, Auto Sprinkler System, Full Sprinkler System
Faces ID44/Can Ada ; E ID44 - S Bent to River Ranch - W Kenai Ln - W Big Wood Wy
Foundation Crawl Space
Builder Name Todd Campbell Custom Home
Water City Service
Level or Stories Two
Structure Type Frame, Other
New Construction Yes
Schools
Elementary Schools Middleton Heights
High Schools Middleton
School District Middleton School District #134
Others
Tax ID 34039382 0
Ownership Fee Simple,Fractional Ownership: No
Acceptable Financing Cash, Conventional
Listing Terms Cash, Conventional
Read Less Info
Want to know what your home might be worth? Contact us for a FREE valuation!

Our team is ready to help you sell your home for the highest possible price ASAP

© 2024 Intermountain Multiple Listing Service, Inc. All rights reserved.

"My job is to find and attract mastery-based agents to the office, protect the culture, and make sure everyone is happy! "
nate@alexandercharles.realestate
2959 N Eagle Rd Suite 115, Meridian, Idaho, 83646, United States






