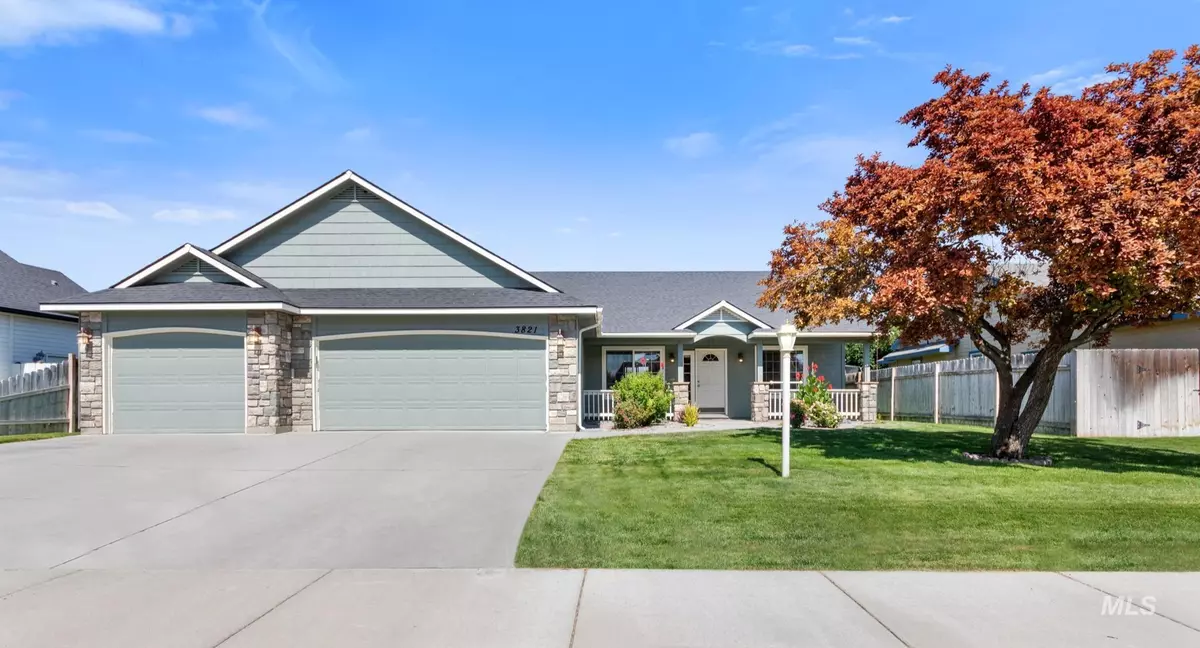$370,000
For more information regarding the value of a property, please contact us for a free consultation.
4 Beds
2 Baths
1,528 SqFt
SOLD DATE : 01/31/2023
Key Details
Property Type Single Family Home
Sub Type Single Family Residence
Listing Status Sold
Purchase Type For Sale
Square Footage 1,528 sqft
Price per Sqft $235
Subdivision Stonegate
MLS Listing ID 98856443
Sold Date 01/31/23
Bedrooms 4
HOA Fees $15/ann
HOA Y/N Yes
Abv Grd Liv Area 1,528
Originating Board IMLS 2
Year Built 2002
Annual Tax Amount $2,296
Tax Year 2022
Lot Size 9,147 Sqft
Acres 0.21
Property Description
OPEN HOUSE SATURDAY DEC 3 1 - 3 PM SINGLE LEVEL WITH 3-CAR GARAGE! Don't miss this well-kept home in the well established Stonegate area of Caldwell. On a quiet cul-de-sac with no backyard neighbors, the landscaping is mature and has a garden area too! Located conveniently to downtown Caldwell and walking distance to Jefferson Middle School makes this home a perfect choice. A split floor plan with vaulted ceilings, separate family room that doubles as a 4th bedroom, and central kitchen & dining area are some of the features that make this home so livable. Sliding doors off dining area and master bedroom open on to a lovely patio.
Location
State ID
County Canyon
Area Caldwell Sw - 1280
Zoning R-1
Direction S on 10th, E. on Ustick, N. on Ray into Stonegate Subdivision, to Stonehedge Way
Rooms
Family Room Main
Primary Bedroom Level Main
Master Bedroom Main
Main Level Bedrooms 4
Bedroom 2 Main
Bedroom 3 Main
Bedroom 4 Main
Kitchen Main Main
Family Room Main
Interior
Interior Features Bath-Master, Split Bedroom, Walk-In Closet(s), Breakfast Bar, Pantry, Kitchen Island
Heating Forced Air, Natural Gas
Cooling Central Air
Flooring Carpet, Vinyl/Laminate Flooring
Fireplace No
Appliance Gas Water Heater, Tank Water Heater, Dishwasher, Disposal, Microwave, Oven/Range Freestanding
Exterior
Garage Spaces 3.0
Community Features Single Family
Utilities Available Sewer Connected, Cable Connected
Roof Type Composition
Street Surface Paved
Porch Covered Patio/Deck
Total Parking Spaces 3
Building
Lot Description Standard Lot 6000-9999 SF, Garden, Irrigation Available, R.V. Parking, Sidewalks, Views, Auto Sprinkler System, Full Sprinkler System, Pressurized Irrigation Sprinkler System
Faces S on 10th, E. on Ustick, N. on Ray into Stonegate Subdivision, to Stonehedge Way
Builder Name Whitehead
Water City Service
Level or Stories One
Structure Type Brick, Frame, HardiPlank Type
New Construction No
Schools
Elementary Schools Wilson Elem
High Schools Caldwell
School District Caldwell School District #132
Others
Tax ID R3575724200
Ownership Fee Simple
Acceptable Financing Cash, Conventional, FHA, VA Loan
Listing Terms Cash, Conventional, FHA, VA Loan
Read Less Info
Want to know what your home might be worth? Contact us for a FREE valuation!

Our team is ready to help you sell your home for the highest possible price ASAP

© 2024 Intermountain Multiple Listing Service, Inc. All rights reserved.

"My job is to find and attract mastery-based agents to the office, protect the culture, and make sure everyone is happy! "
nate@alexandercharles.realestate
2959 N Eagle Rd Suite 115, Meridian, Idaho, 83646, United States






