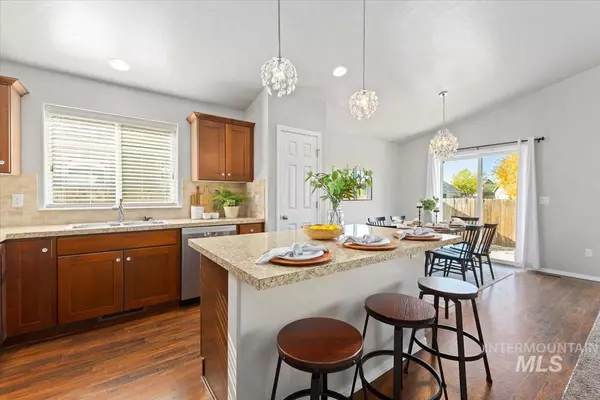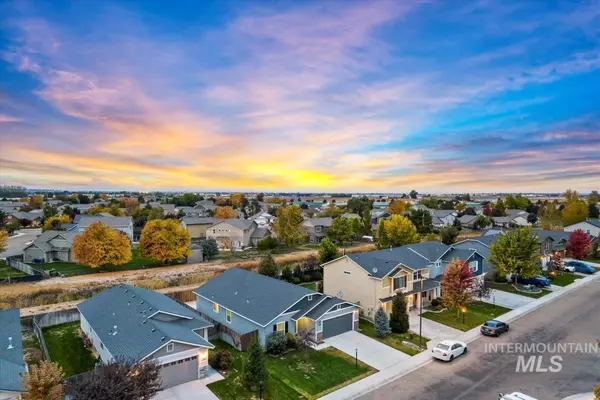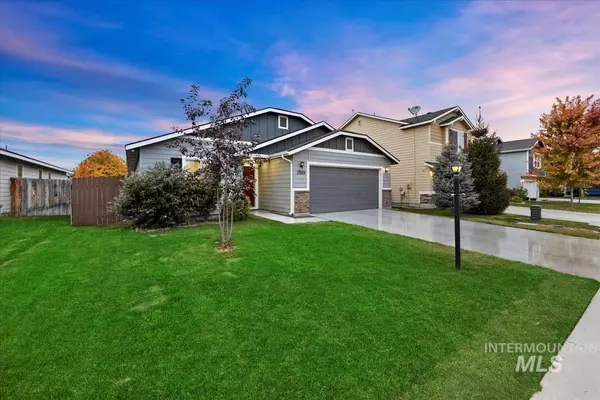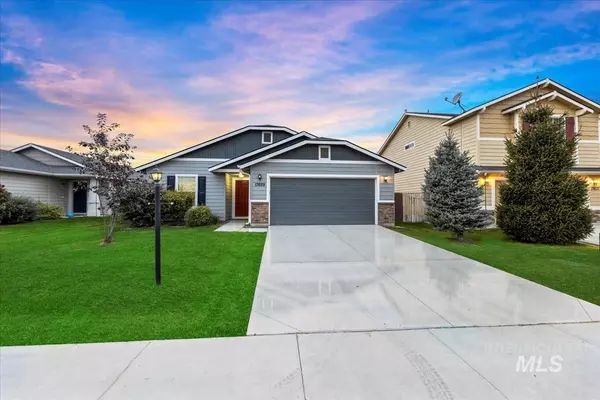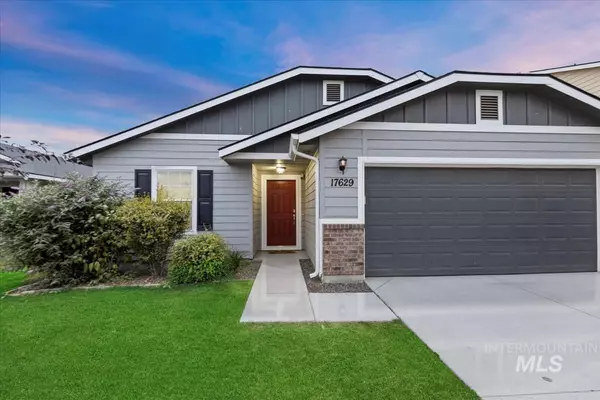$354,000
For more information regarding the value of a property, please contact us for a free consultation.
3 Beds
2 Baths
1,699 SqFt
SOLD DATE : 12/28/2022
Key Details
Property Type Single Family Home
Sub Type Single Family Residence
Listing Status Sold
Purchase Type For Sale
Square Footage 1,699 sqft
Price per Sqft $203
Subdivision Whitney Springs
MLS Listing ID 98862155
Sold Date 12/28/22
Bedrooms 3
HOA Fees $33/ann
HOA Y/N Yes
Abv Grd Liv Area 1,699
Originating Board IMLS 2
Year Built 2015
Annual Tax Amount $3,555
Tax Year 2021
Lot Size 5,227 Sqft
Acres 0.12
Property Description
$5,000 SELLER CREDIT TOWARDS BUYER'S CLOSING COSTS! Welcome home to low maintenance living with no rear neighbors! Stepping into the living room you are greeted with vaulted ceilings, custom light fixtures, and abundant natural light. Opening to the kitchen you’ll see the full tile backsplash and island with countertop seating, along with soft close cabinets and drawers. A large dining area leads you outside to your private back patio and low maintenance gravel yard, surrounded by the freshly stained fence. Heading back inside, the master suite features 2 large windows, a ceiling fan, soft close drawers, and your own custom closet built-ins. Other highlights include a huge extra bonus room, full 8 camera security system, tech panel, and hidden wall safe, just to name a few. Located minutes away from Costco, I-84, and countless amenities, you’ll find everything you want and more in this home!
Location
State ID
County Canyon
Area Nampa Ne (87) - 1250
Direction Off Ustick between Franklin & Middleton Road, S on Santa Ana, W on Longtail, to Mesa Springs
Rooms
Primary Bedroom Level Main
Master Bedroom Main
Main Level Bedrooms 3
Bedroom 2 Main
Bedroom 3 Main
Kitchen Main Main
Interior
Interior Features Bath-Master, Split Bedroom, Walk-In Closet(s), Breakfast Bar, Pantry, Kitchen Island
Heating Forced Air, Natural Gas
Cooling Central Air
Flooring Carpet, Vinyl/Laminate Flooring
Fireplace No
Appliance Gas Water Heater, Dishwasher, Disposal, Microwave, Oven/Range Freestanding, Refrigerator
Exterior
Garage Spaces 2.0
Fence Full, Wood
Community Features Single Family
Utilities Available Sewer Connected, Cable Connected
Roof Type Architectural Style
Street Surface Paved
Attached Garage true
Total Parking Spaces 2
Building
Lot Description Sm Lot 5999 SF, Sidewalks, Auto Sprinkler System, Drip Sprinkler System, Partial Sprinkler System, Pressurized Irrigation Sprinkler System
Faces Off Ustick between Franklin & Middleton Road, S on Santa Ana, W on Longtail, to Mesa Springs
Foundation Crawl Space
Builder Name CBH Homes
Water City Service
Level or Stories One
Structure Type Brick, Frame, HardiPlank Type
New Construction No
Schools
Elementary Schools Desert Springs
High Schools Ridgevue
School District Vallivue School District #139
Others
Tax ID 30879244 0
Ownership Fee Simple,Fractional Ownership: No
Acceptable Financing Cash, Consider All, Conventional, FHA, VA Loan
Listing Terms Cash, Consider All, Conventional, FHA, VA Loan
Read Less Info
Want to know what your home might be worth? Contact us for a FREE valuation!

Our team is ready to help you sell your home for the highest possible price ASAP

© 2024 Intermountain Multiple Listing Service, Inc. All rights reserved.

"My job is to find and attract mastery-based agents to the office, protect the culture, and make sure everyone is happy! "
nate@alexandercharles.realestate
2959 N Eagle Rd Suite 115, Meridian, Idaho, 83646, United States


