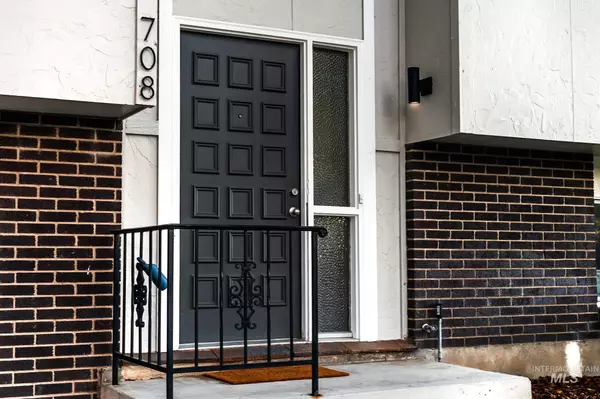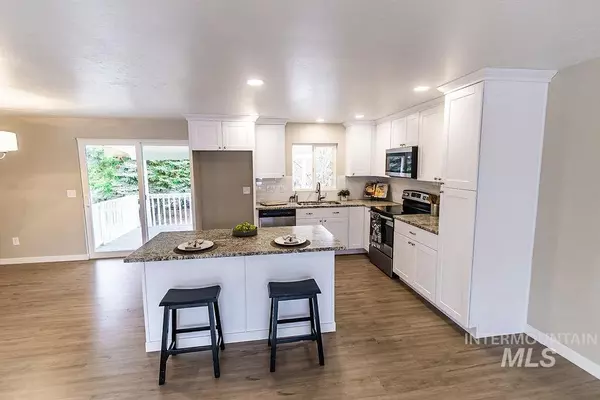$525,000
For more information regarding the value of a property, please contact us for a free consultation.
4 Beds
3 Baths
1,974 SqFt
SOLD DATE : 12/12/2022
Key Details
Property Type Single Family Home
Sub Type Single Family Residence
Listing Status Sold
Purchase Type For Sale
Square Footage 1,974 sqft
Price per Sqft $253
Subdivision Eagle Hills West
MLS Listing ID 98857774
Sold Date 12/12/22
Bedrooms 4
HOA Y/N No
Abv Grd Liv Area 1,325
Originating Board IMLS 2
Year Built 1978
Annual Tax Amount $2,705
Tax Year 2021
Lot Size 10,890 Sqft
Acres 0.25
Property Description
**New Fence before close of escrow**Come and discover this unique home in Coveted Eagle Hills West subdivision. You will see it has been completely updated including all new windows, new designer chosen paint inside and out, plush new carpet, beautiful new plank flooring, new lighting, updated bathrooms plus so much more! Imagine cooking in this open and bright kitchen that has all new new cabinets, granite countertops, subway back splash, new stainless steel appliances, with a pantry and island. The fireplace is amazing and the center of attention in the spacious family room! This stately home sits on the corner of a cul-de-sac and has a lovely covered back deck and open yard. There is additional storage and it boasts an oversize deep 2 car garage with 220 power wired in. Come see it today, it is vacant and move in ready. Eligible for Special Financing! Make this Wedgewood dream home more affordable today by taking advantage of seller paid closing costs or a rate buy down with the preferred lender!
Location
State ID
County Ada
Area Eagle - 0900
Direction N on Eagle Rd., Right on E Ranch Dr., Right on W Eagle Hills Way, Right on Spyglass
Rooms
Family Room Lower
Other Rooms Storage Shed
Primary Bedroom Level Main
Master Bedroom Main
Main Level Bedrooms 3
Bedroom 2 Main
Bedroom 3 Main
Bedroom 4 Lower
Living Room Main
Kitchen Main Main
Family Room Lower
Interior
Interior Features Bath-Master, Breakfast Bar, Pantry, Kitchen Island
Heating Forced Air, Natural Gas
Cooling Central Air
Flooring Carpet, Vinyl/Laminate Flooring
Fireplaces Number 1
Fireplaces Type One
Fireplace Yes
Appliance Electric Water Heater, Tank Water Heater, Dishwasher, Disposal, Microwave, Oven/Range Freestanding
Exterior
Garage Spaces 2.0
Fence Partial, Wood
Community Features Single Family
Utilities Available Sewer Connected
Roof Type Architectural Style
Street Surface Paved
Porch Covered Patio/Deck
Attached Garage true
Total Parking Spaces 2
Building
Lot Description 10000 SF - .49 AC, Golf Course, Sidewalks, Corner Lot, Cul-De-Sac, Auto Sprinkler System, Full Sprinkler System
Faces N on Eagle Rd., Right on E Ranch Dr., Right on W Eagle Hills Way, Right on Spyglass
Water City Service
Level or Stories Split Entry
Structure Type Brick, Frame, Stucco
New Construction No
Schools
Elementary Schools Eagle Hills
High Schools Eagle
School District West Ada School District
Others
Tax ID R2024150665
Ownership Fee Simple
Acceptable Financing Cash, Consider All, VA Loan
Listing Terms Cash, Consider All, VA Loan
Read Less Info
Want to know what your home might be worth? Contact us for a FREE valuation!

Our team is ready to help you sell your home for the highest possible price ASAP

© 2024 Intermountain Multiple Listing Service, Inc. All rights reserved.

"My job is to find and attract mastery-based agents to the office, protect the culture, and make sure everyone is happy! "
nate@alexandercharles.realestate
2959 N Eagle Rd Suite 115, Meridian, Idaho, 83646, United States






