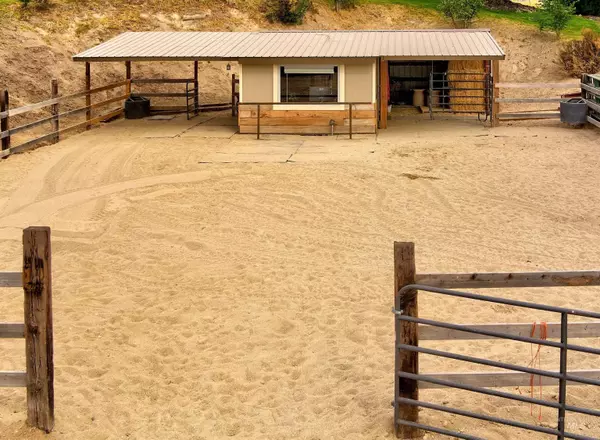$639,000
For more information regarding the value of a property, please contact us for a free consultation.
3 Beds
2 Baths
1,673 SqFt
SOLD DATE : 10/19/2022
Key Details
Property Type Single Family Home
Sub Type Single Family w/ Acreage
Listing Status Sold
Purchase Type For Sale
Square Footage 1,673 sqft
Price per Sqft $385
Subdivision Hunters Ridge
MLS Listing ID 98858092
Sold Date 10/19/22
Style Patio Home
Bedrooms 3
HOA Y/N No
Abv Grd Liv Area 1,673
Originating Board IMLS 2
Year Built 1993
Annual Tax Amount $2,369
Tax Year 2021
Lot Size 2.130 Acres
Acres 2.13
Property Description
Enjoy SPECTACULAR panoramic views from this fabulous 2.13 acre ranch. Beautifully renovated throughout, this light-infused single level home boasts luxury vinyl plank flooring, a stunning gourmet kitchen (with quartz counters, stainless appliances), a primary suite (w/beautiful tiled shower, walk-in closet, attached enclosed veranda [w/220 v], and access to the patio). Extensive hall cabinetry storage. Energy-efficient mini-split heating/air systems + HVAC. Reverse osmosis water filtration system. Fabulously upgraded barn (heated/cooled tack room w/dog shower, and office). Drinking Post for animals. Newly updated 30x16 shop with electricity (9x9 garage door with opener, & 16x8 shed roof). Covered hay storage for 100+ bales. Fruit trees and room for extensive gardens, RV's, & more. Welcome HOME...
Location
State ID
County Canyon
Area Middleton - 1285
Direction Hwy 44, N Lansing, E Foothill, Turn N On First Road To The Left, Turn Right At The T.
Rooms
Other Rooms Barn(s), Corral(s), Shop with Electricity
Primary Bedroom Level Main
Master Bedroom Main
Main Level Bedrooms 3
Bedroom 2 Main
Bedroom 3 Main
Kitchen Main Main
Interior
Interior Features Bath-Master, Walk-In Closet(s), Breakfast Bar, Pantry
Heating Electric, Forced Air, Ductless
Cooling Central Air, Ductless
Flooring Carpet, Vinyl/Laminate Flooring
Fireplaces Number 1
Fireplaces Type One, Wood Burning Stove
Fireplace Yes
Window Features Skylight(s)
Appliance Tank Water Heater, Dishwasher, Disposal, Microwave, Oven/Range Freestanding
Exterior
Garage Spaces 2.0
Carport Spaces 1
Fence Partial, Wood
Community Features Single Family
Utilities Available Cable Connected, Broadband Internet
Roof Type Architectural Style
Attached Garage true
Total Parking Spaces 3
Building
Lot Description 1 - 4.99 AC, Garden, R.V. Parking, Views, Canyon Rim, Rolling Slope, Auto Sprinkler System
Faces Hwy 44, N Lansing, E Foothill, Turn N On First Road To The Left, Turn Right At The T.
Foundation Crawl Space
Sewer Septic Tank
Water Well
Level or Stories One
Structure Type Frame
New Construction No
Schools
Elementary Schools Middleton Prim
High Schools Middleton
School District Middleton School District #134
Others
Tax ID 03825000001A
Ownership Fee Simple
Acceptable Financing Cash, Conventional, FHA, VA Loan
Listing Terms Cash, Conventional, FHA, VA Loan
Read Less Info
Want to know what your home might be worth? Contact us for a FREE valuation!

Our team is ready to help you sell your home for the highest possible price ASAP

© 2024 Intermountain Multiple Listing Service, Inc. All rights reserved.

"My job is to find and attract mastery-based agents to the office, protect the culture, and make sure everyone is happy! "
nate@alexandercharles.realestate
2959 N Eagle Rd Suite 115, Meridian, Idaho, 83646, United States






