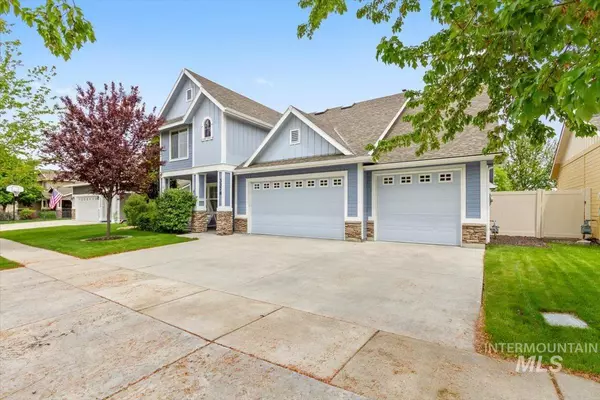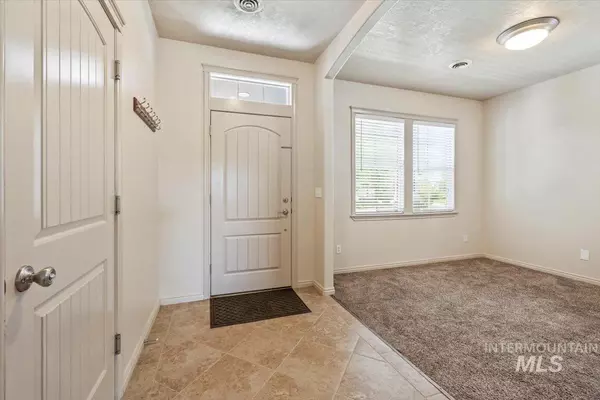$499,900
For more information regarding the value of a property, please contact us for a free consultation.
3 Beds
3 Baths
2,263 SqFt
SOLD DATE : 10/17/2022
Key Details
Property Type Single Family Home
Sub Type Single Family Residence
Listing Status Sold
Purchase Type For Sale
Square Footage 2,263 sqft
Price per Sqft $220
Subdivision Tuscany Village
MLS Listing ID 98843205
Sold Date 10/17/22
Bedrooms 3
HOA Fees $50/ann
HOA Y/N Yes
Abv Grd Liv Area 2,263
Originating Board IMLS 2
Year Built 2005
Annual Tax Amount $2,012
Tax Year 2021
Lot Size 6,534 Sqft
Acres 0.15
Property Description
Open house this Saturday (9/17/2022) from 11:00am to 2:00pm! Huge price reduction! Beautiful custom-built home by Riverwood Homes in much desired Tuscany Village sub! Wonderful floor plan with 3 large bedrooms, bonus room and a den/office. Main level master with large walk in closet, soaker tub and dual sink vanity. Modern style kitchen with Island, granite counters and stainless steel appliances. Nice size living room with gas fireplace and remote control blinds. Custom tile floors in kitchen, dining and entry area. Both bedrooms upstairs have walk in closets. Upstairs bonus room perfect for entertaining. New exterior and interior paint. Beautiful backyard with covered patio, fully fenced, full auto sprinklers, garden area and best of all, no backyard neighbors! Tuscany sub has 3 different community pools you can use and lots of walking paths. Located just minutes to shopping area and easy access to freeway. Very clean and ready to move into, can close quickly!
Location
State ID
County Ada
Area Meridian Se - 1000
Zoning R-8
Direction S Meridian Rd, E on Victory, S on Asciano to Murlo
Rooms
Primary Bedroom Level Main
Master Bedroom Main
Main Level Bedrooms 1
Bedroom 2 Upper
Bedroom 3 Upper
Living Room Main
Kitchen Main Main
Interior
Interior Features Bath-Master, Dual Vanities, Central Vacuum Plumbed, Walk-In Closet(s), Pantry, Kitchen Island
Heating Forced Air, Natural Gas
Cooling Central Air
Flooring Tile, Carpet, Vinyl/Laminate Flooring
Fireplaces Number 1
Fireplaces Type One, Gas
Fireplace Yes
Window Features Skylight(s)
Appliance Gas Water Heater, Tank Water Heater, Dishwasher, Disposal, Microwave, Oven/Range Freestanding, Refrigerator
Exterior
Garage Spaces 3.0
Fence Full, Metal, Vinyl
Pool Community
Community Features Single Family
Utilities Available Sewer Connected, Cable Connected
Roof Type Architectural Style
Street Surface Paved
Porch Covered Patio/Deck
Attached Garage true
Total Parking Spaces 3
Building
Lot Description Standard Lot 6000-9999 SF, Garden, Irrigation Available, Sidewalks, Auto Sprinkler System, Drip Sprinkler System, Full Sprinkler System, Pressurized Irrigation Sprinkler System
Faces S Meridian Rd, E on Victory, S on Asciano to Murlo
Foundation Crawl Space
Builder Name Riverwood Homes
Water City Service
Level or Stories Two
Structure Type HardiPlank Type
New Construction No
Schools
Elementary Schools Mary Mcpherson
High Schools Mountain View
School District West Ada School District
Others
Tax ID R8560210230
Ownership Fee Simple
Acceptable Financing Cash, Conventional, FHA, VA Loan
Listing Terms Cash, Conventional, FHA, VA Loan
Read Less Info
Want to know what your home might be worth? Contact us for a FREE valuation!

Our team is ready to help you sell your home for the highest possible price ASAP

© 2024 Intermountain Multiple Listing Service, Inc. All rights reserved.

"My job is to find and attract mastery-based agents to the office, protect the culture, and make sure everyone is happy! "
nate@alexandercharles.realestate
2959 N Eagle Rd Suite 115, Meridian, Idaho, 83646, United States






