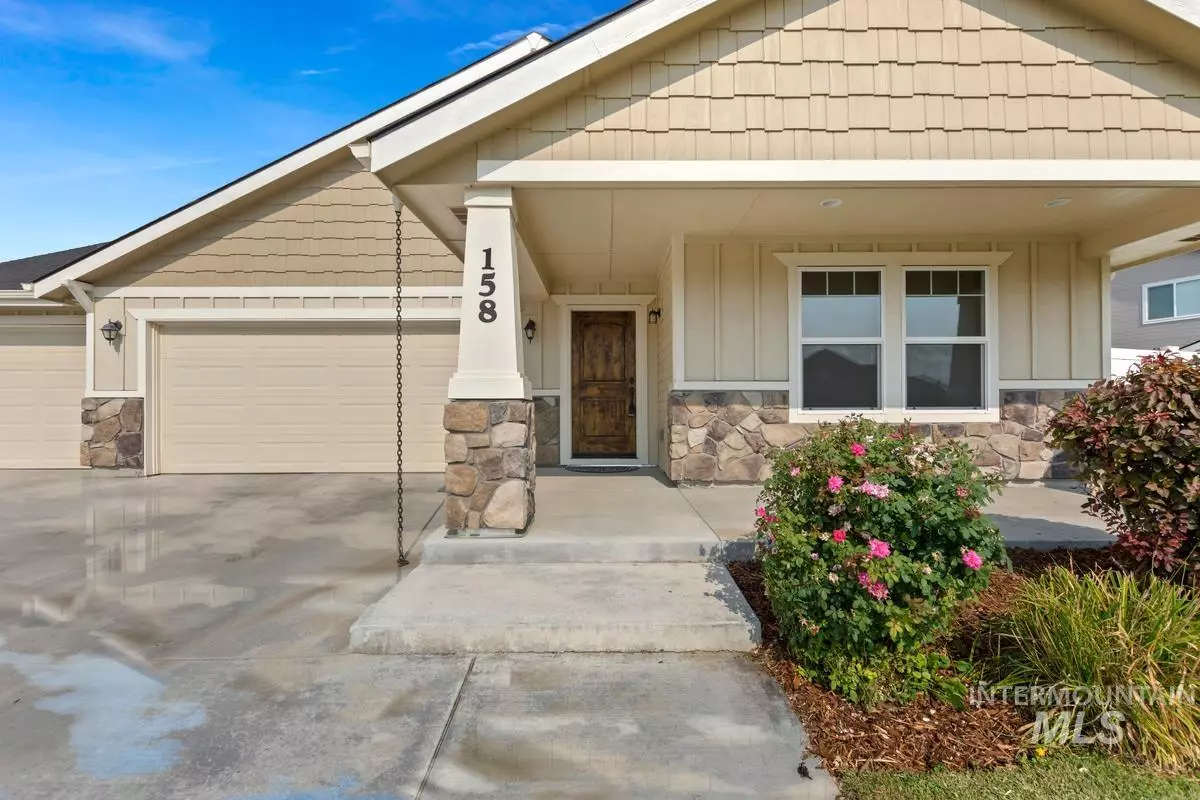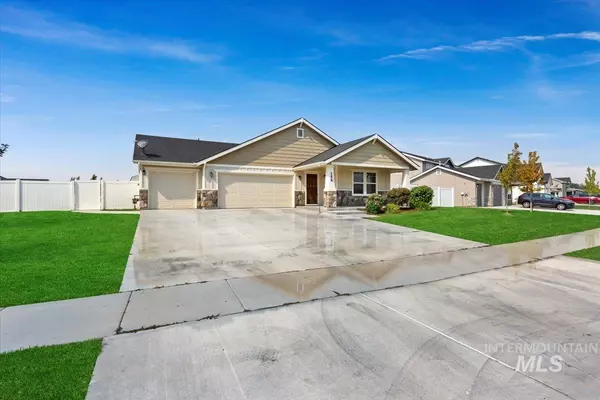$549,000
For more information regarding the value of a property, please contact us for a free consultation.
3 Beds
2 Baths
1,903 SqFt
SOLD DATE : 10/07/2022
Key Details
Property Type Single Family Home
Sub Type Single Family Residence
Listing Status Sold
Purchase Type For Sale
Square Footage 1,903 sqft
Price per Sqft $260
Subdivision Crossing At Meadow Park
MLS Listing ID 98857866
Sold Date 10/07/22
Bedrooms 3
HOA Fees $39/ann
HOA Y/N Yes
Abv Grd Liv Area 1,903
Originating Board IMLS 2
Year Built 2017
Annual Tax Amount $2,600
Tax Year 2021
Lot Size 0.320 Acres
Acres 0.32
Property Description
Immaculate move in ready, single level home on a HUGE lot, complete w/extra deep 3 car garage, new barn style storage shed w/loft, room for RV parking, large gourmet kitchen w/double ovens, beautiful quartz counters, tons of cabinets, corner pantry, large island/breakfast bar opens to a spacious vaulted great room for easy, comfortable living. So many upgrades (see full features list) split floor plan gives privacy to all, spacious, wide foyer entry w/beautifully stained wood door feels grand, zero threshold 3' wide doors/hallways plus storage for all the toys, abundant garden space and giant covered patio makes this forever home a great great value! Professionally cleaned, w/lawn maintenance paid through the season makes owning this home a breeze. You CAN have a huge yard, quiet country community AND only be a few minutes from major shopping, medical care and other conveniences we've grown accustomed to. The large front porch is so charming and ready for your Fall decor. Vacant, move in ready. Show anytime!
Location
State ID
County Canyon
Area Middleton - 1285
Direction From Cemetery rd, E Purple Sage, S Crossing rd, L at roundabout
Rooms
Other Rooms Storage Shed
Primary Bedroom Level Main
Master Bedroom Main
Main Level Bedrooms 3
Bedroom 2 Main
Bedroom 3 Main
Interior
Interior Features Dual Vanities, Breakfast Bar, Pantry, Kitchen Island
Heating Forced Air, Natural Gas
Cooling Central Air
Fireplace No
Appliance Gas Water Heater, Dishwasher, Disposal, Double Oven, Microwave, Oven/Range Built-In
Exterior
Garage Spaces 3.0
Fence Full, Vinyl
Utilities Available Sewer Connected
Roof Type Composition
Accessibility Roll In Shower, Accessible Hallway(s)
Handicap Access Roll In Shower, Accessible Hallway(s)
Porch Covered Patio/Deck
Attached Garage true
Total Parking Spaces 3
Building
Lot Description 10000 SF - .49 AC, Garden, R.V. Parking, Full Sprinkler System, Pressurized Irrigation Sprinkler System
Faces From Cemetery rd, E Purple Sage, S Crossing rd, L at roundabout
Foundation Crawl Space
Water City Service
Level or Stories One
Structure Type Frame, Wood Siding
New Construction No
Schools
Elementary Schools Heights
High Schools Middleton
School District Middleton School District #134
Others
Tax ID 37581234 0
Ownership Fee Simple
Acceptable Financing Consider All
Green/Energy Cert HERS Index Score
Listing Terms Consider All
Read Less Info
Want to know what your home might be worth? Contact us for a FREE valuation!

Our team is ready to help you sell your home for the highest possible price ASAP

© 2024 Intermountain Multiple Listing Service, Inc. All rights reserved.

"My job is to find and attract mastery-based agents to the office, protect the culture, and make sure everyone is happy! "
nate@alexandercharles.realestate
2959 N Eagle Rd Suite 115, Meridian, Idaho, 83646, United States






