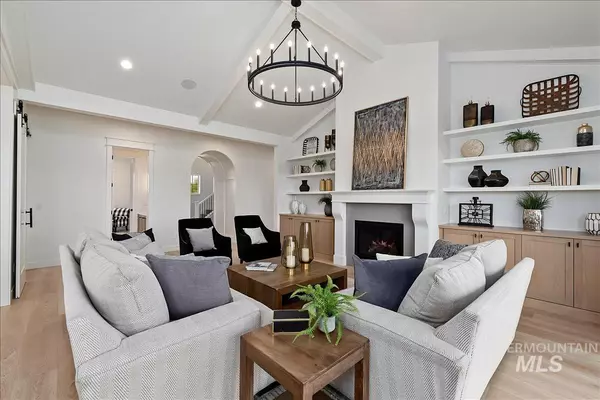$1,350,000
For more information regarding the value of a property, please contact us for a free consultation.
5 Beds
4 Baths
3,706 SqFt
SOLD DATE : 10/05/2022
Key Details
Property Type Single Family Home
Sub Type Single Family Residence
Listing Status Sold
Purchase Type For Sale
Square Footage 3,706 sqft
Price per Sqft $351
Subdivision Star River Ranch
MLS Listing ID 98853702
Sold Date 10/05/22
Bedrooms 5
HOA Fees $146/qua
HOA Y/N Yes
Abv Grd Liv Area 3,706
Originating Board IMLS 2
Year Built 2022
Lot Size 0.430 Acres
Acres 0.43
Property Description
Enjoy this Modern Farmhouse in the luxury community of Star River Ranch on nearly a 1/2 acre. Built on a large estate lot nestled next to the Boise River. The nature surrounding offers an enviable backdrop for daily life. Fish out your backyard and enjoy sweeping views of the valley. Be ready to experience Idaho at it's finest with this Open and Spacious Kitchen, dining and Great Room. Astonishing Vaulted Ceiling, exquisite finishes, two tone custom cabinets, large quartz island and Thermador appliances. Relax in the Spa like Primary Suite that features heated tile floors, dual vanities, walk in tile shower with a quartz bench and free standing tub. The 45' RV Garage is heated and big enough to park all of your toys and no back neighbors! High end lighting, high end Brizo Plumbing, upgraded carpet and flooring and exquisite tile throughout.
Location
State ID
County Canyon
Area Star - 0950
Direction From Star, W on Highway 44, S Bent Ln which turns into River Ranch Ln, Turn L on Salmon Falls Lane.
Rooms
Primary Bedroom Level Main
Master Bedroom Main
Main Level Bedrooms 2
Bedroom 2 Main
Bedroom 3 Upper
Bedroom 4 Upper
Kitchen Main Main
Interior
Interior Features Bath-Master, Dual Vanities, Central Vacuum Plumbed, Walk-In Closet(s), Breakfast Bar, Pantry, Kitchen Island
Heating Forced Air, Natural Gas
Cooling Central Air
Flooring Tile, Carpet, Vinyl/Laminate Flooring
Fireplaces Number 1
Fireplaces Type One, Gas, Insert
Fireplace Yes
Appliance Gas Water Heater, Dishwasher, Disposal, Double Oven, Microwave, Oven/Range Freestanding, Refrigerator
Exterior
Garage Spaces 4.0
Fence Partial, Metal
Pool Community
Community Features Single Family
Utilities Available Sewer Connected, Cable Connected
Roof Type Composition
Street Surface Paved
Porch Covered Patio/Deck
Attached Garage true
Total Parking Spaces 4
Building
Lot Description 10000 SF - .49 AC, Garden, Irrigation Available, R.V. Parking, Sidewalks, Auto Sprinkler System, Full Sprinkler System, Pressurized Irrigation Sprinkler System
Faces From Star, W on Highway 44, S Bent Ln which turns into River Ranch Ln, Turn L on Salmon Falls Lane.
Builder Name MK Custom Homes
Water City Service
Level or Stories Two
Structure Type Brick, Frame, HardiPlank Type
New Construction Yes
Schools
Elementary Schools Mill Creek
High Schools Middleton
School District Middleton School District #134
Others
Tax ID 340394140
Ownership Fee Simple
Acceptable Financing Cash, Conventional
Listing Terms Cash, Conventional
Read Less Info
Want to know what your home might be worth? Contact us for a FREE valuation!

Our team is ready to help you sell your home for the highest possible price ASAP

© 2024 Intermountain Multiple Listing Service, Inc. All rights reserved.

"My job is to find and attract mastery-based agents to the office, protect the culture, and make sure everyone is happy! "
nate@alexandercharles.realestate
2959 N Eagle Rd Suite 115, Meridian, Idaho, 83646, United States






