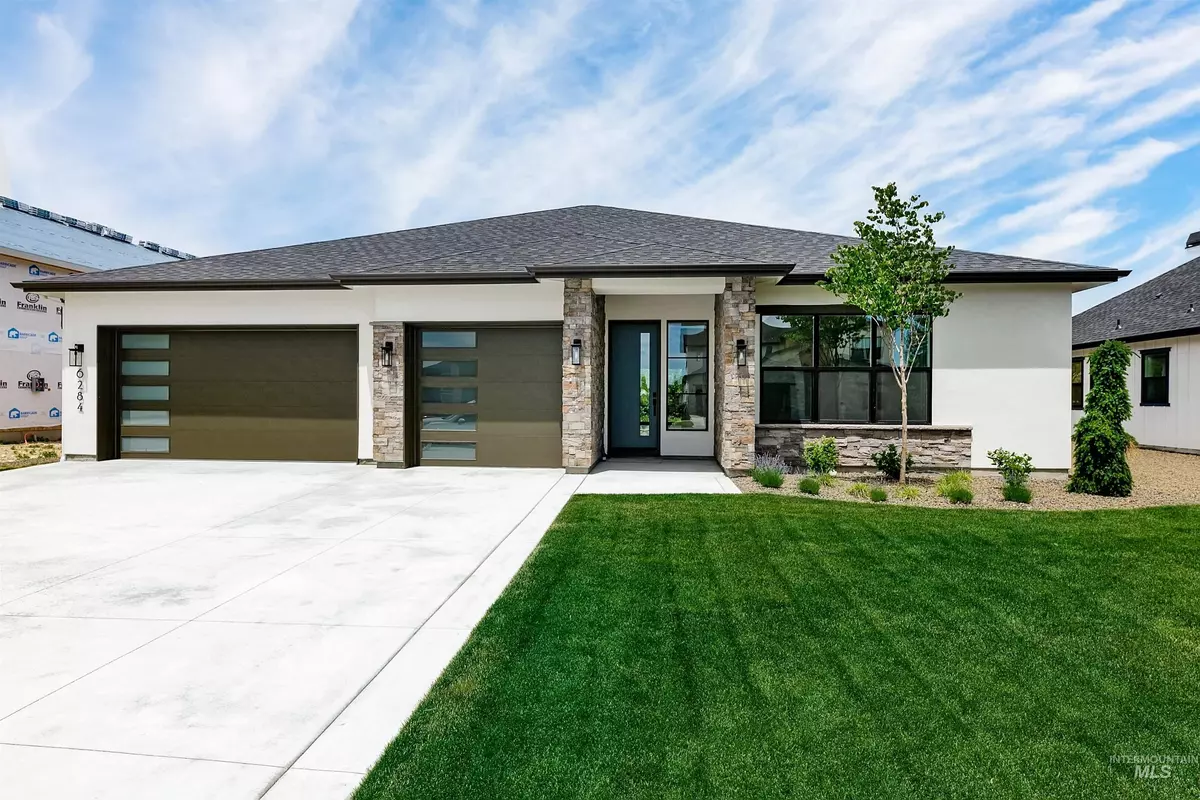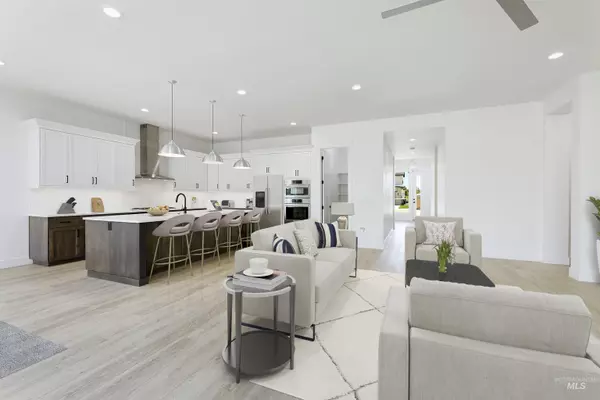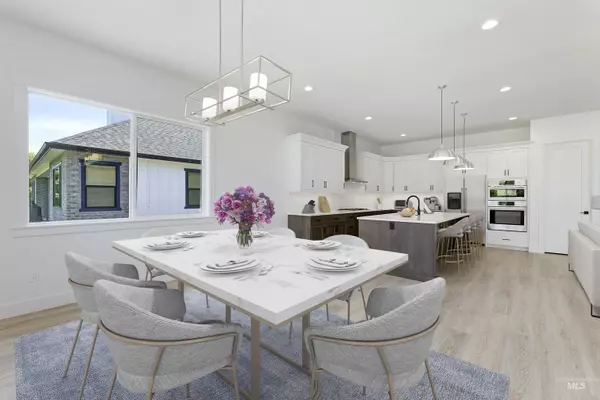$829,000
For more information regarding the value of a property, please contact us for a free consultation.
3 Beds
3 Baths
2,434 SqFt
SOLD DATE : 09/09/2022
Key Details
Property Type Single Family Home
Sub Type Single Family Residence
Listing Status Sold
Purchase Type For Sale
Square Footage 2,434 sqft
Price per Sqft $316
Subdivision Star River Ranch
MLS Listing ID 98849829
Sold Date 09/09/22
Bedrooms 3
HOA Fees $145/ann
HOA Y/N Yes
Abv Grd Liv Area 2,434
Originating Board IMLS 2
Year Built 2022
Annual Tax Amount $878
Tax Year 2022
Lot Size 0.347 Acres
Acres 0.347
Property Description
RATE LOCKS, RATE BUY DOWN, CLOSING COST INCENTIVES CUSTOMIZABLE TO YOUR NEEDS! Welcome home! A beautiful floor plan built by Woodbridge Pacific Group! This Modern Elevation home located in the Star River Ranch Subdivision just 15 minutes from the Boise River is practically calling your name... now all you have to do is answer! Featuring modern finishes, comfortably covered outdoor living, laundry access from the master bathroom walk-in closet makes your day-to-day home life so much more convenient. Jack and Jill bedrooms make for a thoughtful and well allotted floor plan layout. Kitchen is equipped with stainless steel BOSCH appliances, accommodating breakfast bar/island and charming five burner gas cooktop and both a built in wall and speed oven. What are you waiting for? Come view the property and put in an offer today! Google Maps does not direct to address, use directions noted in listing.
Location
State ID
County Canyon
Area Star - 0950
Direction West from Star on State Street, South on Bent Lane, West to Chateau Ct. 2nd house on the right
Rooms
Family Room Main
Primary Bedroom Level Main
Master Bedroom Main
Main Level Bedrooms 3
Bedroom 2 Main
Bedroom 3 Main
Family Room Main
Interior
Interior Features Dual Vanities, Walk-In Closet(s), Breakfast Bar, Pantry
Heating Forced Air, Natural Gas
Cooling Central Air
Flooring Tile, Carpet
Fireplaces Number 1
Fireplaces Type One, Gas
Fireplace Yes
Appliance Gas Water Heater, Dishwasher, Disposal, Oven/Range Built-In
Exterior
Garage Spaces 3.0
Pool Community, In Ground, Pool
Community Features Single Family
Utilities Available Sewer Connected
Roof Type Composition, Architectural Style
Porch Covered Patio/Deck
Attached Garage true
Total Parking Spaces 3
Private Pool false
Building
Lot Description 10000 SF - .49 AC, Irrigation Available, Sidewalks, Auto Sprinkler System, Full Sprinkler System
Faces West from Star on State Street, South on Bent Lane, West to Chateau Ct. 2nd house on the right
Foundation Crawl Space
Water City Service
Level or Stories One
Structure Type Brick, Concrete, Frame, Stone, Stucco
New Construction Yes
Schools
Elementary Schools Middleton Heights
High Schools Middleton
School District Middleton School District #134
Others
Tax ID R3437112
Ownership Fee Simple
Acceptable Financing Cash, Conventional, VA Loan
Listing Terms Cash, Conventional, VA Loan
Read Less Info
Want to know what your home might be worth? Contact us for a FREE valuation!

Our team is ready to help you sell your home for the highest possible price ASAP

© 2024 Intermountain Multiple Listing Service, Inc. All rights reserved.

"My job is to find and attract mastery-based agents to the office, protect the culture, and make sure everyone is happy! "
nate@alexandercharles.realestate
2959 N Eagle Rd Suite 115, Meridian, Idaho, 83646, United States






