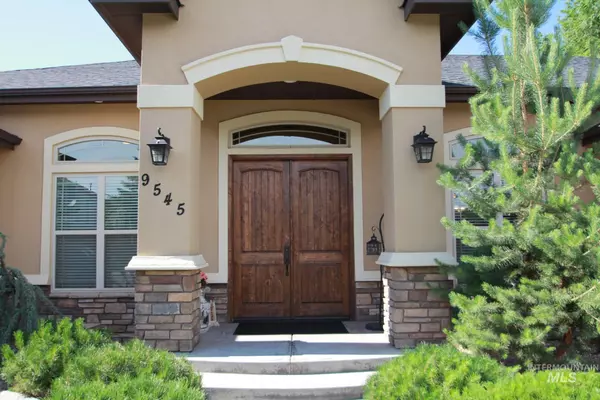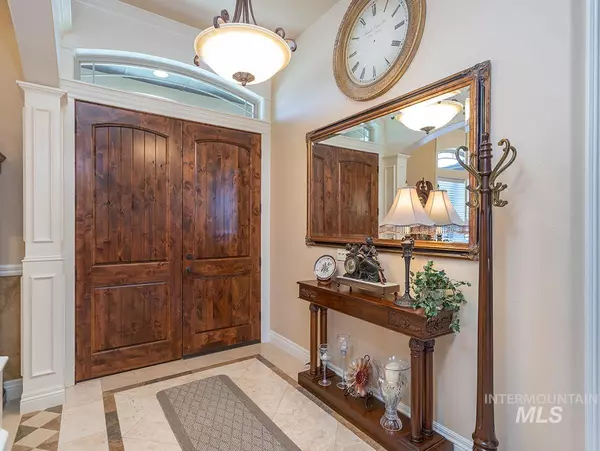$769,000
For more information regarding the value of a property, please contact us for a free consultation.
4 Beds
3 Baths
2,678 SqFt
SOLD DATE : 09/09/2022
Key Details
Property Type Single Family Home
Sub Type Single Family Residence
Listing Status Sold
Purchase Type For Sale
Square Footage 2,678 sqft
Price per Sqft $287
Subdivision Blue Meadows
MLS Listing ID 98844666
Sold Date 09/09/22
Bedrooms 4
HOA Fees $25/ann
HOA Y/N Yes
Abv Grd Liv Area 2,678
Originating Board IMLS 2
Year Built 2006
Annual Tax Amount $2,062
Tax Year 2021
Lot Size 0.310 Acres
Acres 0.31
Property Description
Outstanding custom floor plan maximizes space and flow on large private lot. Split bedroom plan with 2nd master includes 4 spacious bedrooms, 3 full baths PLUS office/den. Immaculately maintained with newer carpet, new A/C. Kitchen dons Knotty Alder Cabinets, granite countertops, SS KitchenAid appl (2 conv ovens), Kinetico’s best FULL water treatment system with RO drinking water, instant hot water, pantry and butler pantry space. Over 1000 sf of Italian Travertine flooring with 3 heated zones. Choice Livex lighting fixtures, 3-piece Moen plumbing fixtures and Central Vac system. Enjoy soaring 11-foot ceilings with archways, gorgeous crown molding and custom trim work & baseboards. Master retreat includes sitting area, jetted tub, walk-in shower and generous closet. Extremely private backyard with covered 350sf patio and a 16x16 separate patio with beautiful water feature! Garage attic storage, detached 12x24 heated shop and 40x20 gated RV area. Excess storage in & out! Like new condition!
Location
State ID
County Ada
Area Boise South - 0500
Direction South on Silveroak Ave., West on Blue Meadow St. to Silverpine Way, Southeast on W Harness Dr to address.
Rooms
Other Rooms Workshop, Shop with Electricity
Primary Bedroom Level Main
Master Bedroom Main
Main Level Bedrooms 4
Bedroom 2 Main
Bedroom 3 Main
Bedroom 4 Main
Dining Room Main Main
Kitchen Main Main
Interior
Interior Features Bath-Master, Split Bedroom, Two Master Bedrooms, Dual Vanities, Walk-In Closet(s), Breakfast Bar, Pantry
Heating Forced Air, Natural Gas
Cooling Central Air
Flooring Tile, Carpet
Fireplaces Type Gas
Fireplace Yes
Appliance Gas Water Heater, Dishwasher, Disposal, Microwave, Oven/Range Freestanding, Water Softener Owned
Exterior
Garage Spaces 4.0
Fence Full, Wood
Community Features Single Family
Utilities Available Sewer Connected, Cable Connected, Broadband Internet
Roof Type Architectural Style
Street Surface Paved
Porch Covered Patio/Deck
Attached Garage true
Total Parking Spaces 4
Building
Lot Description 10000 SF - .49 AC, Irrigation Available, R.V. Parking, Sidewalks, Auto Sprinkler System, Full Sprinkler System, Pressurized Irrigation Sprinkler System
Faces South on Silveroak Ave., West on Blue Meadow St. to Silverpine Way, Southeast on W Harness Dr to address.
Foundation Crawl Space
Builder Name Custom Builder
Water City Service
Level or Stories One
Structure Type Concrete, Frame, Masonry, Stone, Stucco
New Construction No
Schools
Elementary Schools Desert Sage
High Schools Mountain View
School District West Ada School District
Others
Tax ID R1001530180
Ownership Fee Simple
Acceptable Financing Cash, Conventional
Listing Terms Cash, Conventional
Read Less Info
Want to know what your home might be worth? Contact us for a FREE valuation!

Our team is ready to help you sell your home for the highest possible price ASAP

© 2024 Intermountain Multiple Listing Service, Inc. All rights reserved.

"My job is to find and attract mastery-based agents to the office, protect the culture, and make sure everyone is happy! "
nate@alexandercharles.realestate
2959 N Eagle Rd Suite 115, Meridian, Idaho, 83646, United States






