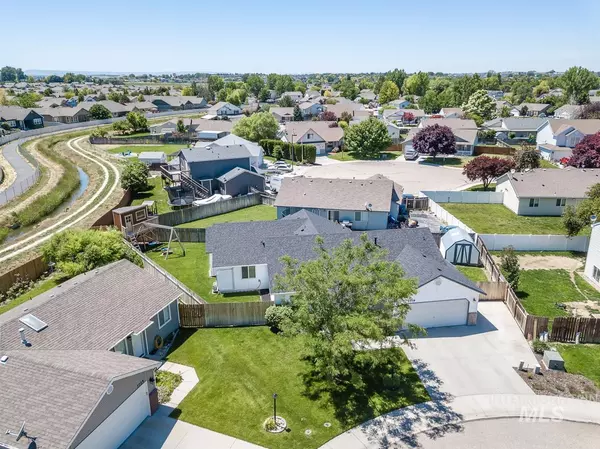$415,000
For more information regarding the value of a property, please contact us for a free consultation.
4 Beds
3 Baths
1,925 SqFt
SOLD DATE : 08/31/2022
Key Details
Property Type Single Family Home
Sub Type Single Family Residence
Listing Status Sold
Purchase Type For Sale
Square Footage 1,925 sqft
Price per Sqft $215
Subdivision South Fork Ranch (Midland Park)
MLS Listing ID 98848517
Sold Date 08/31/22
Bedrooms 4
HOA Fees $10/ann
HOA Y/N Yes
Abv Grd Liv Area 1,925
Originating Board IMLS 2
Year Built 2002
Annual Tax Amount $2,290
Tax Year 2021
Lot Size 7,405 Sqft
Acres 0.17
Property Description
NEW PRICE!!!! Welcome home to this ONE OWNER single level charmer that boasts 1925 sq ft 4 bed 2.5 bath WITH a separate office AND separate bonus room as well in the beautiful area of South Nampa! This home features an open concept upon entry with a well designed kitchen and dining area, large separate office or craft room with individual cooling, spacious recreation/bonus room, incredible play area outside, inviting back patio, AND RV parking as well! Split bedroom design with master bedroom on one side and the remainder of the rooms, office, and bonus room on the other side of this well built home. A new roof with freshly painted walls, doors and trim throughout the entire interior of the home has been completed also, so that can be checked off of your list. Four actual bedrooms WITH an office AND bonus room truly make this a home one that has so many possibilities! Stop by today and see if this home doesn't simply check ALL of the boxes. Time to schedule a showing today. Thank you for your interest!
Location
State ID
County Canyon
Area Nampa South (86) - 1260
Zoning RS6
Direction From Karcher, S. on Midland, W. on Odessa, S. on Aspengrove
Rooms
Family Room Main
Other Rooms Storage Shed
Primary Bedroom Level Main
Master Bedroom Main
Main Level Bedrooms 4
Bedroom 2 Main
Bedroom 3 Main
Bedroom 4 Main
Living Room Main
Kitchen Main Main
Family Room Main
Interior
Interior Features Bath-Master, Walk-In Closet(s), Breakfast Bar, Pantry
Heating Forced Air, Natural Gas
Cooling Central Air
Flooring Carpet, Vinyl/Laminate Flooring
Fireplace No
Appliance Gas Water Heater, Dishwasher, Disposal, Microwave, Oven/Range Freestanding
Exterior
Garage Spaces 2.0
Fence Partial, Wood
Community Features Single Family
Utilities Available Sewer Connected, Cable Connected, Broadband Internet
Roof Type Composition
Street Surface Paved
Attached Garage true
Total Parking Spaces 2
Building
Lot Description Standard Lot 6000-9999 SF, Garden, R.V. Parking, Cul-De-Sac, Auto Sprinkler System, Pressurized Irrigation Sprinkler System
Faces From Karcher, S. on Midland, W. on Odessa, S. on Aspengrove
Foundation Crawl Space
Water City Service
Level or Stories One
Structure Type Concrete, Frame, Masonry, Stone, Vinyl Siding
New Construction No
Schools
Elementary Schools Owyhee
High Schools Skyview
School District Nampa School District #131
Others
Tax ID R3209526100
Ownership Fee Simple
Acceptable Financing Cash, Conventional, FHA, VA Loan
Listing Terms Cash, Conventional, FHA, VA Loan
Read Less Info
Want to know what your home might be worth? Contact us for a FREE valuation!

Our team is ready to help you sell your home for the highest possible price ASAP

© 2024 Intermountain Multiple Listing Service, Inc. All rights reserved.

"My job is to find and attract mastery-based agents to the office, protect the culture, and make sure everyone is happy! "
nate@alexandercharles.realestate
2959 N Eagle Rd Suite 115, Meridian, Idaho, 83646, United States






