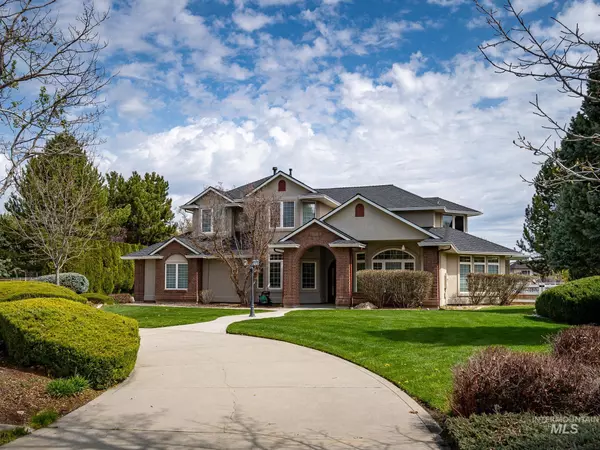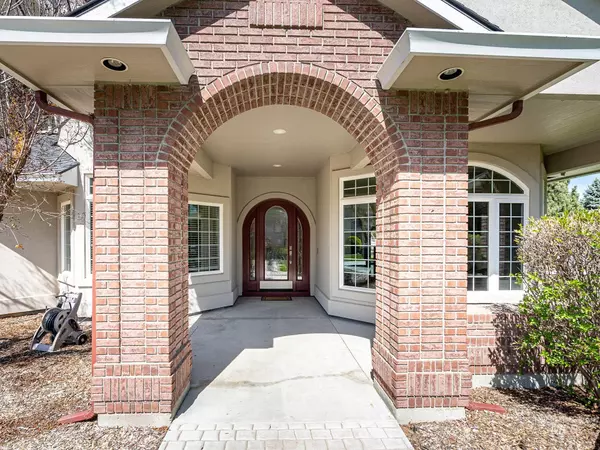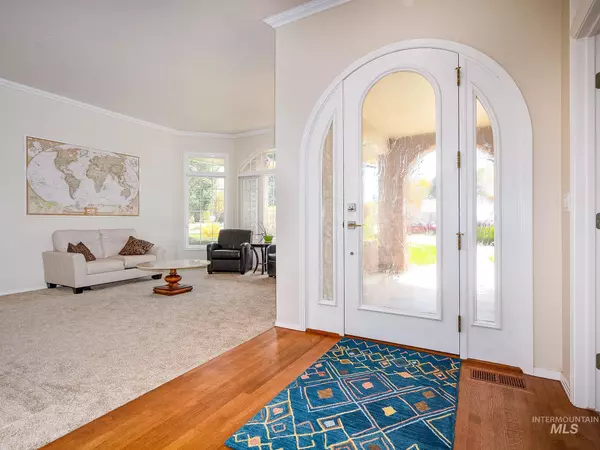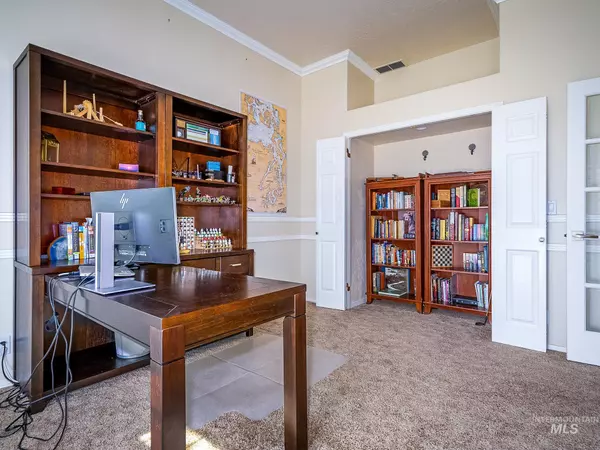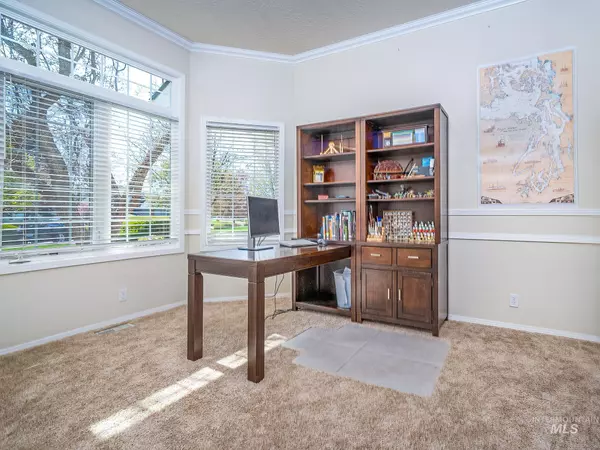$1,600,000
For more information regarding the value of a property, please contact us for a free consultation.
4 Beds
5 Baths
4,786 SqFt
SOLD DATE : 07/26/2022
Key Details
Property Type Single Family Home
Sub Type Single Family w/ Acreage
Listing Status Sold
Purchase Type For Sale
Square Footage 4,786 sqft
Price per Sqft $313
Subdivision Redwood Creek
MLS Listing ID 98840814
Sold Date 07/26/22
Bedrooms 4
HOA Fees $91/qua
HOA Y/N Yes
Abv Grd Liv Area 3,686
Originating Board IMLS 2
Year Built 1996
Annual Tax Amount $4,753
Tax Year 2021
Lot Size 1.670 Acres
Acres 1.67
Property Description
Main house is 3786 and mother-in-law / ADU is 1200 sq ft. This second home is ADA compliant with 1 bedroom, 1 bathroom, full kitchen, office, and its own deep 1 car garage. Horse property with two large animals allowed per ccr’s. Community pool available!! RV storage behind fencing and oversized 3 car garage. The main home is spacious and laid out with entertaining in mind. The home has been extensively renovated from top to bottom. New carpet, refinished hardwood floors, new paint, new lighting, new hot water heater, and a new roof in 2018. You will find the pride in ownership extends to every inch of this property. Beautiful acreage with white fencing. The grounds feature Irrigation water, 8 fruit trees, and raised garden beds. Separate garden shed, separate detached 10x22 foot shop with lighting and power.
Location
State ID
County Ada
Area Eagle - 0900
Direction Eagle Rd N. W. Highway 44. N Sierra View. E on timber
Rooms
Other Rooms Corral(s), Shop with Electricity, Separate Living Quarters
Primary Bedroom Level Main
Master Bedroom Main
Main Level Bedrooms 1
Bedroom 2 Upper
Bedroom 3 Upper
Bedroom 4 Upper
Living Room Main
Kitchen Main Main
Interior
Interior Features Bath-Master, Breakfast Bar, Pantry
Cooling Central Air
Flooring Hardwood, Tile
Fireplaces Number 1
Fireplaces Type One
Fireplace Yes
Appliance Gas Water Heater, Disposal, Microwave, Oven/Range Freestanding, Refrigerator
Exterior
Garage Spaces 4.0
Fence Partial
Community Features Single Family
Roof Type Composition, Architectural Style
Street Surface Paved
Porch Covered Patio/Deck
Total Parking Spaces 4
Building
Lot Description 1 - 4.99 AC, Dog Run, Irrigation Available, R.V. Parking, Pressurized Irrigation Sprinkler System
Faces Eagle Rd N. W. Highway 44. N Sierra View. E on timber
Sewer Not Connected, Septic Tank
Water City Service, Well
Level or Stories Two
Structure Type Brick, Frame, Stucco, Asbestos
New Construction No
Schools
Elementary Schools Eagle
High Schools Eagle
School District West Ada School District
Others
Tax ID R7366903800
Ownership Fee Simple
Acceptable Financing Cash, Consider All, Owner Will Carry, VA Loan
Listing Terms Cash, Consider All, Owner Will Carry, VA Loan
Read Less Info
Want to know what your home might be worth? Contact us for a FREE valuation!

Our team is ready to help you sell your home for the highest possible price ASAP

© 2024 Intermountain Multiple Listing Service, Inc. All rights reserved.

"My job is to find and attract mastery-based agents to the office, protect the culture, and make sure everyone is happy! "
nate@alexandercharles.realestate
2959 N Eagle Rd Suite 115, Meridian, Idaho, 83646, United States


