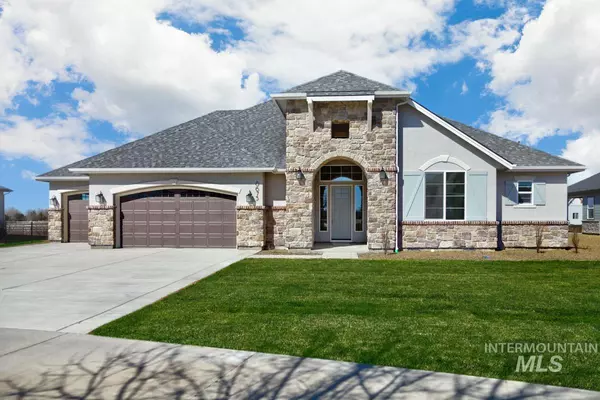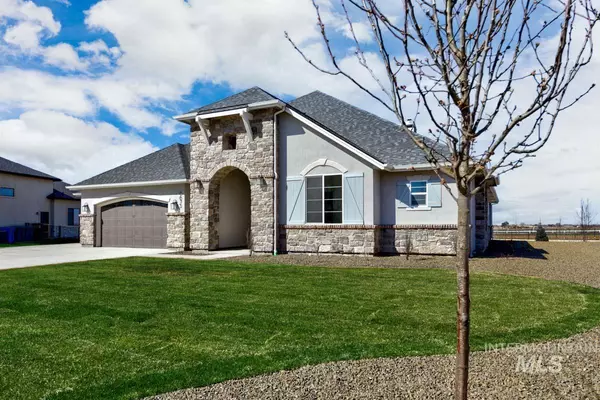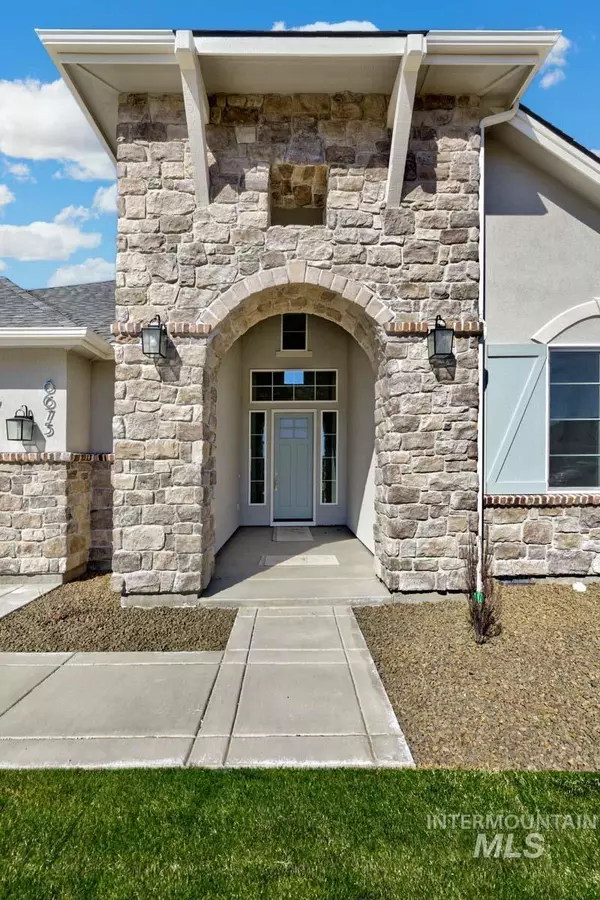$1,037,728
For more information regarding the value of a property, please contact us for a free consultation.
4 Beds
5 Baths
2,883 SqFt
SOLD DATE : 06/07/2022
Key Details
Property Type Single Family Home
Sub Type Single Family Residence
Listing Status Sold
Purchase Type For Sale
Square Footage 2,883 sqft
Price per Sqft $359
Subdivision Star River Ranch
MLS Listing ID 98831942
Sold Date 06/07/22
Bedrooms 4
HOA Fees $145/ann
HOA Y/N Yes
Abv Grd Liv Area 2,883
Originating Board IMLS 2
Year Built 2022
Annual Tax Amount $1,225
Tax Year 2021
Lot Size 0.300 Acres
Acres 0.3
Property Description
Prepare to be amazed.... sleek, stunning & refined, this superlative floor plan located in the Star River Ranch subdivision will blow you away! Exquisite finishes throughout create a luxurious sanctuary featuring a balance of tranquility and convenience. This kitchen makes life easy with a large entertainer's island to bring everyone together. Nothing shy of spectacular, the Master Suite includes a sliding glass door with backyard access, His & Her dual vanities & an XL walk-in closet in the Master Bath. A quaint and versatile space off of the dining area can be used as an office or hobby/media room... the possibilities are endless! After a long day, take the party out to the accommodating covered back patio. Photos Similar, actual home has garage on right side.
Location
State ID
County Canyon
Area Star - 0950
Direction From Star, West on State St. (44), S on Bent Ln, Right on Kenai Ln, R on Big Wood Way.
Rooms
Primary Bedroom Level Main
Master Bedroom Main
Main Level Bedrooms 4
Bedroom 2 Main
Bedroom 3 Main
Bedroom 4 Main
Living Room Main
Kitchen Main Main
Interior
Interior Features Bath-Master, Dual Vanities, Central Vacuum Plumbed, Walk-In Closet(s), Breakfast Bar, Pantry, Kitchen Island
Heating Forced Air, Natural Gas
Cooling Central Air
Flooring Carpet
Fireplaces Number 1
Fireplaces Type One, Gas
Fireplace Yes
Appliance Gas Water Heater, Tankless Water Heater, Dishwasher, Disposal, Microwave
Exterior
Garage Spaces 4.0
Pool Community, Pool
Community Features Single Family
Utilities Available Sewer Connected
Roof Type Composition
Street Surface Paved
Porch Covered Patio/Deck
Attached Garage true
Total Parking Spaces 4
Private Pool false
Building
Lot Description 10000 SF - .49 AC, Sidewalks, Auto Sprinkler System, Full Sprinkler System, Pressurized Irrigation Sprinkler System
Faces From Star, West on State St. (44), S on Bent Ln, Right on Kenai Ln, R on Big Wood Way.
Foundation Crawl Space
Builder Name Woodbridge Pacific Group
Water City Service
Level or Stories One
Structure Type Brick, Concrete, Frame, Stone, Stucco
New Construction Yes
Schools
Elementary Schools Middleton Heights
High Schools Middleton
School District Middleton School District #134
Others
Tax ID R3403932300
Ownership Fee Simple
Acceptable Financing Cash, Consider All, Conventional, FHA, VA Loan
Listing Terms Cash, Consider All, Conventional, FHA, VA Loan
Read Less Info
Want to know what your home might be worth? Contact us for a FREE valuation!

Our team is ready to help you sell your home for the highest possible price ASAP

© 2024 Intermountain Multiple Listing Service, Inc. All rights reserved.

"My job is to find and attract mastery-based agents to the office, protect the culture, and make sure everyone is happy! "
nate@alexandercharles.realestate
2959 N Eagle Rd Suite 115, Meridian, Idaho, 83646, United States






