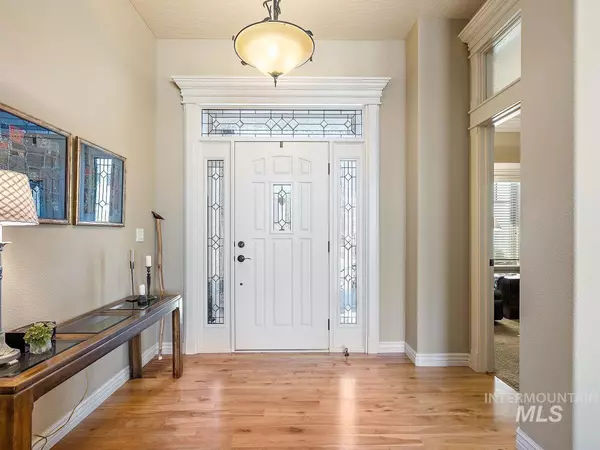$1,249,000
For more information regarding the value of a property, please contact us for a free consultation.
3 Beds
3 Baths
3,244 SqFt
SOLD DATE : 05/23/2022
Key Details
Property Type Single Family Home
Sub Type Single Family Residence
Listing Status Sold
Purchase Type For Sale
Square Footage 3,244 sqft
Price per Sqft $362
Subdivision Banbury Meadows
MLS Listing ID 98836917
Sold Date 05/23/22
Bedrooms 3
HOA Fees $33/ann
HOA Y/N Yes
Abv Grd Liv Area 3,244
Originating Board IMLS 2
Year Built 2005
Annual Tax Amount $3,845
Tax Year 2021
Lot Size 0.360 Acres
Acres 0.36
Property Description
BEAUTIFUL Custom home on the 1st fairway of Banbury Golf course. Enjoy amazing sunrises and sunsets in this beautiful golf course community with an extraordinary home in Banbury Meadows in Eagle. Detailed architectural finishes, open floor plan and spacious rooms! Natural lighting with beautiful views, relaxing outdoor setting of golf course, mountain views, live stream & water feature. Dream kitchen granite countertops, Knotty Alder cabinets, Red birch floors, custom built-ins. The owner's suite features crown molding, large walk-in closet, dual vanities, custom walk-in shower and tub. North facing backyard, large patio with amazing views! 220v for hot tub, BBQ stub, electric fence for the dogs & partial fenced dog run. Oversized 3 car garage with loads of room, built-in storage cabinets! Close to downtown Eagle, shopping, Boise River & Greenbelt.
Location
State ID
County Ada
Area Eagle - 0900
Direction From Eagle Rd & Chinden, N Eagle, W Oakhampton
Rooms
Primary Bedroom Level Main
Master Bedroom Main
Main Level Bedrooms 2
Bedroom 2 Main
Bedroom 3 Upper
Kitchen Main Main
Interior
Interior Features Bath-Master, Dual Vanities, Walk-In Closet(s), Breakfast Bar, Pantry, Kitchen Island
Heating Forced Air, Natural Gas
Cooling Central Air
Flooring Hardwood, Tile, Carpet, Vinyl/Laminate Flooring
Fireplaces Type Gas
Fireplace Yes
Appliance Gas Water Heater, Dishwasher, Disposal, Microwave, Oven/Range Built-In, Refrigerator, Water Softener Owned
Exterior
Garage Spaces 3.0
Fence Partial, Metal
Community Features Single Family
Utilities Available Sewer Connected, Cable Connected, Broadband Internet
Roof Type Architectural Style
Street Surface Paved
Porch Covered Patio/Deck
Attached Garage true
Total Parking Spaces 3
Building
Lot Description 10000 SF - .49 AC, Dog Run, Garden, Golf Course, Irrigation Available, Sidewalks, Views, Auto Sprinkler System, Full Sprinkler System, Pressurized Irrigation Sprinkler System
Faces From Eagle Rd & Chinden, N Eagle, W Oakhampton
Foundation Crawl Space
Water City Service
Level or Stories Single w/ Upstairs Bonus Room
Structure Type Frame
New Construction No
Schools
Elementary Schools Andrus
High Schools Eagle
School District West Ada School District
Others
Tax ID R0799330040
Ownership Fee Simple,Fractional Ownership: No
Acceptable Financing Consider All
Listing Terms Consider All
Read Less Info
Want to know what your home might be worth? Contact us for a FREE valuation!

Our team is ready to help you sell your home for the highest possible price ASAP

© 2024 Intermountain Multiple Listing Service, Inc. All rights reserved.

"My job is to find and attract mastery-based agents to the office, protect the culture, and make sure everyone is happy! "
nate@alexandercharles.realestate
2959 N Eagle Rd Suite 115, Meridian, Idaho, 83646, United States






