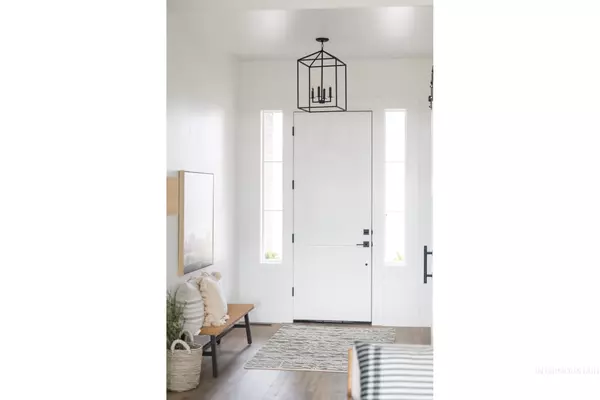$1,030,000
For more information regarding the value of a property, please contact us for a free consultation.
4 Beds
4 Baths
3,056 SqFt
SOLD DATE : 12/30/2021
Key Details
Property Type Single Family Home
Sub Type Single Family Residence
Listing Status Sold
Purchase Type For Sale
Square Footage 3,056 sqft
Price per Sqft $337
Subdivision Star River Ranch
MLS Listing ID 98825874
Sold Date 12/30/21
Bedrooms 4
HOA Fees $145/ann
HOA Y/N Yes
Abv Grd Liv Area 3,056
Originating Board IMLS 2
Year Built 2021
Annual Tax Amount $826
Tax Year 2020
Lot Size 0.340 Acres
Acres 0.34
Property Description
I don't think you've been formally introduced... Meet The Maya. The Maya is one of Maddyn Homes newest custom floorplans. The charming exterior is equally as beautiful as the vaulted ceilings that adorn the interior of the home. Immediately after entering the home, guests’ eyes are drawn to the stunning views that can also be enjoyed from the private patio off the Master Bedroom. The Maya’s immense vaulted ceilings are highlighted by gorgeous dormers that open to the inside of the home and fill the Great Room and Kitchen with natural light. The Maya was intentionally designed with you in mind; from the highly sought-after side-custom design packages top in class energy upgrades, this solar ready floor plan is a dream!
Location
State ID
County Canyon
Area Star - 0950
Direction From Star, West on State St. (44), S on Bent Ln, Right on Kenai Ln, R on Big Wood Way
Rooms
Primary Bedroom Level Main
Master Bedroom Main
Main Level Bedrooms 3
Bedroom 2 Main
Bedroom 3 Main
Bedroom 4 Upper
Dining Room Main Main
Kitchen Main Main
Interior
Interior Features Bath-Master, Dual Vanities, Walk-In Closet(s), Breakfast Bar, Pantry, Kitchen Island
Heating Forced Air, Natural Gas, Radiant
Cooling Central Air
Flooring Hardwood, Carpet
Fireplaces Number 1
Fireplaces Type One, Gas
Fireplace Yes
Appliance Gas Water Heater, Dishwasher, Disposal, Double Oven, Microwave, Oven/Range Built-In
Exterior
Garage Spaces 3.0
Pool Community, In Ground, Pool
Community Features Single Family
Utilities Available Sewer Connected
Roof Type Composition, Architectural Style
Street Surface Paved
Attached Garage true
Total Parking Spaces 3
Private Pool false
Building
Lot Description 10000 SF - .49 AC, Irrigation Available, Sidewalks, Auto Sprinkler System, Full Sprinkler System
Faces From Star, West on State St. (44), S on Bent Ln, Right on Kenai Ln, R on Big Wood Way
Foundation Crawl Space
Builder Name Maddyn Homes
Water City Service
Level or Stories Two
Structure Type Brick, Concrete, Frame, Other
New Construction Yes
Schools
Elementary Schools Middleton Heights
High Schools Middleton
School District Middleton School District #134
Others
Tax ID S81140050050
Ownership Fee Simple
Acceptable Financing Cash, Conventional, FHA, VA Loan
Green/Energy Cert HERS Index Score, ENERGY STAR Certified Homes
Listing Terms Cash, Conventional, FHA, VA Loan
Read Less Info
Want to know what your home might be worth? Contact us for a FREE valuation!

Our team is ready to help you sell your home for the highest possible price ASAP

© 2024 Intermountain Multiple Listing Service, Inc. All rights reserved.

"My job is to find and attract mastery-based agents to the office, protect the culture, and make sure everyone is happy! "
nate@alexandercharles.realestate
2959 N Eagle Rd Suite 115, Meridian, Idaho, 83646, United States






