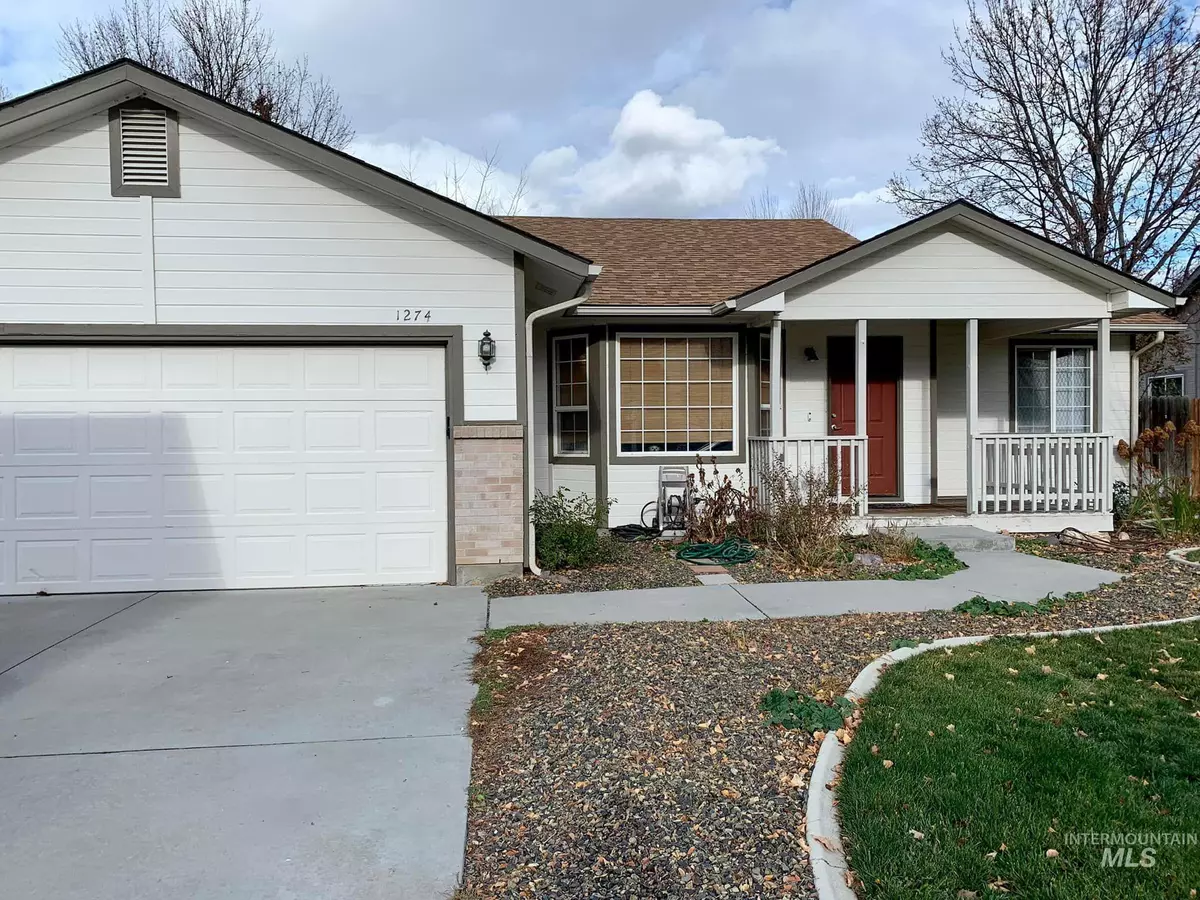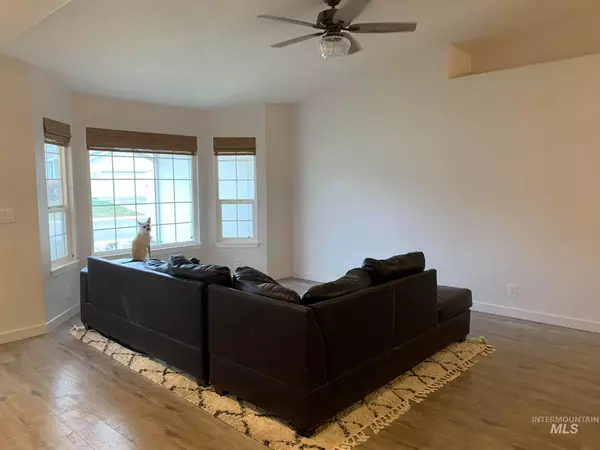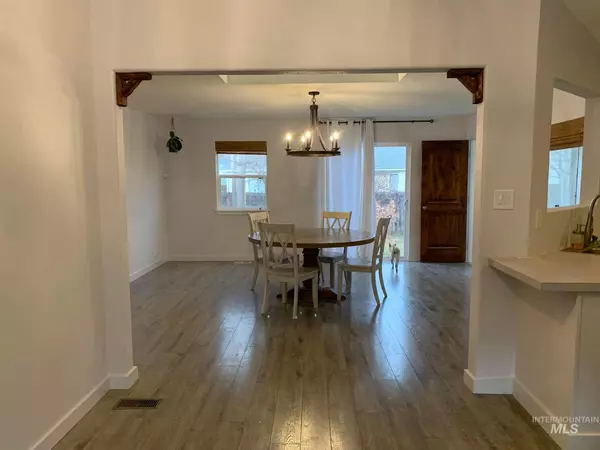$449,000
For more information regarding the value of a property, please contact us for a free consultation.
4 Beds
2 Baths
1,807 SqFt
SOLD DATE : 12/13/2021
Key Details
Property Type Single Family Home
Sub Type Single Family Residence
Listing Status Sold
Purchase Type For Sale
Square Footage 1,807 sqft
Price per Sqft $248
Subdivision Breckenridge Su
MLS Listing ID 98824031
Sold Date 12/13/21
Bedrooms 4
HOA Fees $16/ann
HOA Y/N Yes
Abv Grd Liv Area 1,807
Originating Board IMLS 2
Year Built 1992
Annual Tax Amount $2,516
Tax Year 2020
Lot Size 6,534 Sqft
Acres 0.15
Property Description
Great opportunity to make this darling home your own. Many updates have been completed, master bed and bath have been remodeled, including a steam shower with bluetooth (listen to your favorite music in the morning to get you pumped for the day). The main living area (kitchen/living/dining) has been painted, lots of new light fixtures, and all new solid wood interior doors. The second bathroom has been remodeled, all new flooring throughout, and a new roof was added in 2017. Open floor plan, vaulted ceiling in the living area, family room/formal dining area has a skylight, and there is a small office/workout space - this house has a lot to offer! Storage shed out back and a great garden space. Your new home awaits, tour today!
Location
State ID
County Ada
Area Boise Se - 0300
Zoning R1-C
Direction S on Federal Way, E on Amity, N on Rimview Way, W on Pineridge, S on Oakridge
Rooms
Other Rooms Storage Shed
Primary Bedroom Level Main
Master Bedroom Main
Main Level Bedrooms 4
Bedroom 2 Main
Bedroom 3 Main
Bedroom 4 Main
Interior
Interior Features Bath-Master, Dual Vanities, Breakfast Bar
Heating Forced Air, Natural Gas
Cooling Central Air
Fireplace No
Appliance Gas Water Heater, Dishwasher, Disposal, Oven/Range Freestanding, Refrigerator
Exterior
Garage Spaces 2.0
Fence Full, Wood
Community Features Single Family
Utilities Available Sewer Connected
Roof Type Composition
Street Surface Paved
Attached Garage true
Total Parking Spaces 2
Building
Lot Description Standard Lot 6000-9999 SF, Auto Sprinkler System
Faces S on Federal Way, E on Amity, N on Rimview Way, W on Pineridge, S on Oakridge
Foundation Crawl Space
Water City Service
Level or Stories One
Structure Type Vinyl/Metal Siding
New Construction No
Schools
Elementary Schools Liberty
High Schools Boise
School District Boise School District #1
Others
Tax ID R1071190240
Ownership Fee Simple
Acceptable Financing Cash, Conventional, FHA
Listing Terms Cash, Conventional, FHA
Read Less Info
Want to know what your home might be worth? Contact us for a FREE valuation!

Our team is ready to help you sell your home for the highest possible price ASAP

© 2024 Intermountain Multiple Listing Service, Inc. All rights reserved.

"My job is to find and attract mastery-based agents to the office, protect the culture, and make sure everyone is happy! "
nate@alexandercharles.realestate
2959 N Eagle Rd Suite 115, Meridian, Idaho, 83646, United States






