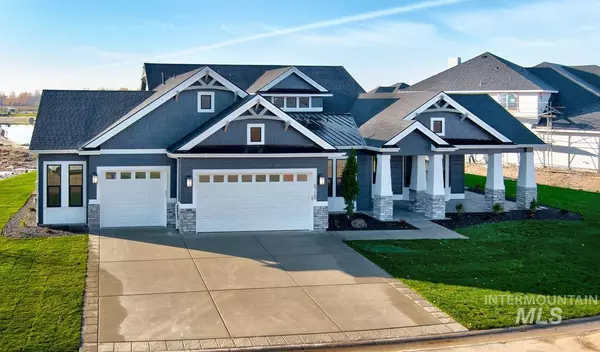$1,250,000
For more information regarding the value of a property, please contact us for a free consultation.
4 Beds
4 Baths
3,532 SqFt
SOLD DATE : 12/02/2021
Key Details
Property Type Single Family Home
Sub Type Single Family Residence
Listing Status Sold
Purchase Type For Sale
Square Footage 3,532 sqft
Price per Sqft $353
Subdivision Star River Ranch
MLS Listing ID 98824348
Sold Date 12/02/21
Bedrooms 4
HOA Fees $145/ann
HOA Y/N Yes
Abv Grd Liv Area 3,532
Originating Board IMLS 2
Year Built 2021
Annual Tax Amount $1,287
Tax Year 2020
Lot Size 0.430 Acres
Acres 0.43
Property Description
Todd Campbell Custom Homes proudly presents the Clearwater located on a waterfront lot in the sought after Star River Ranch subdivision. Ready for it to finally feel good to be home? Flooded with natural light upon entry & packed with detail throughout, this home will check all of your boxes. The beautifully appointed chef's kitchen boasts stainless steel appliance package with double oven & built in gas cook top. The large soaker tub divided by the dual vanities makes the Master Bathroom come alive with much more to experience in the Master Retreat including the gigantic walk in closet and flow into the laundry room. Main floor office space provides access to the wrap around front porch! Upstairs, you'll enjoy the massive bonus room, perfect for family gatherings! Come view the property in person today! Photos are of the actual home.
Location
State ID
County Canyon
Area Star - 0950
Direction From Star, West on State St. (44), S on Bent Ln, Right on Kenai Ln, R on Trinity Creek Ln.
Rooms
Family Room Main
Primary Bedroom Level Main
Master Bedroom Main
Main Level Bedrooms 3
Bedroom 2 Main
Bedroom 3 Main
Bedroom 4 Upper
Dining Room Main Main
Kitchen Main Main
Family Room Main
Interior
Interior Features Bath-Master, Dual Vanities, Central Vacuum Plumbed, Walk-In Closet(s), Breakfast Bar, Pantry, Kitchen Island
Heating Forced Air, Natural Gas
Cooling Central Air
Flooring Hardwood, Tile, Carpet
Fireplaces Number 1
Fireplaces Type One, Gas
Fireplace Yes
Appliance Gas Water Heater, Dishwasher, Disposal, Double Oven, Microwave, Oven/Range Built-In
Exterior
Garage Spaces 3.0
Pool Community, In Ground, Pool
Community Features Single Family
Utilities Available Sewer Connected
Waterfront true
Waterfront Description Waterfront
Roof Type Metal
Street Surface Paved
Attached Garage true
Total Parking Spaces 3
Private Pool false
Building
Lot Description 10000 SF - .49 AC, Irrigation Available, Sidewalks, Views, Auto Sprinkler System, Full Sprinkler System
Faces From Star, West on State St. (44), S on Bent Ln, Right on Kenai Ln, R on Trinity Creek Ln.
Foundation Crawl Space
Builder Name Todd Campbell
Water City Service
Level or Stories Two
Structure Type Concrete, Frame, Stone
New Construction Yes
Schools
Elementary Schools Middleton Heights
High Schools Middleton
School District Middleton School District #134
Others
Tax ID S81140040370
Ownership Fee Simple
Acceptable Financing Cash, Conventional, FHA, VA Loan
Listing Terms Cash, Conventional, FHA, VA Loan
Read Less Info
Want to know what your home might be worth? Contact us for a FREE valuation!

Our team is ready to help you sell your home for the highest possible price ASAP

© 2024 Intermountain Multiple Listing Service, Inc. All rights reserved.

"My job is to find and attract mastery-based agents to the office, protect the culture, and make sure everyone is happy! "
nate@alexandercharles.realestate
2959 N Eagle Rd Suite 115, Meridian, Idaho, 83646, United States






