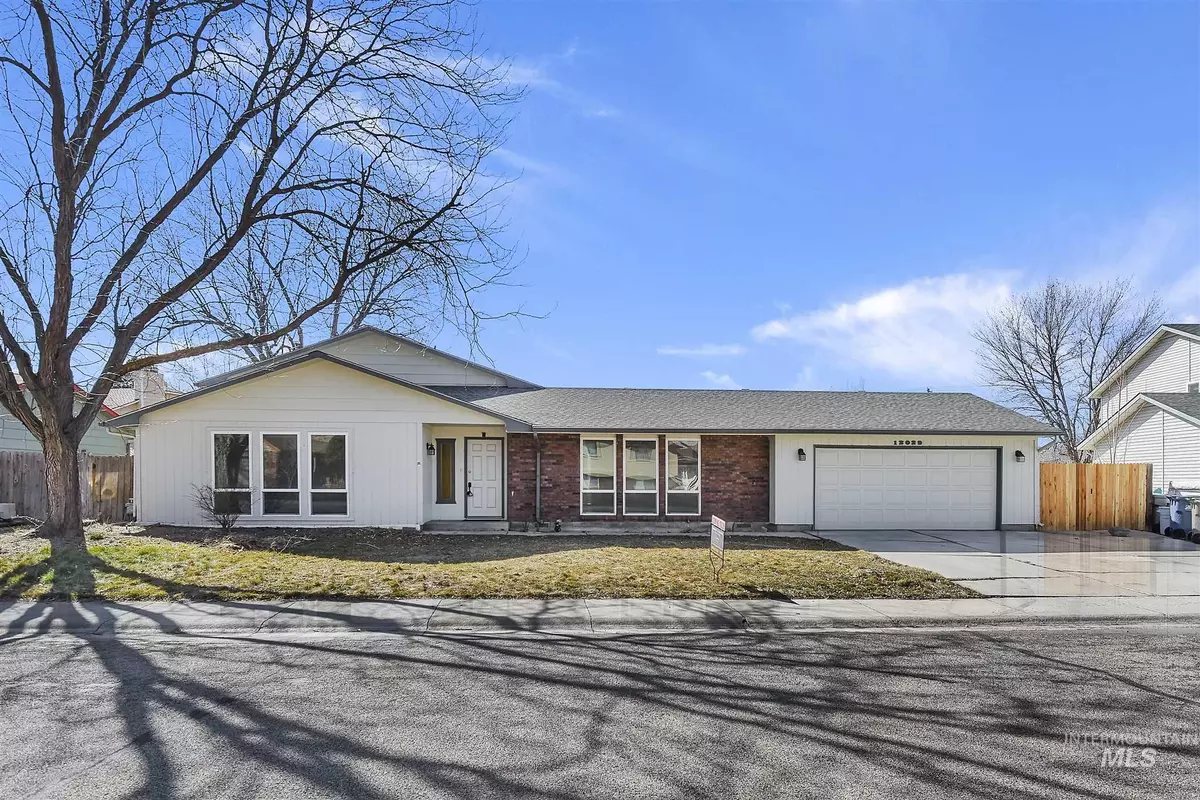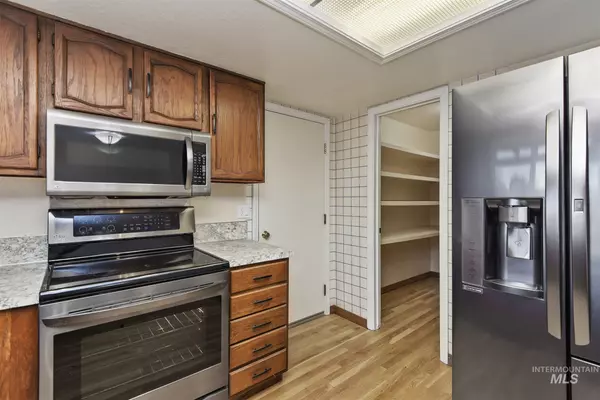$429,500
For more information regarding the value of a property, please contact us for a free consultation.
4 Beds
3 Baths
2,514 SqFt
SOLD DATE : 03/19/2021
Key Details
Property Type Single Family Home
Sub Type Single Family Residence
Listing Status Sold
Purchase Type For Sale
Square Footage 2,514 sqft
Price per Sqft $173
Subdivision Demeyer Estates
MLS Listing ID 98794918
Sold Date 03/19/21
Bedrooms 4
HOA Y/N No
Abv Grd Liv Area 1,730
Originating Board IMLS 2
Year Built 1978
Annual Tax Amount $3,301
Tax Year 2020
Lot Size 8,276 Sqft
Acres 0.19
Property Description
Great West Boise location. Easy access to schools, DeMeyer Park, West YMCA and downtown. Beautiful tri level with 4 bdrm and 3 baths. Over 2500 square feet! Beautiful newly refinished hardwood floors. Updated bathrooms and fixtures. Newer furnace and A/C. Updated stainless steel appliances. Vinyl windows. Formal dining plus eating area. Huge living room and family rooms. Large deck in backyard along with large paved RV parking and no HOA. All this tucked in a mature, quiet, friendly neighborhood. Hurry!
Location
State ID
County Ada
Area Boise W-Garden City - 0650
Zoning R-1C
Direction From Ustick- N on Cloverdale-R Hazeldale - N Creswell E on Jody
Rooms
Family Room Lower
Primary Bedroom Level Upper
Master Bedroom Upper
Bedroom 2 Upper
Bedroom 3 Upper
Bedroom 4 Lower
Living Room Main
Dining Room Main Main
Kitchen Main Main
Family Room Lower
Interior
Interior Features Bath-Master, Dual Vanities, Breakfast Bar, Pantry
Heating Forced Air, Natural Gas
Cooling Central Air
Flooring Hardwood, Carpet, Vinyl/Laminate Flooring
Fireplace No
Appliance Gas Water Heater, Dishwasher, Disposal, Microwave, Oven/Range Freestanding, Refrigerator
Exterior
Garage Spaces 2.0
Fence Full, Wood
Community Features Single Family
Utilities Available Sewer Connected
Roof Type Architectural Style
Street Surface Paved
Porch Covered Patio/Deck
Attached Garage true
Total Parking Spaces 2
Building
Lot Description Standard Lot 6000-9999 SF, Dog Run, Garden, Sidewalks, Auto Sprinkler System
Faces From Ustick- N on Cloverdale-R Hazeldale - N Creswell E on Jody
Builder Name Unknown
Water City Service
Level or Stories Tri-Level
Structure Type Brick, Frame
New Construction No
Schools
Elementary Schools Joplin
High Schools Centennial
School District West Ada School District
Others
Tax ID R1802290210
Ownership Fee Simple
Acceptable Financing Cash, Conventional
Listing Terms Cash, Conventional
Read Less Info
Want to know what your home might be worth? Contact us for a FREE valuation!

Our team is ready to help you sell your home for the highest possible price ASAP

© 2024 Intermountain Multiple Listing Service, Inc. All rights reserved.

"My job is to find and attract mastery-based agents to the office, protect the culture, and make sure everyone is happy! "
nate@alexandercharles.realestate
2959 N Eagle Rd Suite 115, Meridian, Idaho, 83646, United States






