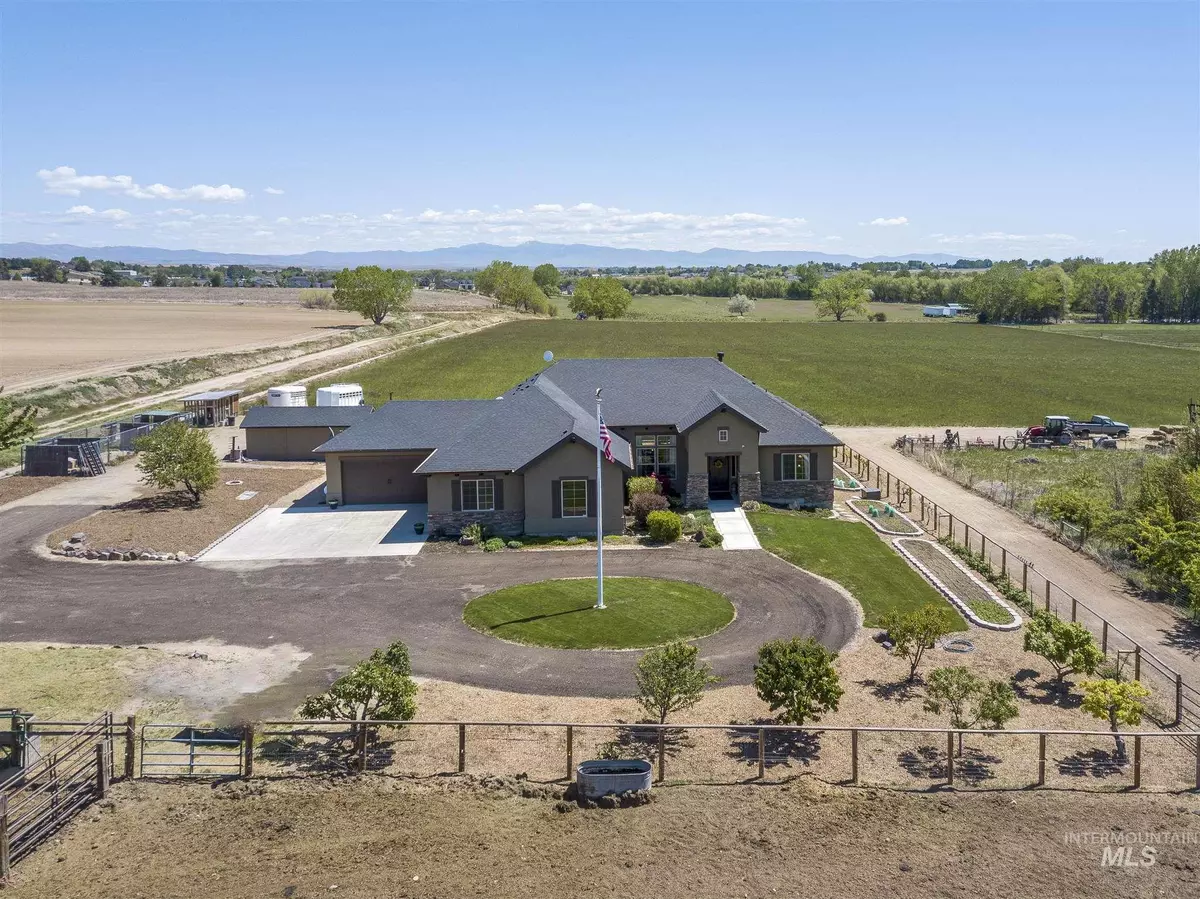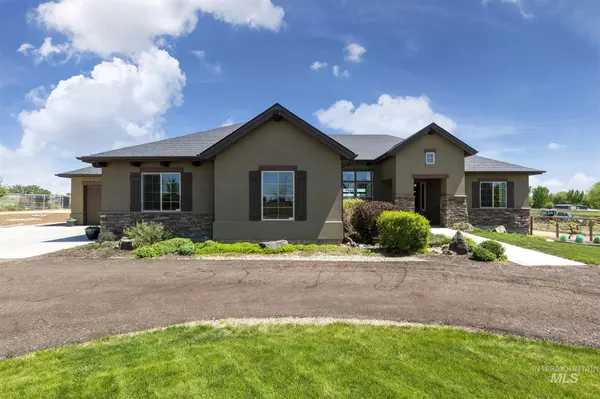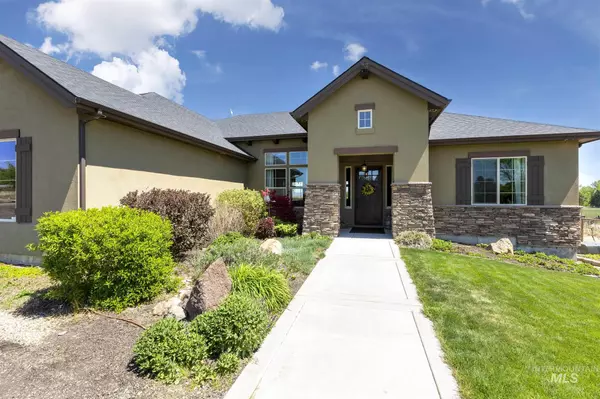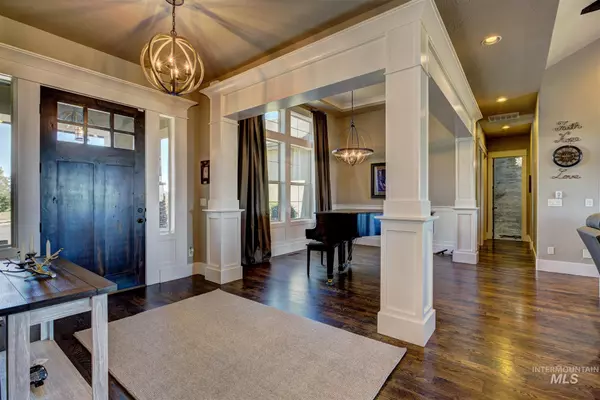$1,499,900
For more information regarding the value of a property, please contact us for a free consultation.
4 Beds
3 Baths
2,801 SqFt
SOLD DATE : 11/12/2021
Key Details
Property Type Single Family Home
Sub Type Single Family w/ Acreage
Listing Status Sold
Purchase Type For Sale
Square Footage 2,801 sqft
Price per Sqft $464
Subdivision 0 Not Applicable
MLS Listing ID 98818945
Sold Date 11/12/21
Bedrooms 4
HOA Y/N No
Abv Grd Liv Area 2,801
Originating Board IMLS 2
Year Built 2014
Annual Tax Amount $1,983
Tax Year 2020
Lot Size 13.950 Acres
Acres 13.95
Property Description
Escape down the long, tree-lined driveway, to discover this gorgeous, single level, James Clyde built home, on <14 acres. No HOA or CCRs. Go big with 10' ceilings throughout, vaulted great room with wood burning stove insert. Soaring windows make everything light & airy. Sprawl out on the 5x8 island in the kitchen, Viking stainless steel appliance package, & cavernous pantry. Quality hardwood in common areas & master bedroom. Very energy efficient with geothermal heat/air. Extensive built-in storage in 4 car garage. Unwind on the massive deck & enjoy the unobstructed tree-line mountain views, or just breathe & enjoy the green space. Chicken coop & corrals are ready for your pets. Raised garden beds, berries, herbs, orchard & vineyard. Live off the grid with well & septic, roof ready for solar & room for barn or shop. Property is a blank slate for business or development. Current zone is AG, future use map is R-1. Shopping is 3.5 miles, and BOI airport is 31 miles away. Property is one-of-a-kind. Owner/agent
Location
State ID
County Canyon
Area Middleton - 1285
Zoning AG
Direction Hwy 44, N on Middleton, E on Purple Sage, N on Ember, look for the John Deere mailbox :)
Rooms
Other Rooms Corral(s), Storage Shed
Primary Bedroom Level Main
Master Bedroom Main
Main Level Bedrooms 4
Bedroom 2 Main
Bedroom 3 Main
Bedroom 4 Main
Dining Room Main Main
Kitchen Main Main
Interior
Interior Features Bath-Master, Split Bedroom, Dual Vanities, Central Vacuum Plumbed, Walk-In Closet(s), Breakfast Bar, Pantry, Kitchen Island
Heating Forced Air, Geothermal, Heat Pump
Cooling Central Air
Flooring Hardwood, Tile, Carpet
Fireplaces Number 1
Fireplaces Type One, Insert, Wood Burning Stove
Fireplace Yes
Window Features Skylight(s)
Appliance Electric Water Heater, Dishwasher, Disposal, Microwave, Oven/Range Built-In, Refrigerator, Water Softener Owned
Exterior
Garage Spaces 4.0
Fence Partial, Fence/Livestock, Wire, Wood
Community Features Single Family
Roof Type Composition
Street Surface Paved
Porch Covered Patio/Deck
Attached Garage true
Total Parking Spaces 4
Building
Lot Description 10 - 19.9 Acres, Garden, Horses, Irrigation Available, Views, Chickens, Flood Plain, Auto Sprinkler System, Drip Sprinkler System, Partial Sprinkler System
Faces Hwy 44, N on Middleton, E on Purple Sage, N on Ember, look for the John Deere mailbox :)
Builder Name James Clyde Homes
Sewer Septic Tank
Water Well
Level or Stories One
Structure Type Stone, Stucco
New Construction No
Schools
Elementary Schools Mill Creek
High Schools Middleton
School District Middleton School District #134
Others
Tax ID R37530011A0
Ownership Fee Simple,Fractional Ownership: No
Acceptable Financing Cash, Conventional
Green/Energy Cert ENERGY STAR Certified Homes
Listing Terms Cash, Conventional
Read Less Info
Want to know what your home might be worth? Contact us for a FREE valuation!

Our team is ready to help you sell your home for the highest possible price ASAP

© 2024 Intermountain Multiple Listing Service, Inc. All rights reserved.

"My job is to find and attract mastery-based agents to the office, protect the culture, and make sure everyone is happy! "
nate@alexandercharles.realestate
2959 N Eagle Rd Suite 115, Meridian, Idaho, 83646, United States






