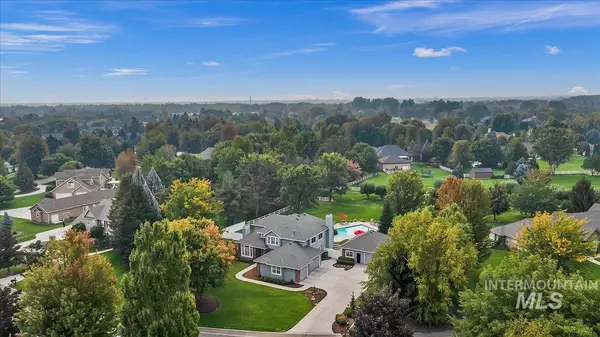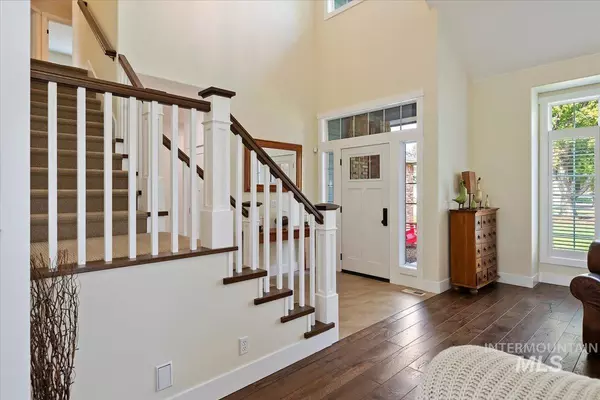$1,295,000
For more information regarding the value of a property, please contact us for a free consultation.
6 Beds
4 Baths
3,826 SqFt
SOLD DATE : 10/15/2021
Key Details
Property Type Single Family Home
Sub Type Single Family w/ Acreage
Listing Status Sold
Purchase Type For Sale
Square Footage 3,826 sqft
Price per Sqft $352
Subdivision Redwood Creek
MLS Listing ID 98818586
Sold Date 10/15/21
Bedrooms 6
HOA Fees $83/qua
HOA Y/N Yes
Abv Grd Liv Area 3,224
Originating Board IMLS 2
Year Built 1997
Annual Tax Amount $5,114
Tax Year 2020
Lot Size 1.093 Acres
Acres 1.093
Property Description
Gorgeous home on over an acre nestled in the heart of Eagle! Enjoy amazing sunsets by the pool as you live the Idaho lifestyle of your dreams. Home features 5 beds 3.5 baths PLUS office (could be sixth bedroom) and also has a detached dwelling space! Recently updated to include new windows, light fixtures, paint, flooring, and more! Spacious backyard and gorgeous patio gives an elegant setting to enjoy amidst mature trees. Property even includes a John Deer with all the attachments needed to keep this property looking pristine. Heated pool and retractable cover for extended pool season. Detached dwelling has 1/2 bath and a separate shop area with roll-up door over 600SF. Currently used as a gym/theatre room, but could also be the shop, studio, or head quarters for your business!
Location
State ID
County Ada
Area Eagle - 0900
Direction Hwy 44 (State Street) and Linder / E on Hwy 44 / N on Sierra View / E on Conifer around loop
Rooms
Family Room Main
Other Rooms Storage Shed
Primary Bedroom Level Upper
Master Bedroom Upper
Main Level Bedrooms 1
Bedroom 2 Upper
Bedroom 3 Upper
Bedroom 4 Upper
Living Room Main
Kitchen Main Main
Family Room Main
Interior
Interior Features Bath-Master, Dual Vanities, Walk-In Closet(s), Breakfast Bar, Kitchen Island
Heating Forced Air, Natural Gas
Cooling Central Air
Flooring Hardwood, Carpet, Vinyl/Laminate Flooring
Fireplaces Number 2
Fireplaces Type Two, Gas
Fireplace Yes
Appliance Gas Water Heater, Dishwasher, Disposal, Double Oven, Microwave, Oven/Range Built-In, Refrigerator, Water Softener Owned
Exterior
Garage Spaces 3.0
Fence Full, Vinyl
Pool Community, In Ground, Private
Community Features Single Family
Utilities Available Sewer Connected, Cable Connected, Broadband Internet
Roof Type Architectural Style
Street Surface Paved
Porch Covered Patio/Deck
Attached Garage true
Total Parking Spaces 3
Private Pool true
Building
Lot Description 1 - 4.99 AC, Sidewalks, Chickens, Auto Sprinkler System, Full Sprinkler System, Pressurized Irrigation Sprinkler System
Faces Hwy 44 (State Street) and Linder / E on Hwy 44 / N on Sierra View / E on Conifer around loop
Foundation Crawl Space
Builder Name Stinson
Water City Service
Level or Stories Two
Structure Type Brick, Frame, HardiPlank Type
New Construction No
Schools
Elementary Schools Eagle
High Schools Eagle
School District West Ada School District
Others
Tax ID R7366902100
Ownership Fee Simple
Acceptable Financing Cash, Conventional, VA Loan
Listing Terms Cash, Conventional, VA Loan
Read Less Info
Want to know what your home might be worth? Contact us for a FREE valuation!

Our team is ready to help you sell your home for the highest possible price ASAP

© 2024 Intermountain Multiple Listing Service, Inc. All rights reserved.

"My job is to find and attract mastery-based agents to the office, protect the culture, and make sure everyone is happy! "
nate@alexandercharles.realestate
2959 N Eagle Rd Suite 115, Meridian, Idaho, 83646, United States






