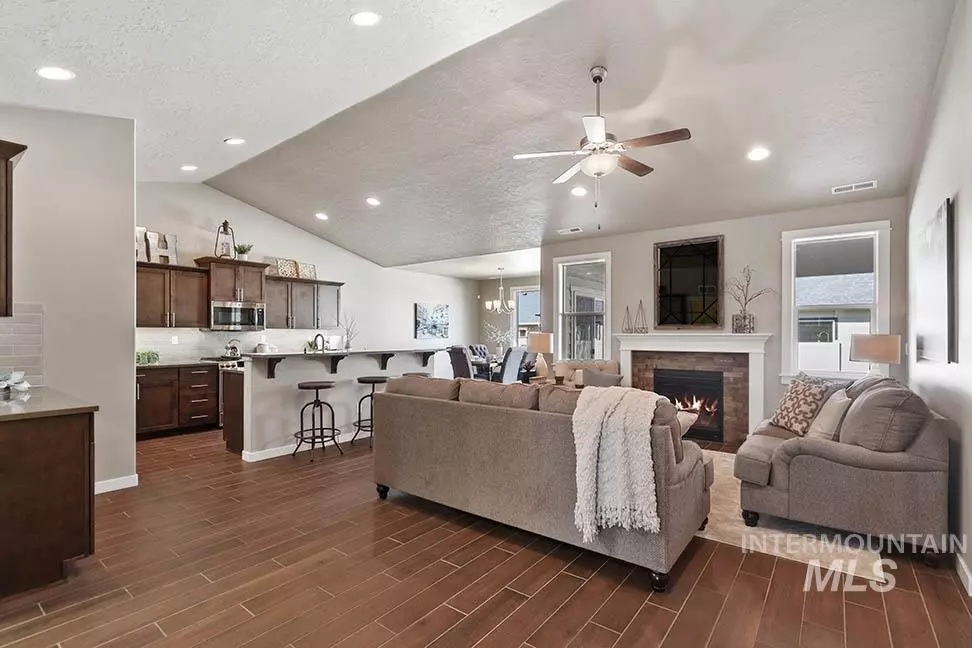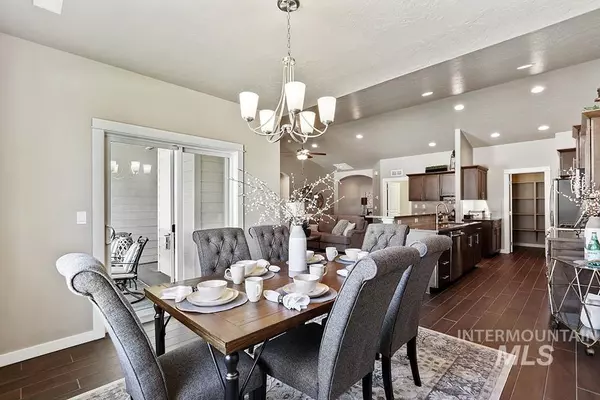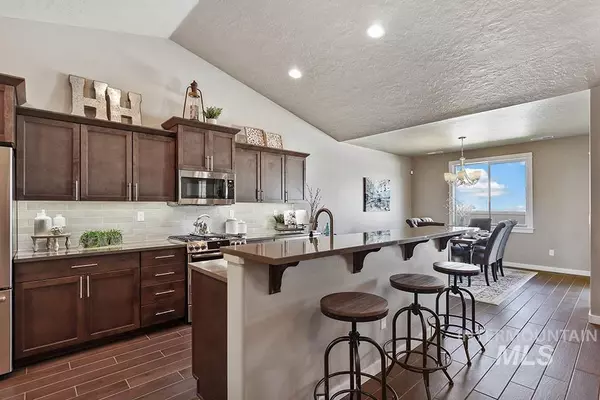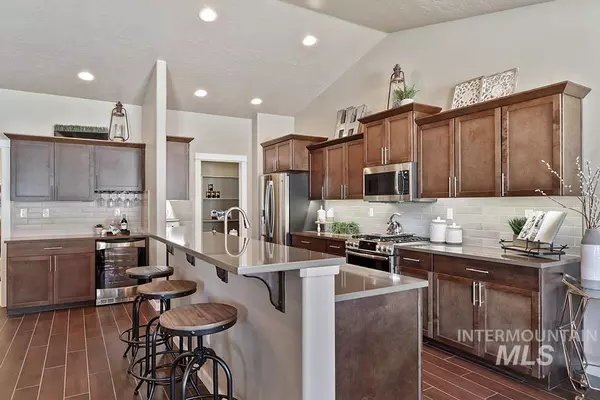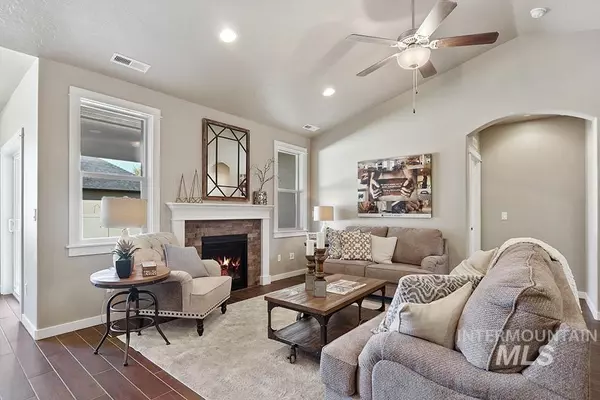$417,093
For more information regarding the value of a property, please contact us for a free consultation.
3 Beds
2 Baths
1,800 SqFt
SOLD DATE : 09/26/2021
Key Details
Property Type Single Family Home
Sub Type Single Family Residence
Listing Status Sold
Purchase Type For Sale
Square Footage 1,800 sqft
Price per Sqft $231
Subdivision Lost River
MLS Listing ID 98797741
Sold Date 09/26/21
Bedrooms 3
HOA Fees $30/ann
HOA Y/N Yes
Abv Grd Liv Area 1,800
Originating Board IMLS 2
Year Built 2021
Annual Tax Amount $1
Tax Year 2021
Lot Size 9,060 Sqft
Acres 0.208
Property Description
Flexible space is the greatest asset of this Encore floor plan based upon the best-selling Orchard model. At 2,258 square feet, this larger home is a favorite of frequent entertainers for its expansive kitchen, walk-in pantry, and adjoining, open living and dining areas. For an added bonus, choose between an optional desk or beverage center along one wall to complete this beautiful layout. The spacious master suite boasts a deluxe ensuite with dual vanity, separate shower and an enormous closet.
Location
State ID
County Canyon
Area Nampa Ne (87) - 1250
Direction Take Can Ada Road North to Cherry Lane. Head East on Cherry Lane to community.
Rooms
Primary Bedroom Level Lower
Master Bedroom Lower
Main Level Bedrooms 3
Bedroom 2 Lower
Bedroom 3 Lower
Living Room Lower
Kitchen Lower Lower
Interior
Interior Features Bath-Master, Dual Vanities, Pantry
Heating Forced Air, Natural Gas
Cooling Central Air
Flooring Carpet, Vinyl/Laminate Flooring
Fireplaces Type Gas
Fireplace Yes
Appliance Gas Water Heater, Dishwasher, Disposal, Microwave, Oven/Range Freestanding
Exterior
Garage Spaces 3.0
Fence Vinyl
Community Features Single Family
Utilities Available Sewer Connected
Roof Type Composition, Architectural Style
Street Surface Paved
Porch Covered Patio/Deck
Attached Garage true
Total Parking Spaces 3
Building
Lot Description Standard Lot 6000-9999 SF, Irrigation Available, Sidewalks, Auto Sprinkler System, Drip Sprinkler System, Full Sprinkler System, Irrigation Sprinkler System
Faces Take Can Ada Road North to Cherry Lane. Head East on Cherry Lane to community.
Foundation Crawl Space
Builder Name Hayden Homes Llc.
Water City Service
Level or Stories Single w/ Upstairs Bonus Room
Structure Type Frame, Masonry
New Construction Yes
Schools
Elementary Schools East Canyon
High Schools Ridgevue
School District Vallivue School District #139
Others
Tax ID 30387183 0
Ownership Fee Simple
Acceptable Financing Cash, Conventional, FHA, VA Loan
Listing Terms Cash, Conventional, FHA, VA Loan
Read Less Info
Want to know what your home might be worth? Contact us for a FREE valuation!

Our team is ready to help you sell your home for the highest possible price ASAP

© 2024 Intermountain Multiple Listing Service, Inc. All rights reserved.

"My job is to find and attract mastery-based agents to the office, protect the culture, and make sure everyone is happy! "
nate@alexandercharles.realestate
2959 N Eagle Rd Suite 115, Meridian, Idaho, 83646, United States

